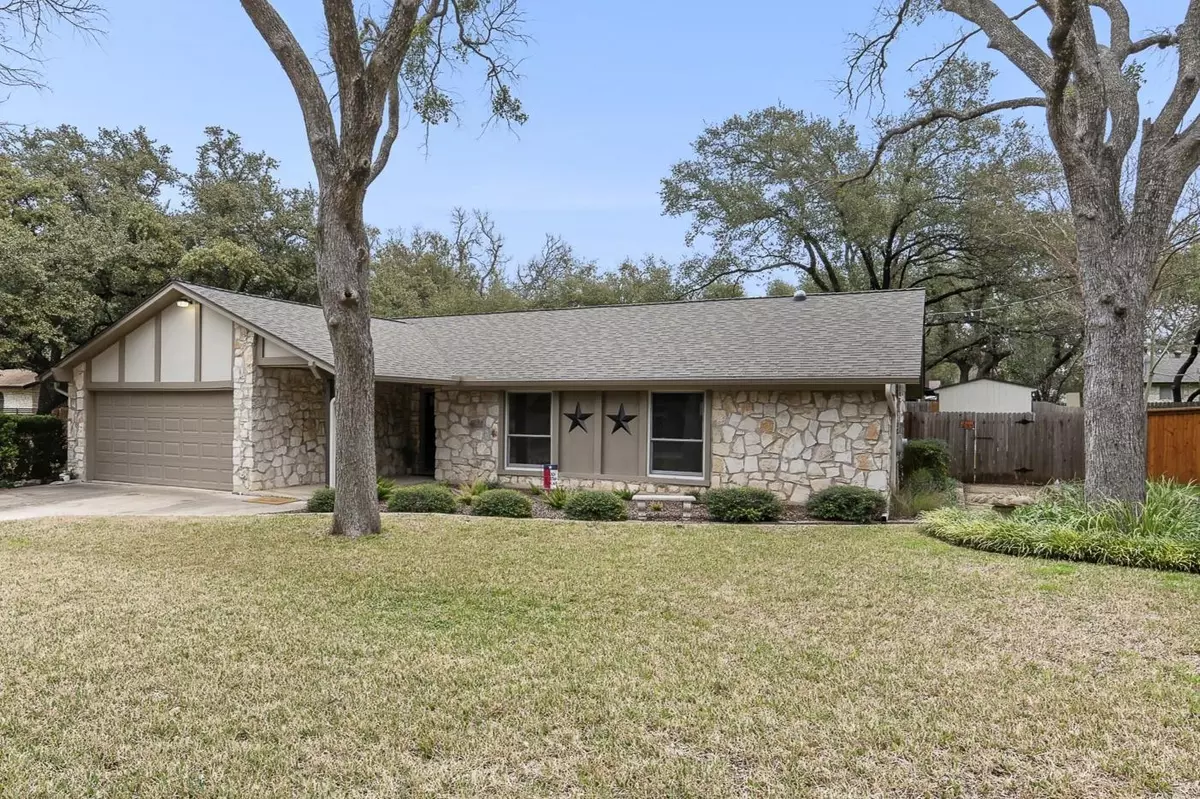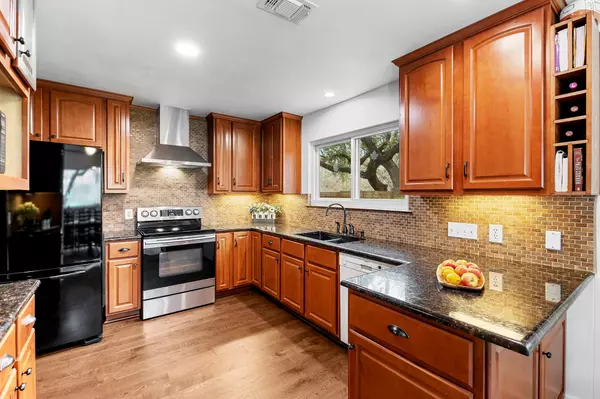2402 La Rochelle DR Cedar Park, TX 78613
3 Beds
2 Baths
1,556 SqFt
UPDATED:
02/18/2025 02:10 PM
Key Details
Property Type Single Family Home
Sub Type Single Family Residence
Listing Status Active
Purchase Type For Sale
Square Footage 1,556 sqft
Price per Sqft $269
Subdivision Riviera Spgs North Sec B
MLS Listing ID 1175675
Style 1st Floor Entry
Bedrooms 3
Full Baths 2
Originating Board actris
Year Built 1975
Annual Tax Amount $6,124
Tax Year 2024
Lot Size 0.298 Acres
Lot Dimensions 90x135
Property Sub-Type Single Family Residence
Property Description
The heart of the home, the kitchen, underwent a stunning transformation in 2009. Featuring high-end maple cabinets, a warm and comforting tile backsplash, and gorgeous granite countertops, it's a space that exudes both style and function. Whether you're whipping up a family dinner or hosting a gathering, this kitchen offers the perfect setting.
In 2021, the home was elevated further with energy-efficient windows, allowing natural light to flood the space while keeping the interior cozy and quiet. Complementing this, engineered hardwood flooring was installed throughout, giving the home a seamless flow that enhances its warmth and beauty.
Both bathrooms were thoughtfully remodeled in 2011 with the same high-quality materials as the kitchen—maple cabinets and granite countertops, paired with walk-in showers for a spa-like experience. These updates create a sense of continuity, tying the entire home together with a cohesive, timeless aesthetic.
And when the weather turns nice, step outside onto your private patio to discover a true outdoor sanctuary, where over one-quarter acre of easy-care, yet beautifully designed landscaping await. Whether you're enjoying your morning coffee under the trees, winding down after a busy day or hosting a lively gathering with friends and family, this outdoor space is your perfect retreat. There's plenty of room for entertaining, with a layout that can easily accommodates outdoor dining, a cozy fire pit, or even a game night under the stars.
Location
State TX
County Williamson
Rooms
Main Level Bedrooms 3
Interior
Interior Features Bookcases, Built-in Features, Ceiling Fan(s), Beamed Ceilings, Vaulted Ceiling(s), Granite Counters, Crown Molding, Electric Dryer Hookup, Entrance Foyer, French Doors, No Interior Steps, Primary Bedroom on Main, Recessed Lighting, Washer Hookup
Heating Central, Electric
Cooling Ceiling Fan(s), Central Air, Electric
Flooring Tile, Wood
Fireplaces Number 1
Fireplaces Type Living Room, Stone
Fireplace Y
Appliance Dishwasher, Disposal, Free-Standing Electric Range, RNGHD, Electric Water Heater
Exterior
Exterior Feature No Exterior Steps, Private Entrance, Private Yard
Garage Spaces 2.0
Fence Back Yard, Fenced, Full, Gate, Perimeter, Privacy, Wood
Pool None
Community Features BBQ Pit/Grill, Fishing, Lake, Park, Picnic Area, Playground, Sport Court(s)/Facility, Trail(s)
Utilities Available Cable Available, Electricity Connected, High Speed Internet, Sewer Connected, Water Connected
Waterfront Description None
View None
Roof Type Composition,Shingle
Accessibility None
Porch Front Porch, Patio
Total Parking Spaces 4
Private Pool No
Building
Lot Description Back Yard, Front Yard, Interior Lot, Landscaped, Private, Sprinkler - Automatic, Sprinkler - In Front, Trees-Medium (20 Ft - 40 Ft), Trees-Moderate
Faces Southwest
Foundation Slab
Sewer Public Sewer
Water Public
Level or Stories One
Structure Type Frame,HardiPlank Type,Wood Siding,Stone
New Construction No
Schools
Elementary Schools Purple Sage
Middle Schools Noel Grisham
High Schools Westwood
School District Round Rock Isd
Others
Restrictions City Restrictions
Ownership Fee-Simple
Acceptable Financing Cash, Conventional, FHA, FMHA, VA Loan
Tax Rate 1.774399
Listing Terms Cash, Conventional, FHA, FMHA, VA Loan
Special Listing Condition Standard





