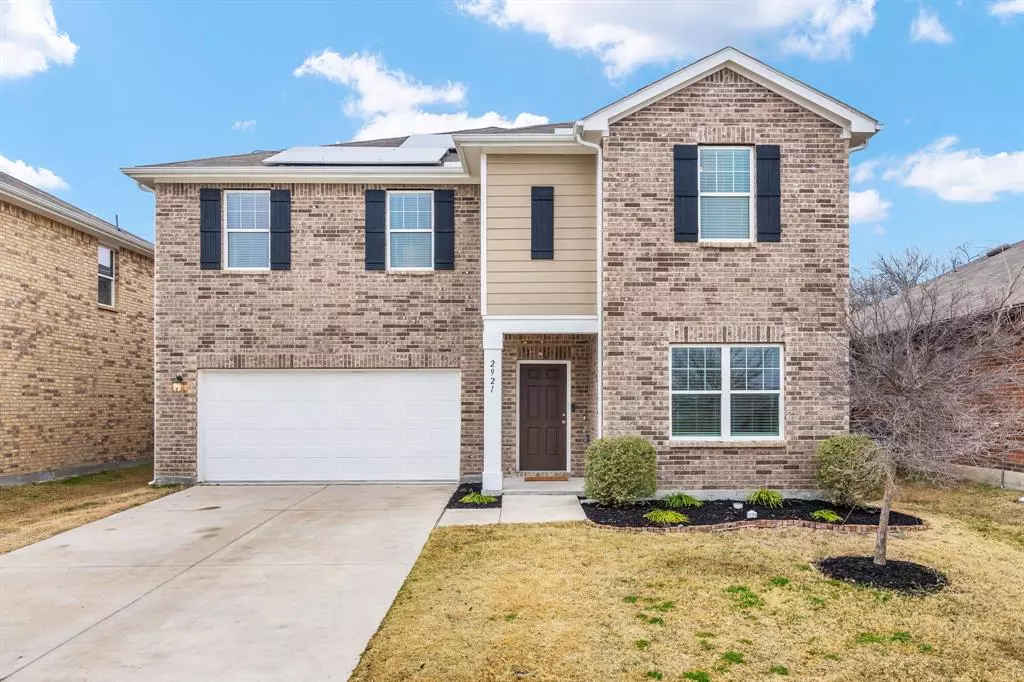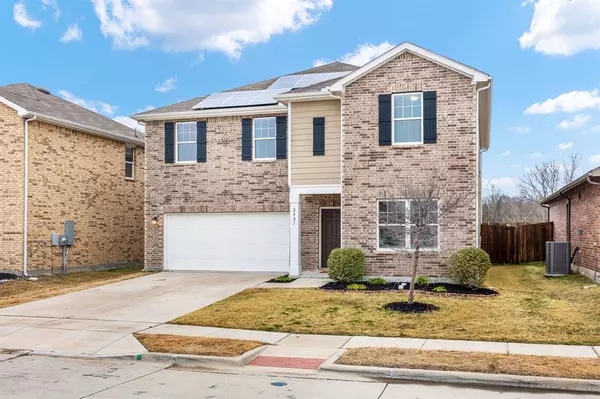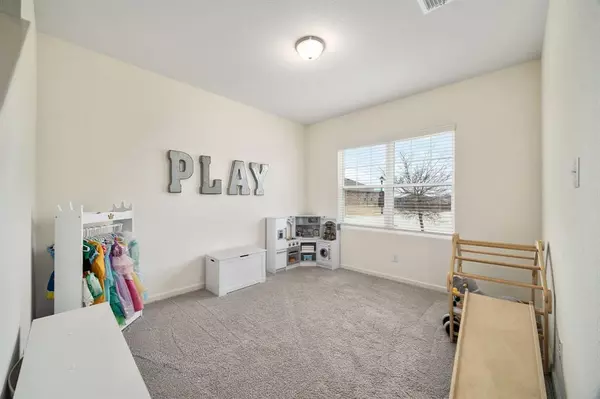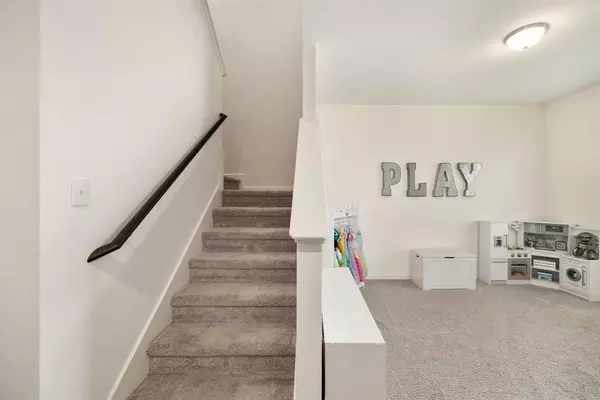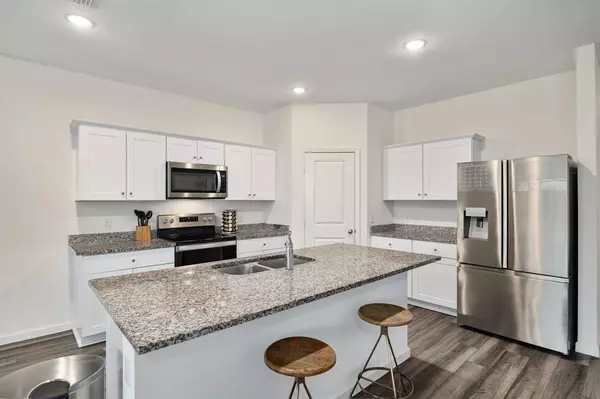2921 Aspen Drive Anna, TX 75409
5 Beds
3 Baths
2,849 SqFt
OPEN HOUSE
Sat Feb 15, 2:00pm - 4:00pm
UPDATED:
02/14/2025 12:10 AM
Key Details
Property Type Single Family Home
Sub Type Single Family Residence
Listing Status Active
Purchase Type For Sale
Square Footage 2,849 sqft
Price per Sqft $161
Subdivision Pecan Grove Phase Iv (Can)
MLS Listing ID 20842258
Bedrooms 5
Full Baths 3
HOA Fees $250
HOA Y/N Mandatory
Year Built 2022
Lot Size 5,998 Sqft
Acres 0.1377
Property Sub-Type Single Family Residence
Property Description
Location
State TX
County Collin
Community Community Pool, Curbs, Playground, Sidewalks
Direction From NB HWY 75, take the Collin Count Outer Loop exit. Head EB on W Outer Loop Road and make a NB turn onto W Foster Crossing Rd. Continue on W Foster Crossing Rd and eventually make a NB turn onto Aspen Drive. Home will be on the right and faces West.
Rooms
Dining Room 1
Interior
Interior Features Granite Counters, High Speed Internet Available, Kitchen Island, Loft, Open Floorplan, Pantry, Walk-In Closet(s)
Heating Electric
Cooling Ceiling Fan(s), Central Air, Electric
Flooring Carpet, Luxury Vinyl Plank
Appliance Dishwasher, Disposal, Electric Oven, Electric Range, Microwave
Heat Source Electric
Laundry Utility Room, Full Size W/D Area
Exterior
Garage Spaces 2.0
Fence Wood
Community Features Community Pool, Curbs, Playground, Sidewalks
Utilities Available Asphalt, City Sewer, City Water, Curbs, Electricity Available
Roof Type Shingle
Total Parking Spaces 2
Garage Yes
Building
Story Two
Foundation Slab
Level or Stories Two
Structure Type Brick,Siding,Wood
Schools
Elementary Schools Judith Harlow
Middle Schools Clemons Creek
High Schools Anna
School District Anna Isd
Others
Ownership Of Record
Acceptable Financing Cash, Conventional, FHA, VA Loan
Listing Terms Cash, Conventional, FHA, VA Loan
Virtual Tour https://www.propertypanorama.com/instaview/ntreis/20842258


