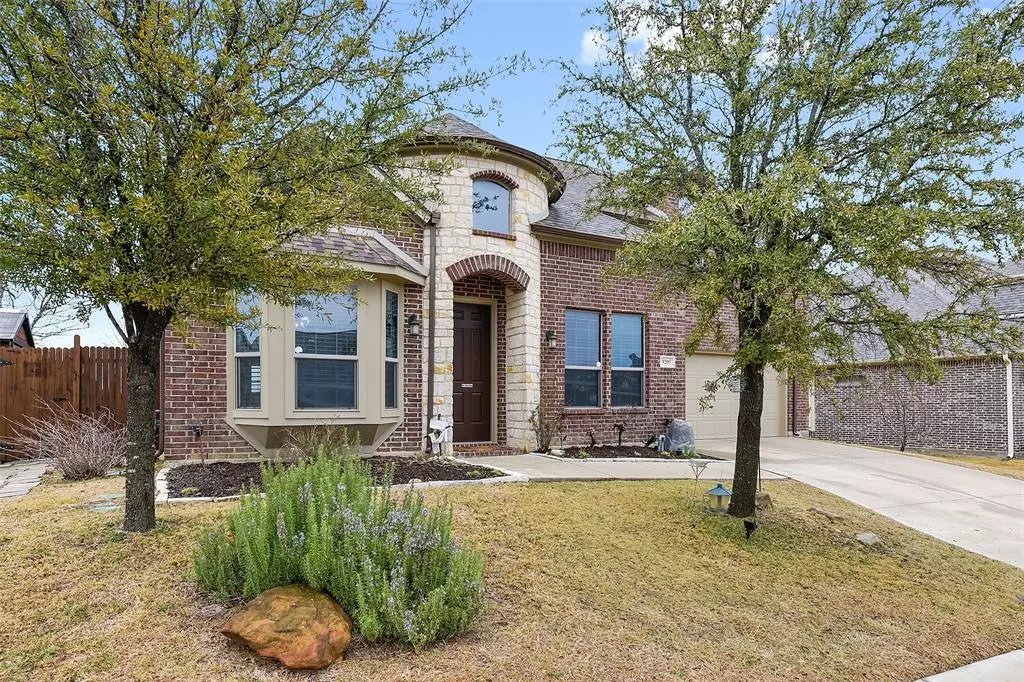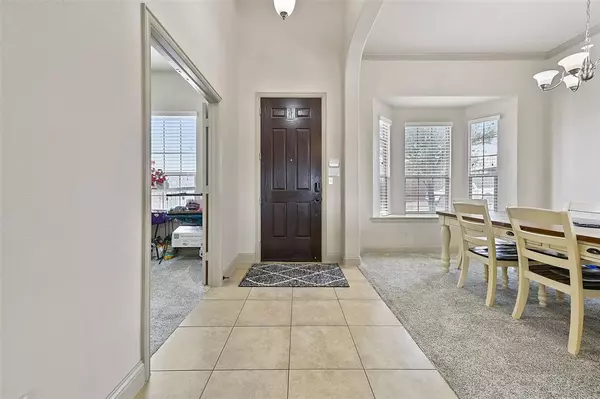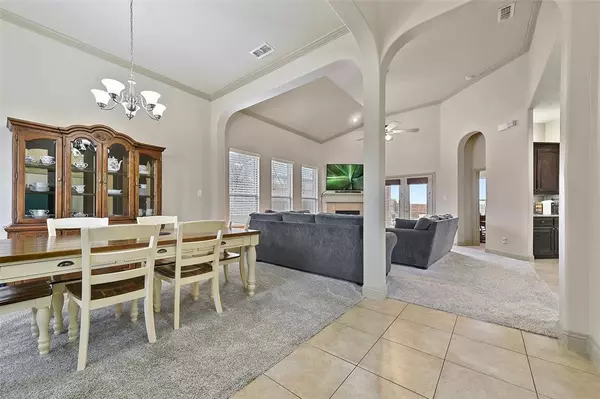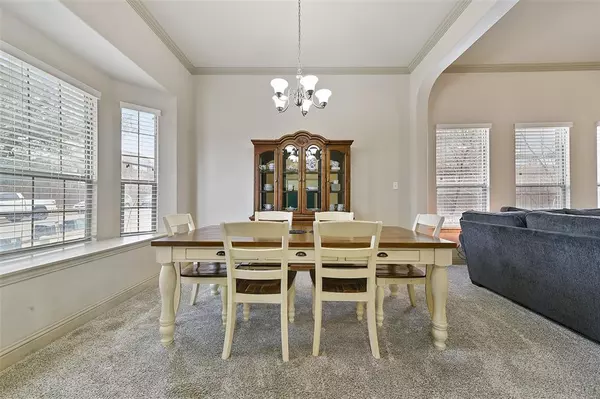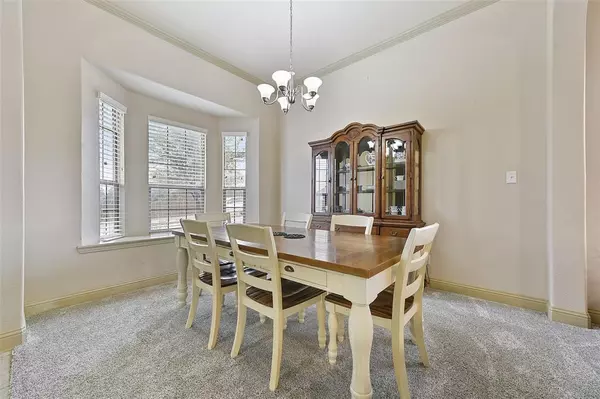9205 Athens Drive Denton, TX 76226
3 Beds
3 Baths
2,710 SqFt
OPEN HOUSE
Sat Feb 15, 11:00am - 1:00pm
UPDATED:
02/14/2025 12:10 AM
Key Details
Property Type Single Family Home
Sub Type Single Family Residence
Listing Status Active
Purchase Type For Sale
Square Footage 2,710 sqft
Price per Sqft $190
Subdivision Country Lakes North Ph 2
MLS Listing ID 20823645
Style Traditional
Bedrooms 3
Full Baths 3
HOA Fees $450
HOA Y/N Mandatory
Year Built 2013
Annual Tax Amount $8,721
Lot Size 8,058 Sqft
Acres 0.185
Property Sub-Type Single Family Residence
Property Description
The kitchen offers updated countertop, sleek backsplash, gas cooktop, island counter, and coffee bar with storage.
Off the kitchen is the stairway - and what would typically be a powder half-bath - is actually a full bath!
The primary suite is conveniently located on the first floor, offering privacy and comfort. The room is flooded with light, and patio door access. The primary bath has a dual sink vanity and an oversized shower. Upstairs, you'll find two additional bedrooms, a large game room, and an approximately 600 sq. ft. unfinished storage area—ready to be transformed to fit your needs!
Step outside to your private backyard retreat, where two covered patios surround a sparkling pool. Enjoy year-round outdoor living with a second fireplace on the patio, all within a generously sized, fenced yard.
Located in a prime area with easy access to top-rated schools, shopping, and dining, this home is the perfect blend of comfort and convenience. Don't miss the opportunity to make it yours!
Location
State TX
County Denton
Community Club House, Community Pool, Curbs, Jogging Path/Bike Path, Lake, Park, Playground, Sidewalks
Direction I35W North, exit Robson Ranch RD Crawford Rd, Right on Crawford Rd, Left on John Paine Rd, Left on Athens Dr, destination will be on your Right
Rooms
Dining Room 1
Interior
Interior Features Built-in Features, Cable TV Available, Central Vacuum, Decorative Lighting, Eat-in Kitchen, Granite Counters, Kitchen Island, Open Floorplan, Pantry, Walk-In Closet(s)
Heating Central, Electric, Fireplace(s)
Cooling Ceiling Fan(s), Central Air, Electric
Flooring Carpet, Ceramic Tile
Fireplaces Number 2
Fireplaces Type Brick, Decorative, Gas, Gas Starter, Living Room
Appliance Dishwasher, Disposal, Electric Cooktop, Electric Oven, Microwave, Double Oven
Heat Source Central, Electric, Fireplace(s)
Laundry Electric Dryer Hookup, Utility Room, Full Size W/D Area, Washer Hookup
Exterior
Exterior Feature Covered Deck, Covered Patio/Porch, Fire Pit, Rain Gutters, Lighting
Garage Spaces 2.0
Fence Back Yard, Fenced, Gate, Privacy, Wood
Pool Gunite, In Ground, Outdoor Pool, Pool Sweep
Community Features Club House, Community Pool, Curbs, Jogging Path/Bike Path, Lake, Park, Playground, Sidewalks
Utilities Available All Weather Road, Alley, Cable Available, City Sewer, City Water, Concrete, Curbs, Electricity Available, Electricity Connected, Individual Water Meter, Phone Available, Sewer Available, Sidewalk, Underground Utilities
Roof Type Composition,Shingle
Total Parking Spaces 2
Garage Yes
Private Pool 1
Building
Lot Description Few Trees, Interior Lot, Landscaped, Lrg. Backyard Grass, Sprinkler System, Subdivision
Story Two
Foundation Slab
Level or Stories Two
Structure Type Brick
Schools
Elementary Schools Ep Rayzor
Middle Schools Tom Harpool
High Schools Guyer
School District Denton Isd
Others
Ownership Of Record
Acceptable Financing Cash, Conventional, FHA, VA Loan
Listing Terms Cash, Conventional, FHA, VA Loan
Special Listing Condition Aerial Photo
Virtual Tour https://www.propertypanorama.com/instaview/ntreis/20823645


