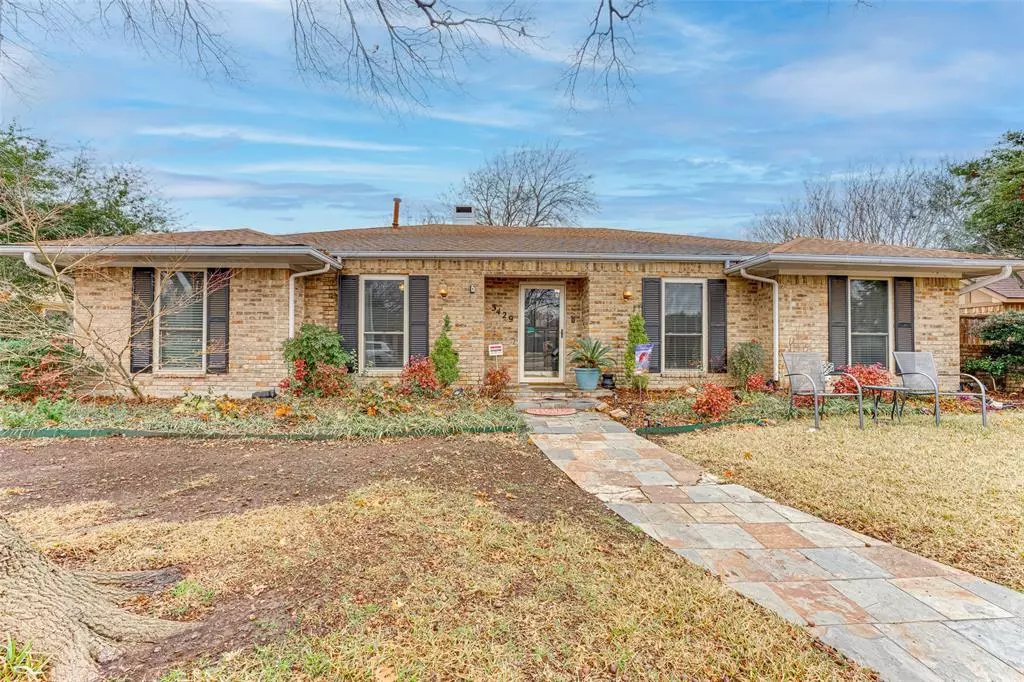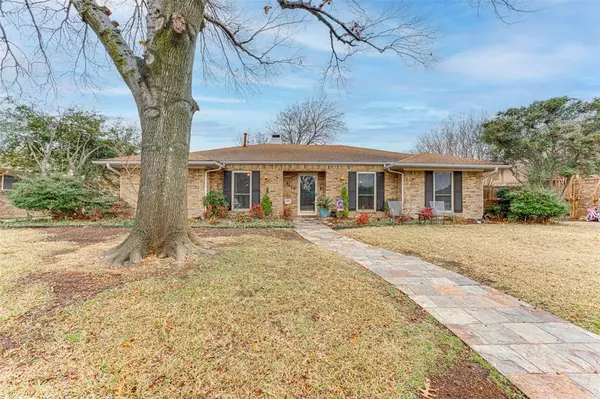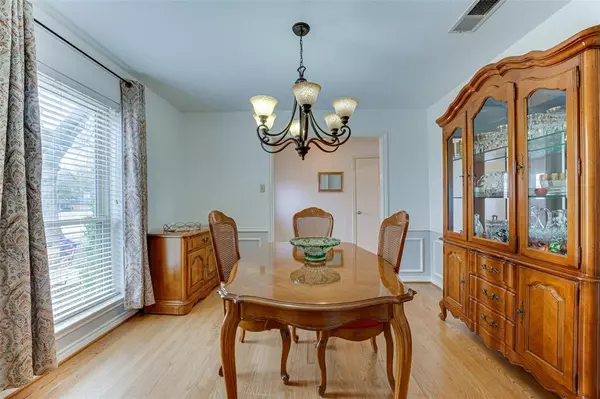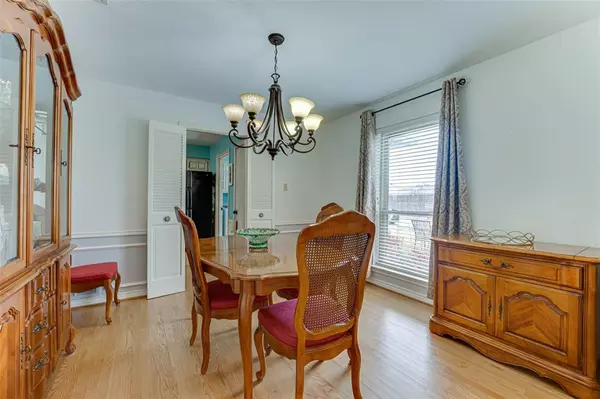3429 Sheffield Circle Plano, TX 75075
3 Beds
3 Baths
2,004 SqFt
OPEN HOUSE
Sat Feb 15, 11:30am - 3:30pm
Sun Feb 16, 11:30am - 3:30pm
UPDATED:
02/14/2025 12:10 AM
Key Details
Property Type Single Family Home
Sub Type Single Family Residence
Listing Status Active
Purchase Type For Sale
Square Footage 2,004 sqft
Price per Sqft $207
Subdivision Huntington Park Add
MLS Listing ID 20843120
Style Traditional
Bedrooms 3
Full Baths 2
Half Baths 1
HOA Y/N None
Year Built 1976
Annual Tax Amount $5,341
Lot Size 9,147 Sqft
Acres 0.21
Property Sub-Type Single Family Residence
Property Description
Enter the spacious living room, where vaulted ceilings with rich wood beams, a stunning floor-to-ceiling brick fireplace, and large picture windows fill the space with warmth and natural light. A beautifully crafted built-in cabinet enhances both charm and functionality, while direct backyard access seamlessly blends indoor and outdoor living.
The spacious kitchen is both stylish and functional, featuring granite countertops, stylish cabinetry with plenty of storage, a double oven, and an electric cooktop. Whether you're hosting a dinner party or preparing a quiet meal, this space has everything you need.
The luxurious primary suite offers the perfect retreat, boasting dual walk-in closets, two separate sink areas, and a walk-in shower.
Outside, your private backyard oasis awaits—complete with a covered patio, lush landscaping, and a full wood fence for ultimate privacy.
The windows were replaced in 2011 for added efficiency and comfort.
Located just minutes from parks, shopping, dining, and top-tier schools, this home has it all! Don't wait, schedule your private tour today before it's gone!
Location
State TX
County Collin
Community Curbs
Direction Refer to GPS
Rooms
Dining Room 2
Interior
Interior Features Built-in Features, Cable TV Available, Cathedral Ceiling(s), Eat-in Kitchen, Granite Counters, High Speed Internet Available, Paneling, Pantry, Vaulted Ceiling(s), Wet Bar
Heating Central, Fireplace(s), Natural Gas
Cooling Attic Fan, Ceiling Fan(s), Central Air, Electric
Flooring Carpet, Combination, Hardwood, Tile
Fireplaces Number 1
Fireplaces Type Gas Logs, Living Room
Appliance Dishwasher, Disposal, Electric Cooktop, Electric Oven, Electric Range, Gas Water Heater, Double Oven, Vented Exhaust Fan
Heat Source Central, Fireplace(s), Natural Gas
Laundry Electric Dryer Hookup, Utility Room, Full Size W/D Area, Washer Hookup
Exterior
Exterior Feature Covered Patio/Porch
Garage Spaces 2.0
Fence Back Yard, Wood
Community Features Curbs
Utilities Available Alley, Cable Available, City Sewer, City Water, Concrete, Curbs, Electricity Connected, Individual Water Meter, Natural Gas Available, Phone Available, Sidewalk, Underground Utilities
Total Parking Spaces 2
Garage Yes
Building
Lot Description Few Trees, Landscaped, Lrg. Backyard Grass, Oak
Story One
Foundation Slab
Level or Stories One
Structure Type Brick
Schools
Elementary Schools Saigling
Middle Schools Haggard
High Schools Vines
School District Plano Isd
Others
Restrictions None
Ownership Jimmie Faye Basurto
Acceptable Financing Cash, Conventional, FHA, VA Loan
Listing Terms Cash, Conventional, FHA, VA Loan
Virtual Tour https://www.propertypanorama.com/instaview/ntreis/20843120






