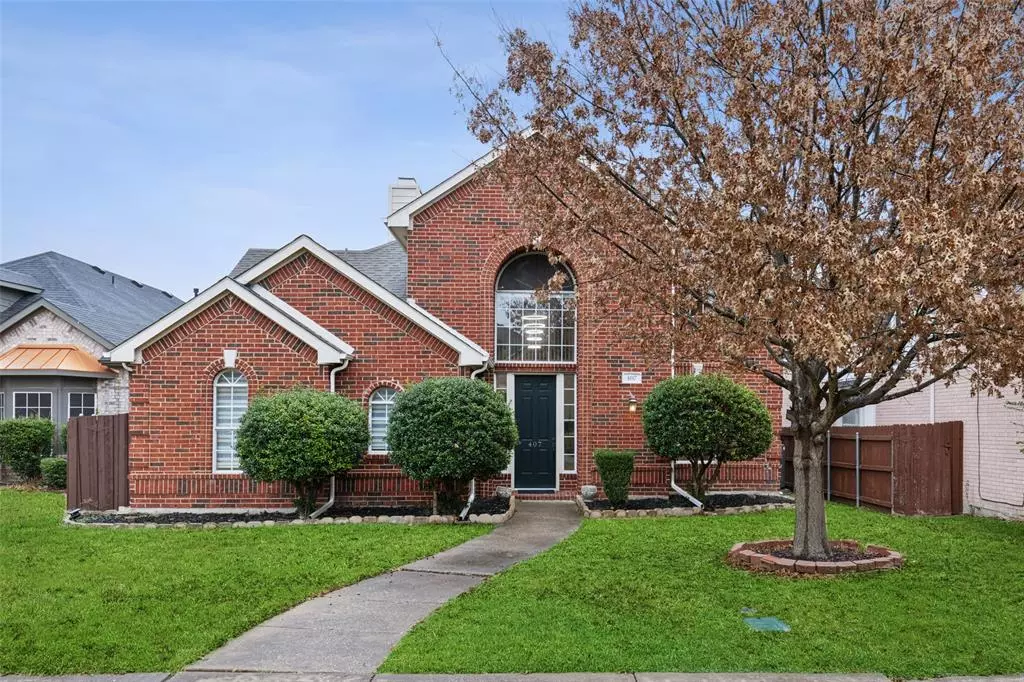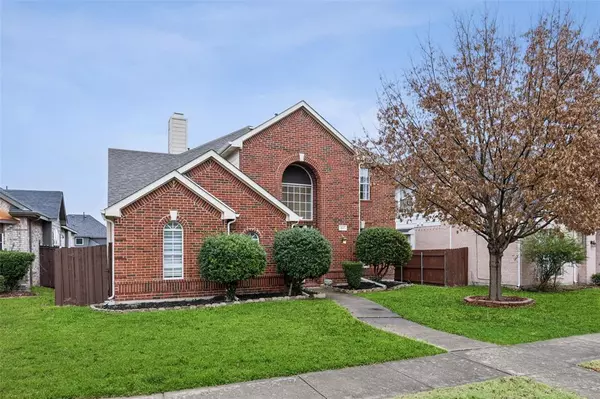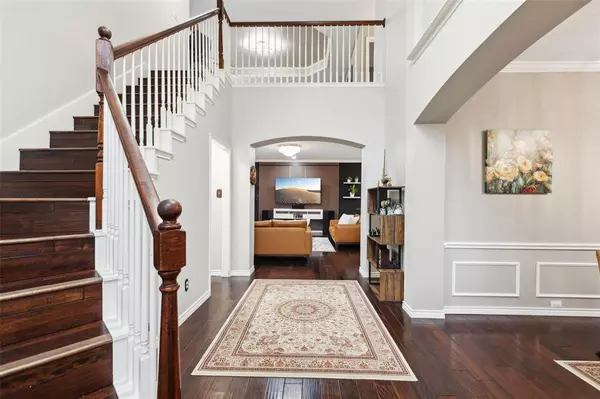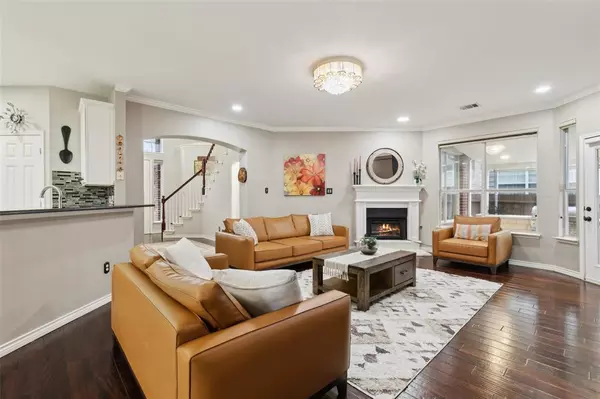407 Stonebridge Circle Allen, TX 75013
3 Beds
3 Baths
2,554 SqFt
OPEN HOUSE
Sat Feb 22, 2:00pm - 4:00pm
UPDATED:
02/14/2025 12:10 AM
Key Details
Property Type Single Family Home
Sub Type Single Family Residence
Listing Status Active
Purchase Type For Sale
Square Footage 2,554 sqft
Price per Sqft $195
Subdivision Custer Hill Estates Ph C
MLS Listing ID 20837414
Style Traditional
Bedrooms 3
Full Baths 2
Half Baths 1
HOA Fees $430/ann
HOA Y/N Mandatory
Year Built 1999
Annual Tax Amount $8,746
Lot Size 6,969 Sqft
Acres 0.16
Property Sub-Type Single Family Residence
Property Description
access to major routes, and a treasure trove of activities, shopping, and dining options to enjoy!
Location
State TX
County Collin
Direction Head northeast on US-75 N Take exit 33 toward Bethany Dr Merge onto S Central Expy Central Service S Turn left onto W Bethany Dr Continue straight to stay on W Bethany Dr Continue straight to stay on W Bethany Dr Turn left onto Alma Dr Turn right onto Hedgcoxe Rd Drive to Stonebridge Cir
Rooms
Dining Room 2
Interior
Interior Features Chandelier, Decorative Lighting, High Speed Internet Available, Open Floorplan, Smart Home System, Vaulted Ceiling(s)
Heating Central
Cooling Ceiling Fan(s)
Flooring Carpet, Ceramic Tile, Luxury Vinyl Plank
Fireplaces Number 1
Fireplaces Type Brick
Appliance Dishwasher, Electric Range, Microwave
Heat Source Central
Laundry Electric Dryer Hookup, Utility Room, Full Size W/D Area, Washer Hookup
Exterior
Exterior Feature Rain Gutters, Outdoor Kitchen
Garage Spaces 2.0
Carport Spaces 2
Fence Wood
Utilities Available City Sewer, City Water, Electricity Available
Roof Type Asphalt,Composition,Shingle
Total Parking Spaces 2
Garage Yes
Building
Lot Description Cul-De-Sac, Interior Lot, Irregular Lot, Landscaped, Subdivision
Story Two
Foundation Slab
Level or Stories Two
Structure Type Brick,Wood
Schools
Elementary Schools Beverly
Middle Schools Hendrick
High Schools Clark
School District Plano Isd
Others
Ownership on file
Acceptable Financing Cash, Conventional, FHA, VA Loan
Listing Terms Cash, Conventional, FHA, VA Loan
Virtual Tour https://my.matterport.com/show/?m=6tWs1vvkC4y






