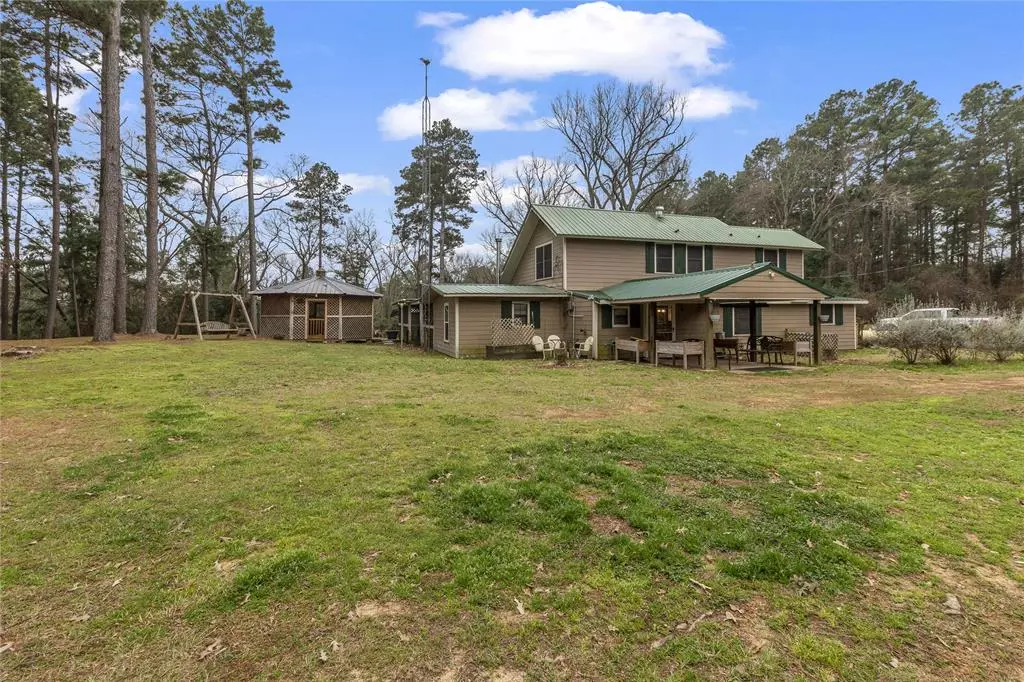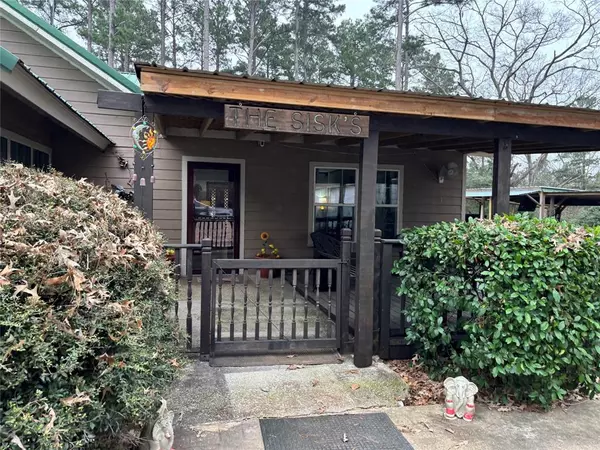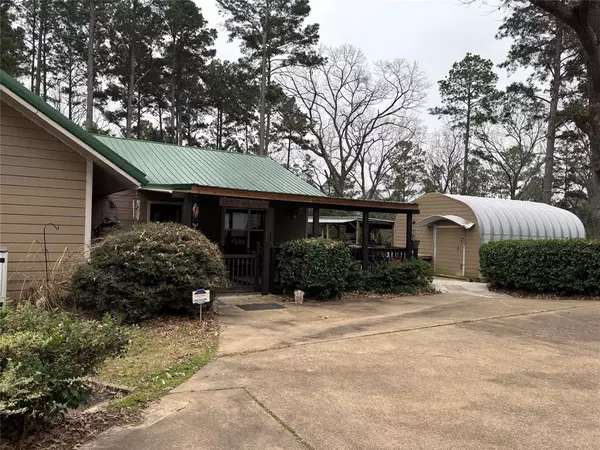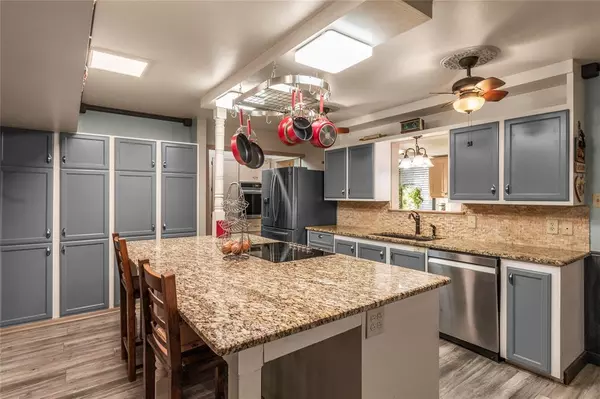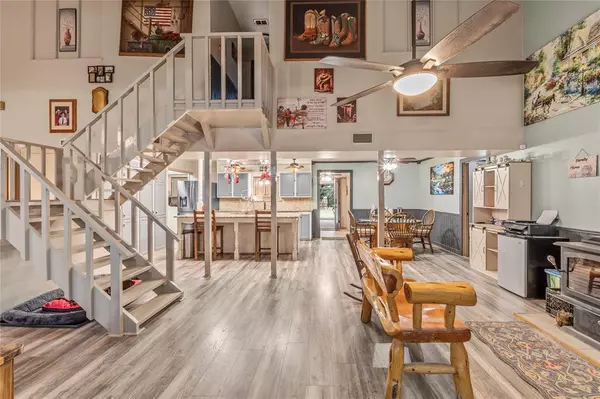1503 An County Road 2110 Elkhart, TX 75839
4 Beds
3 Baths
2,600 SqFt
OPEN HOUSE
Sat Feb 15, 11:00am - 1:00pm
UPDATED:
02/14/2025 12:10 AM
Key Details
Property Type Single Family Home
Sub Type Single Family Residence
Listing Status Active
Purchase Type For Sale
Square Footage 2,600 sqft
Price per Sqft $171
Subdivision Sch Land
MLS Listing ID 20838131
Style Split Level
Bedrooms 4
Full Baths 3
HOA Y/N None
Year Built 1983
Lot Size 3.000 Acres
Acres 3.0
Property Sub-Type Single Family Residence
Property Description
Step outside and experience a backyard built for gathering and relaxation. This home features two outdoor kitchens, including a custom-built barbecue pit, making it ideal for hosting unforgettable cookouts. The enclosed gazebo, covered front porch, and outdoor entertainment center provide multiple places to unwind and take in the peaceful surroundings. For a refreshing end to your day, enjoy the outdoor shower, a unique feature that truly elevates the outdoor living experience. With a three-car garage, you'll have plenty of room for vehicles, boats, and recreational gear. A separate workshop is perfect for woodworking, crafts, or additional storage needs, while an extra storage building is ideal for tack, tools, or equipment. This one-of-a-kind property offers the serenity of country living while being just minutes from Palestine's shopping, dining, and entertainment. Homes like this don't stay on the market long—schedule your private tour today and experience this breathtaking retreat for yourself!
Location
State TX
County Anderson
Direction TX 19 S to FM 1990 S Knox St in Palestine, right onto the TX 256 Loop W ramp, right onto W Oak St, Continue on FM 1990 S. Drive to An County Rd 2110, left on FM 1990 S Knox St, left onto County Rd 2135, left at the 1st cross street onto TX 294 E, right on An County Rd 2110 GPS 31.6315, 95.6772
Rooms
Dining Room 2
Interior
Interior Features Built-in Features, Decorative Lighting, Eat-in Kitchen, Granite Counters, High Speed Internet Available, In-Law Suite Floorplan, Kitchen Island, Open Floorplan, Pantry, Vaulted Ceiling(s), Wainscoting, Walk-In Closet(s), Wired for Data, Second Primary Bedroom
Heating Central, Electric
Cooling Ceiling Fan(s), Central Air, Electric, Heat Pump, Wall/Window Unit(s), Window Unit(s)
Flooring Luxury Vinyl Plank
Fireplaces Number 2
Fireplaces Type Freestanding, Living Room, Recreation Room, Wood Burning, Wood Burning Stove
Equipment Farm Equipment, Generator
Appliance Built-in Refrigerator, Dishwasher, Electric Cooktop, Electric Water Heater, Microwave, Convection Oven, Refrigerator
Heat Source Central, Electric
Laundry Electric Dryer Hookup, Utility Room, Full Size W/D Area, Stacked W/D Area, Washer Hookup, Other, On Site
Exterior
Exterior Feature Attached Grill, Awning(s), Barbecue, Built-in Barbecue, Courtyard, Covered Courtyard, Covered Deck, Covered Patio/Porch, Electric Grill, Fire Pit, Lighting, Outdoor Grill, Outdoor Kitchen, Outdoor Living Center, Outdoor Shower, Stable/Barn, Storage
Garage Spaces 4.0
Fence Barbed Wire, Partial
Utilities Available All Weather Road, Co-op Electric, Electricity Connected, Phone Available, Rural Water District, Septic, Well
Roof Type Metal
Total Parking Spaces 5
Garage Yes
Building
Lot Description Acreage, Few Trees, Oak, Pine, Park View, Pasture
Story Two
Foundation Slab
Level or Stories Two
Structure Type Siding,Other
Schools
Elementary Schools Elkhart
Middle Schools Elkhart
High Schools Elkhart
School District Elkhart Isd
Others
Ownership Sisk Jerry & Kelly
Acceptable Financing Cash, Conventional, FHA, Texas Vet, VA Loan
Listing Terms Cash, Conventional, FHA, Texas Vet, VA Loan
Special Listing Condition Aerial Photo, Meets ADA Guidelines
Virtual Tour https://www.propertypanorama.com/instaview/ntreis/20838131


