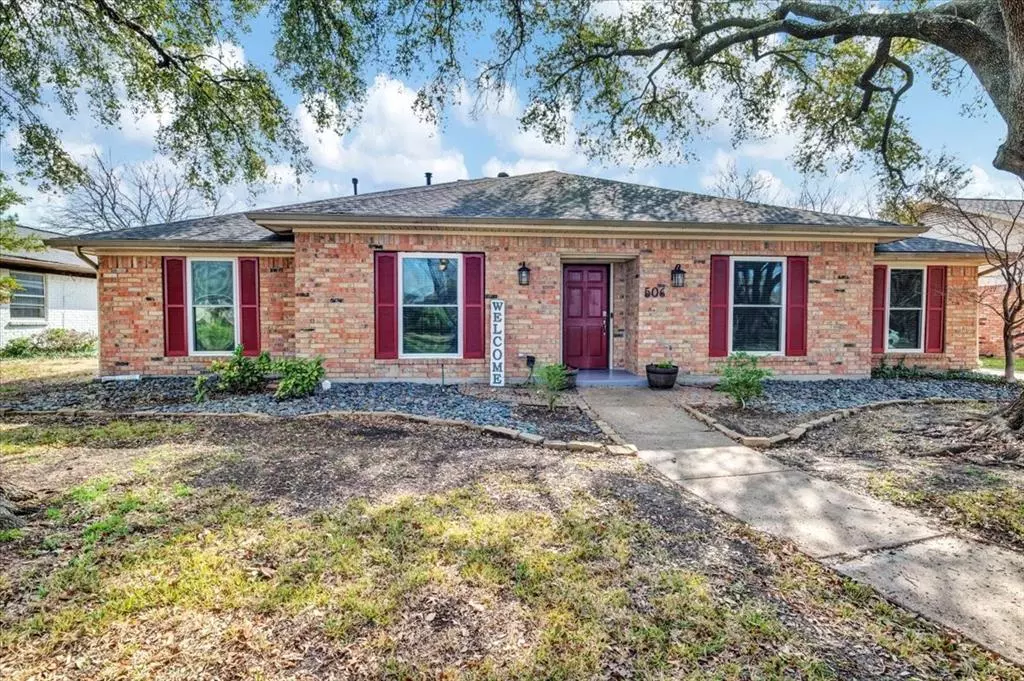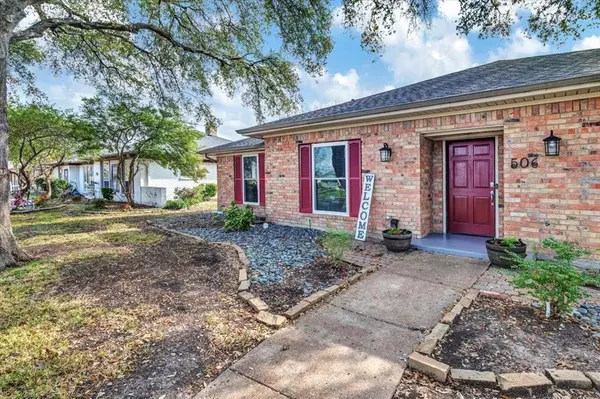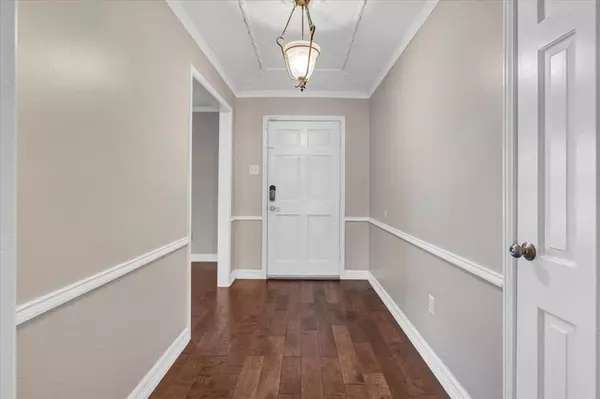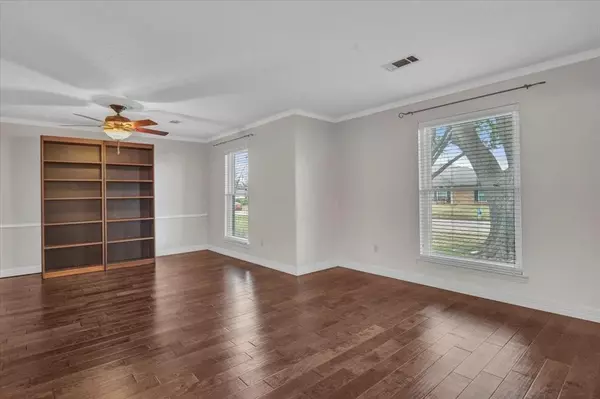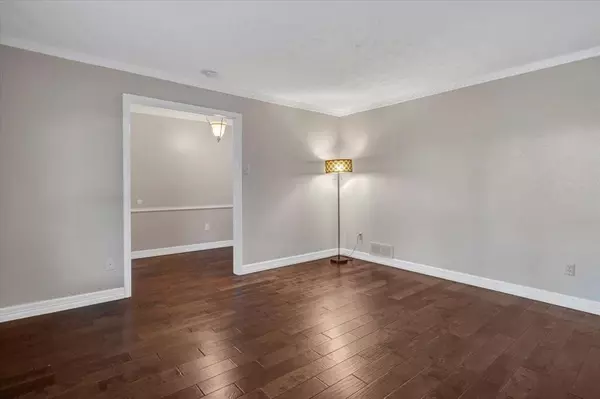506 Birch Lane Richardson, TX 75081
4 Beds
3 Baths
2,435 SqFt
OPEN HOUSE
Sat Feb 15, 1:00pm - 3:00pm
UPDATED:
02/14/2025 12:10 AM
Key Details
Property Type Single Family Home
Sub Type Single Family Residence
Listing Status Active
Purchase Type For Sale
Square Footage 2,435 sqft
Price per Sqft $192
Subdivision Richland Park Sec 02
MLS Listing ID 20812183
Style Traditional
Bedrooms 4
Full Baths 3
HOA Y/N Voluntary
Year Built 1973
Annual Tax Amount $8,937
Lot Size 9,016 Sqft
Acres 0.207
Lot Dimensions 72' x 125'
Property Sub-Type Single Family Residence
Property Description
Step inside and discover a spacious kitchen and breakfast area with built-ins, ample cabinets, and three pantries. Formal living and dining rooms, as well as a large second living area with fireplace and built-ins make the home perfect for entertaining. The thoughtful floor plan places the primary bedroom, complete with a separate tub, shower, and dual walk-in closets plus two additional bedrooms and a full bath on one side of the home. The fourth bedroom with ensuite bathroom is located on the opposite side, making it an ideal guest suite or dedicated office space.
Outside, a generous backyard awaits, featuring a large storage building to keep everything organized. Updates include replaced windows (2016), water heaters (2017), roof (2017),HVAC (2020), and gas line (2021), providing peace of mind for years to come. Washer, dryer and refrigerator convey with property. Centrally located, this home offers easy access to shopping, dining, and entertainment, along with top-rated Richardson schools.
Don't miss the opportunity to add your updates to make this beautiful home yours—schedule a showing today!
Location
State TX
County Dallas
Direction Suggest using GPS.
Rooms
Dining Room 2
Interior
Interior Features Eat-in Kitchen, Pantry
Heating Central, Natural Gas
Cooling Central Air, Electric
Flooring Carpet, Ceramic Tile, Wood
Fireplaces Number 1
Fireplaces Type Gas Logs
Appliance Dishwasher, Disposal, Dryer, Electric Cooktop, Double Oven, Refrigerator
Heat Source Central, Natural Gas
Laundry Electric Dryer Hookup, Full Size W/D Area
Exterior
Exterior Feature Covered Patio/Porch, Storage
Garage Spaces 2.0
Fence Wood
Utilities Available City Sewer, City Water
Roof Type Composition
Total Parking Spaces 2
Garage Yes
Building
Lot Description Few Trees, Sprinkler System
Story One
Foundation Slab
Level or Stories One
Structure Type Brick
Schools
Elementary Schools Richland
High Schools Berkner
School District Richardson Isd
Others
Ownership See Agent
Acceptable Financing Cash, Conventional
Listing Terms Cash, Conventional
Virtual Tour https://www.propertypanorama.com/instaview/ntreis/20812183


