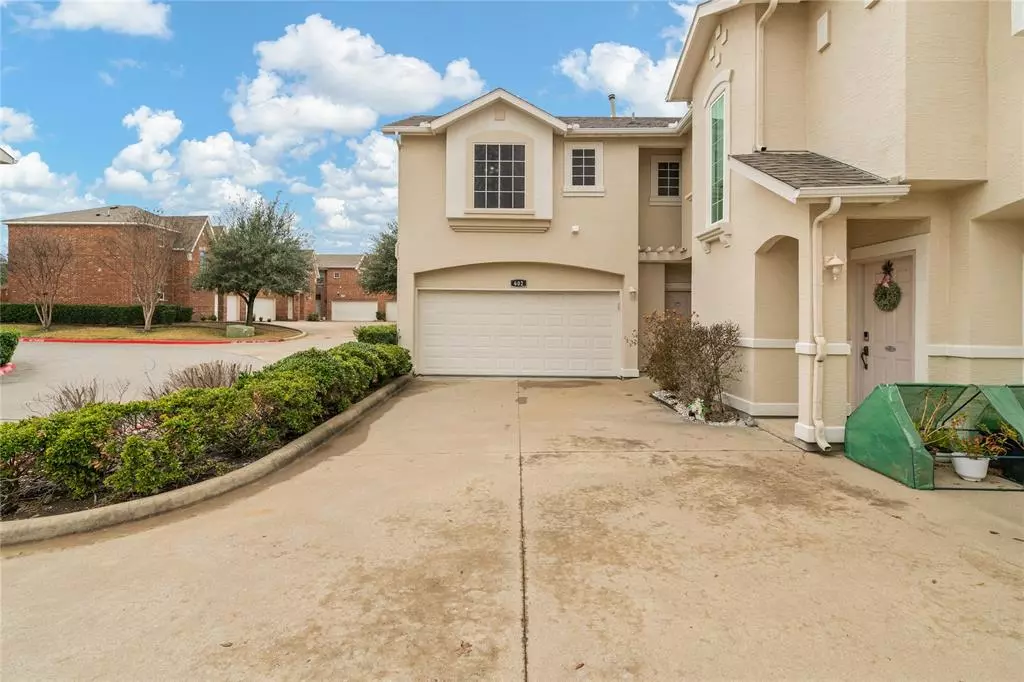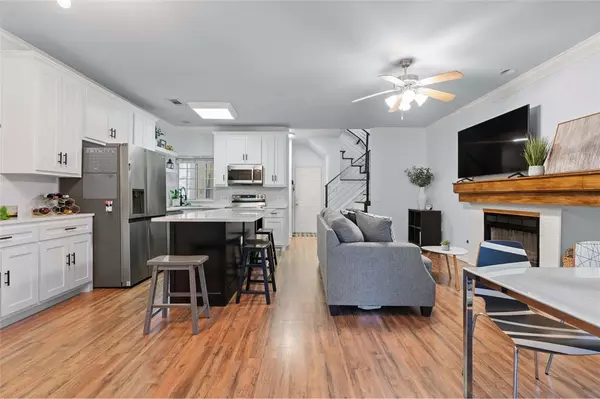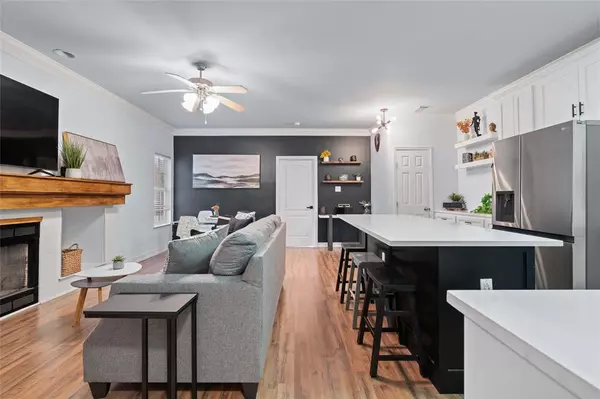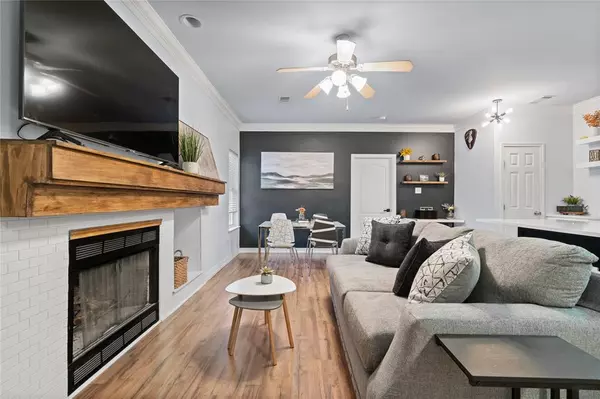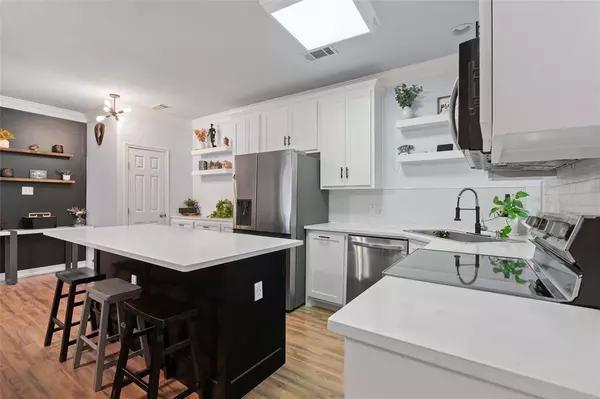706 S Jupiter Road #602 Allen, TX 75002
3 Beds
4 Baths
1,631 SqFt
OPEN HOUSE
Sun Feb 16, 1:00am - 3:00pm
UPDATED:
02/14/2025 12:10 AM
Key Details
Property Type Condo
Sub Type Condominium
Listing Status Active
Purchase Type For Sale
Square Footage 1,631 sqft
Price per Sqft $236
Subdivision Chateaux Of Allen Twnhms The
MLS Listing ID 20840088
Bedrooms 3
Full Baths 3
Half Baths 1
HOA Fees $297/mo
HOA Y/N Mandatory
Year Built 2002
Annual Tax Amount $5,224
Lot Size 1,437 Sqft
Acres 0.033
Property Sub-Type Condominium
Property Description
Location
State TX
County Collin
Community Community Pool
Direction Google Maps
Rooms
Dining Room 1
Interior
Interior Features Decorative Lighting, Dry Bar, Kitchen Island, Open Floorplan, Pantry, Vaulted Ceiling(s), Walk-In Closet(s), Second Primary Bedroom
Heating Central, Natural Gas
Cooling Central Air, Electric, Zoned
Flooring Ceramic Tile, Luxury Vinyl Plank
Fireplaces Number 1
Fireplaces Type Gas Starter
Appliance Dishwasher, Disposal, Electric Range, Microwave
Heat Source Central, Natural Gas
Laundry Utility Room, Full Size W/D Area, Washer Hookup
Exterior
Exterior Feature Rain Gutters
Garage Spaces 2.0
Fence Wood
Community Features Community Pool
Utilities Available City Sewer, City Water, Curbs, Electricity Available, Individual Gas Meter, Individual Water Meter, Natural Gas Available, Underground Utilities
Roof Type Composition
Total Parking Spaces 2
Garage Yes
Building
Lot Description Corner Lot
Story Two
Foundation Slab
Level or Stories Two
Structure Type Stucco
Schools
Elementary Schools Boyd
Middle Schools Ereckson
High Schools Allen
School District Allen Isd
Others
Ownership See Offer Instructions
Acceptable Financing Cash, Conventional, FHA, VA Loan
Listing Terms Cash, Conventional, FHA, VA Loan
Virtual Tour https://www.propertypanorama.com/instaview/ntreis/20840088


