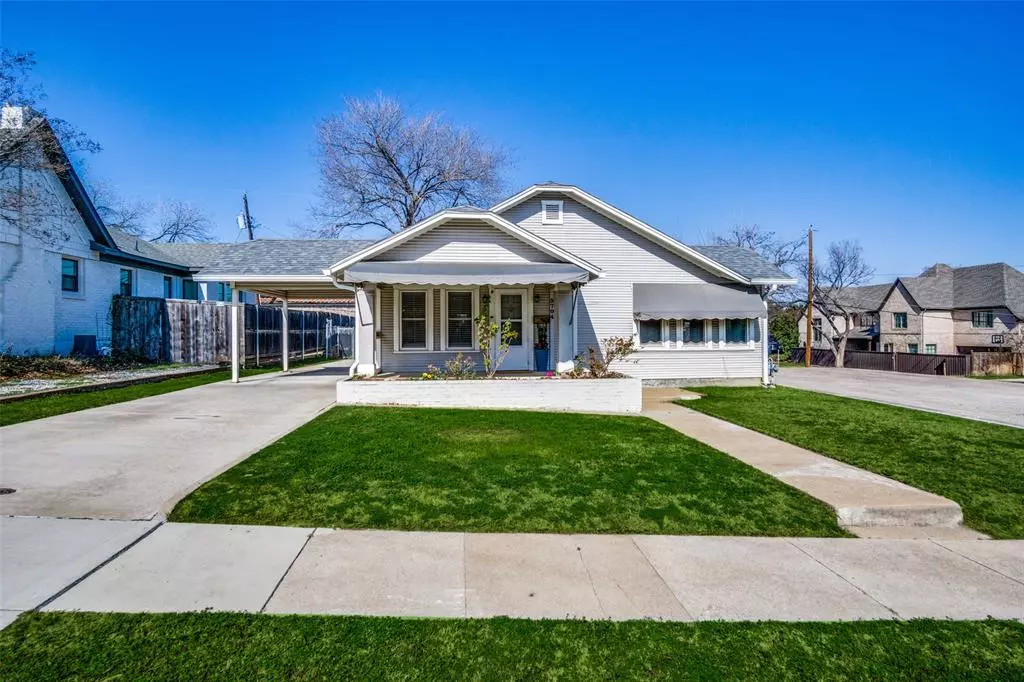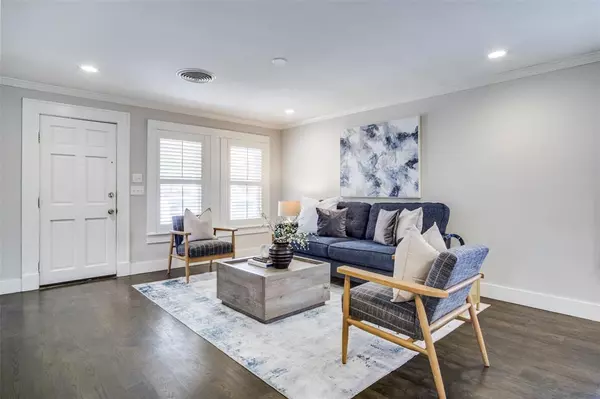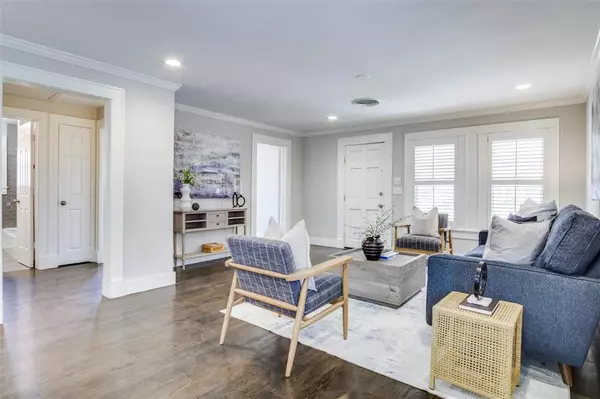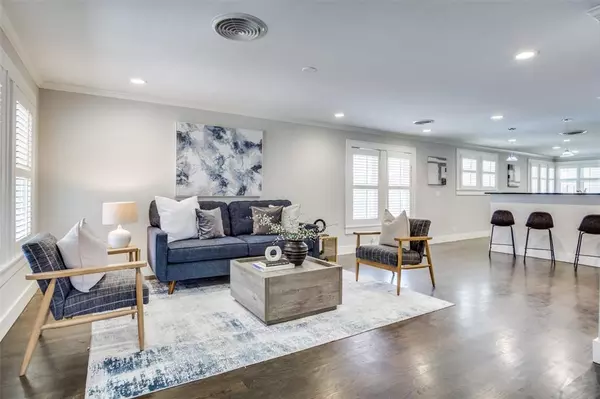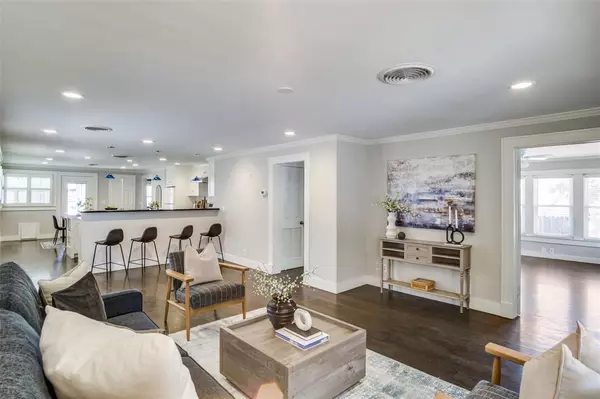3704 W 5th Street Fort Worth, TX 76107
4 Beds
2 Baths
1,773 SqFt
UPDATED:
02/14/2025 12:19 AM
Key Details
Property Type Single Family Home
Sub Type Single Family Residence
Listing Status Active
Purchase Type For Sale
Square Footage 1,773 sqft
Price per Sqft $337
Subdivision Trinity Heights Ft Worth Isd
MLS Listing ID 20843024
Style Traditional
Bedrooms 4
Full Baths 2
HOA Y/N None
Year Built 1922
Annual Tax Amount $11,344
Lot Size 5,401 Sqft
Acres 0.124
Lot Dimensions .1236
Property Sub-Type Single Family Residence
Property Description
Location
State TX
County Tarrant
Direction Google Maps
Rooms
Dining Room 2
Interior
Interior Features Decorative Lighting, Eat-in Kitchen, Kitchen Island, Open Floorplan
Heating Central, Electric
Cooling Ceiling Fan(s), Central Air
Flooring Wood
Appliance Dishwasher, Disposal, Gas Range
Heat Source Central, Electric
Laundry Utility Room
Exterior
Exterior Feature Covered Patio/Porch
Carport Spaces 2
Fence Barbed Wire
Utilities Available City Sewer, City Water
Roof Type Composition
Total Parking Spaces 2
Garage No
Building
Story One
Level or Stories One
Structure Type Siding
Schools
Elementary Schools N Hi Mt
Middle Schools Stripling
High Schools Paschal
School District Fort Worth Isd
Others
Ownership Private
Special Listing Condition Aerial Photo


