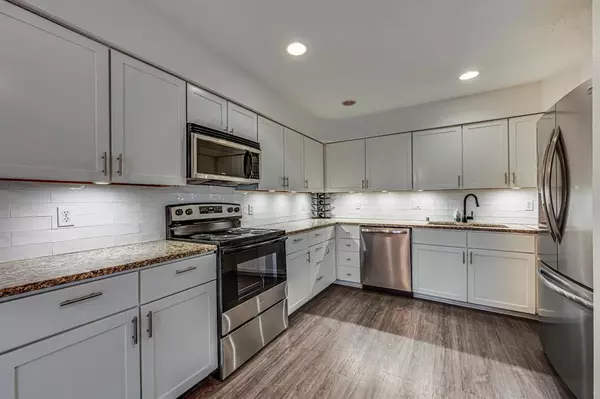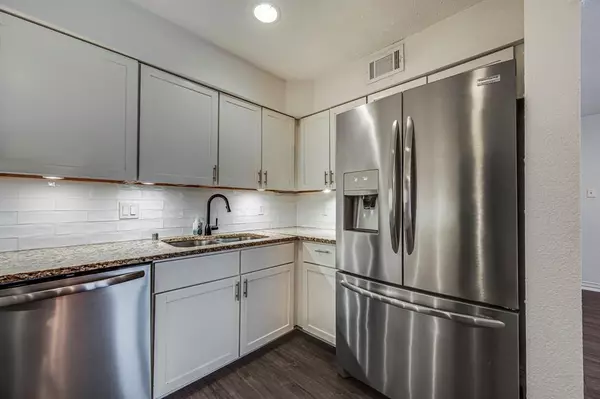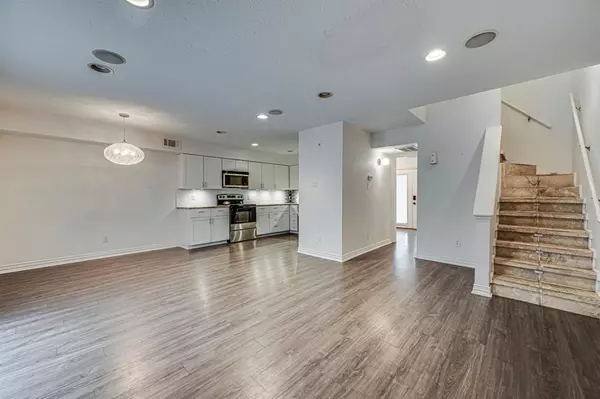2722 Knight Street #316C Dallas, TX 75219
2 Beds
3 Baths
1,212 SqFt
UPDATED:
02/13/2025 02:10 PM
Key Details
Property Type Condo
Sub Type Condominium
Listing Status Active
Purchase Type For Sale
Square Footage 1,212 sqft
Price per Sqft $259
Subdivision Knight Street Condo
MLS Listing ID 20842332
Bedrooms 2
Full Baths 2
Half Baths 1
HOA Fees $603/mo
HOA Y/N Mandatory
Year Built 1964
Annual Tax Amount $7,043
Lot Size 2.550 Acres
Acres 2.55
Property Sub-Type Condominium
Property Description
Step into the light and airy kitchen, featuring pristine white cabinets, elegant granite countertops, and a cozy eat-in area, creating a delightful space for culinary adventures and casual dining. Open concept floor plan boasts laminate floors throughout. The spacious extra living area on the lower level, complete with its own dedicated half bathroom and private entrance, presents an ideal space for a multipurpose office and game room, catering to both work and leisure needs. Downstairs you will also find a stackable laundry area and plenty of closets for storage. Upstairs, each bedroom boasts its own private, updated travertine bathroom, ensuring convenience and privacy for all residents as well as vaulted ceilings and walk in closets.
Enjoy the convenience of two designated parking spots and take advantage of the community's inviting pool, and garden grounds perfect for relaxation and socializing. Situated close to a variety of dining and shopping options, with excellent access to the highway, this condo offers both comfort and convenience in a prime location.
Don't miss the opportunity to make this versatile condo your new home. Schedule a viewing today!
Location
State TX
County Dallas
Community Gated, Pool
Direction Please use GPS.
Rooms
Dining Room 1
Interior
Interior Features Cable TV Available, Decorative Lighting, Eat-in Kitchen, Granite Counters, High Speed Internet Available, Open Floorplan, Sound System Wiring
Heating Central, Electric
Cooling Ceiling Fan(s), Central Air, Electric
Appliance Dishwasher, Electric Range, Electric Water Heater, Microwave
Heat Source Central, Electric
Laundry Electric Dryer Hookup, Stacked W/D Area, Washer Hookup
Exterior
Carport Spaces 2
Pool In Ground, Outdoor Pool
Community Features Gated, Pool
Utilities Available Cable Available, City Water, Electricity Available, Electricity Connected
Total Parking Spaces 1
Garage No
Private Pool 1
Building
Story Two
Level or Stories Two
Schools
Elementary Schools Houston
Middle Schools Rusk
High Schools North Dallas
School District Dallas Isd
Others
Ownership Micah Linderman
Acceptable Financing Cash, Conventional, FHA, VA Loan
Listing Terms Cash, Conventional, FHA, VA Loan
Virtual Tour https://www.propertypanorama.com/instaview/ntreis/20842332






