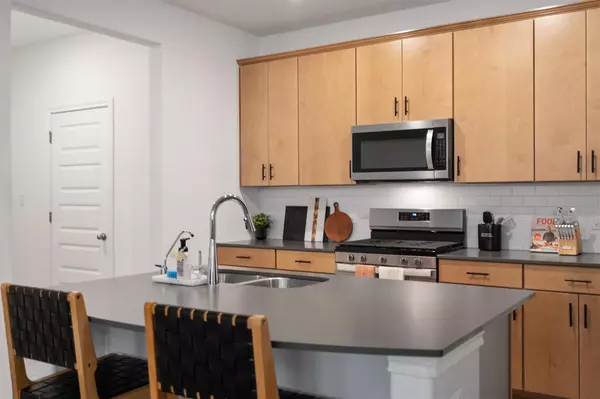2024 Blue River DR Leander, TX 78641
3 Beds
3 Baths
2,029 SqFt
OPEN HOUSE
Sat Feb 15, 2:00pm - 4:00pm
UPDATED:
02/13/2025 10:02 AM
Key Details
Property Type Single Family Home
Sub Type Single Family Residence
Listing Status Active
Purchase Type For Sale
Square Footage 2,029 sqft
Price per Sqft $192
Subdivision Leander 61 Sec 1
MLS Listing ID 3617110
Style 1st Floor Entry,Low Rise (1-3 Stories)
Bedrooms 3
Full Baths 2
Half Baths 1
HOA Fees $40/mo
HOA Y/N Yes
Originating Board actris
Year Built 2021
Tax Year 2024
Lot Size 4,329 Sqft
Acres 0.0994
Property Sub-Type Single Family Residence
Property Description
Location
State TX
County Williamson
Interior
Interior Features Breakfast Bar, Ceiling Fan(s), Laminate Counters, Double Vanity, High Speed Internet, Interior Steps, Kitchen Island, Multiple Living Areas, Open Floorplan, Pantry, Recessed Lighting, Walk-In Closet(s)
Heating Central, Natural Gas
Cooling Central Air
Flooring Carpet, Tile
Fireplace No
Appliance Dishwasher, Disposal, Exhaust Fan, Gas Range, Microwave, Oven, Range, Stainless Steel Appliance(s), Water Heater
Exterior
Exterior Feature Exterior Steps, Private Yard
Garage Spaces 2.0
Fence Privacy, Wood
Pool None
Community Features Trail(s)
Utilities Available Electricity Available, Natural Gas Available, Sewer Available, Water Available
Waterfront Description None
View None
Roof Type Shingle
Porch Covered, Front Porch
Total Parking Spaces 4
Private Pool No
Building
Lot Description Back Yard, Curbs, Front Yard, Level, Native Plants, Public Maintained Road, Trees-Large (Over 40 Ft), Trees-Medium (20 Ft - 40 Ft)
Faces Northwest
Foundation Slab
Sewer Public Sewer
Water Public
Level or Stories Two
Structure Type HardiPlank Type
New Construction No
Schools
Elementary Schools Hisle
Middle Schools Danielson
High Schools Glenn
School District Leander Isd
Others
HOA Fee Include Common Area Maintenance
Special Listing Condition Standard





