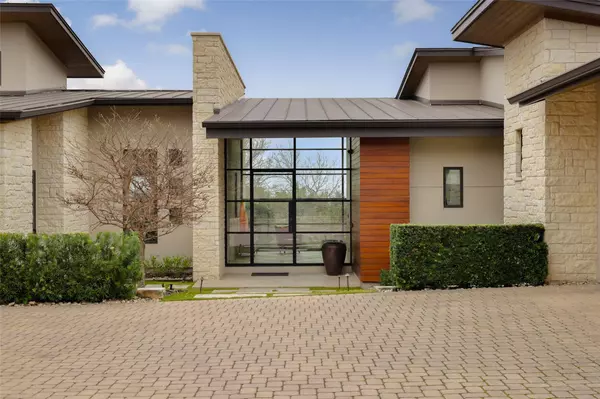8708 Acuarela CT Austin, TX 78735
4 Beds
6 Baths
5,248 SqFt
OPEN HOUSE
Sun Feb 16, 1:00pm - 3:00pm
UPDATED:
02/12/2025 06:05 PM
Key Details
Property Type Single Family Home
Sub Type Single Family Residence
Listing Status Active
Purchase Type For Sale
Square Footage 5,248 sqft
Price per Sqft $905
Subdivision Amarra Drive Ph 02
MLS Listing ID 7592824
Style Single level Floor Plan
Bedrooms 4
Full Baths 4
Half Baths 2
HOA Fees $800/qua
HOA Y/N Yes
Originating Board actris
Year Built 2015
Tax Year 2024
Lot Size 1.587 Acres
Acres 1.5869
Property Sub-Type Single Family Residence
Property Description
Location
State TX
County Travis
Rooms
Main Level Bedrooms 4
Interior
Interior Features Breakfast Bar, Built-in Features, Ceiling Fan(s), Beamed Ceilings, High Ceilings, Chandelier, Granite Counters, Quartz Counters, Double Vanity, Eat-in Kitchen, Entrance Foyer, Interior Steps, Kitchen Island, Multiple Dining Areas, Multiple Living Areas, Open Floorplan, Pantry, Primary Bedroom on Main, Recessed Lighting, Soaking Tub, Two Primary Closets, Walk-In Closet(s), Wet Bar, Wired for Data
Heating Central
Cooling Central Air
Flooring Carpet, Tile, Wood
Fireplaces Number 3
Fireplaces Type Gas, Great Room, Living Room, Outside
Fireplace No
Appliance Bar Fridge, Built-In Refrigerator, Dishwasher, Disposal, Gas Cooktop, Microwave, Double Oven, RNGHD, Stainless Steel Appliance(s), Water Softener Owned
Exterior
Exterior Feature Lighting, Outdoor Grill, Private Entrance, Private Yard
Garage Spaces 3.0
Fence Back Yard, Fenced, Full, Wrought Iron
Pool Gunite, Heated, In Ground, Pool/Spa Combo, Waterfall
Community Features Cluster Mailbox, Common Grounds
Utilities Available Electricity Connected, Natural Gas Connected, Sewer Connected
Waterfront Description None
View City, City Lights, Hill Country, Park/Greenbelt, Skyline, Trees/Woods
Roof Type Metal
Porch Covered, Patio
Total Parking Spaces 6
Private Pool Yes
Building
Lot Description Back Yard, Cul-De-Sac, Front Yard, Landscaped, Private, Sprinkler - In-ground, Views
Faces Southwest
Foundation Slab
Sewer Public Sewer
Water MUD
Level or Stories One
Structure Type Masonry – All Sides,Stone Veneer,Stucco
New Construction No
Schools
Elementary Schools Oak Hill
Middle Schools O Henry
High Schools Austin
School District Austin Isd
Others
HOA Fee Include See Remarks
Special Listing Condition Standard
Virtual Tour https://moreland.com/properties/8708-acuarela-court





