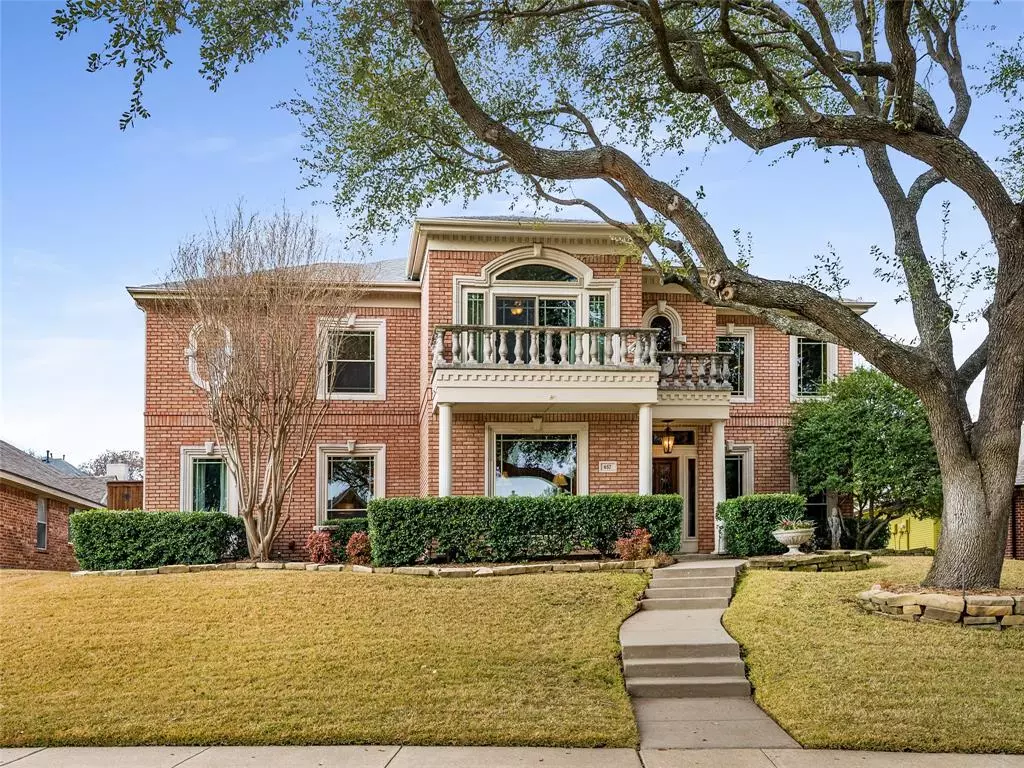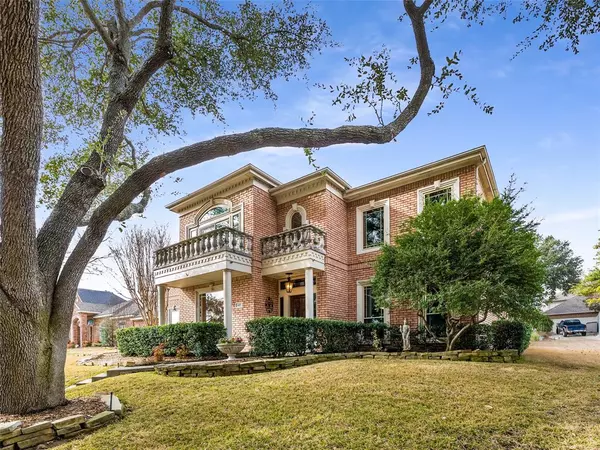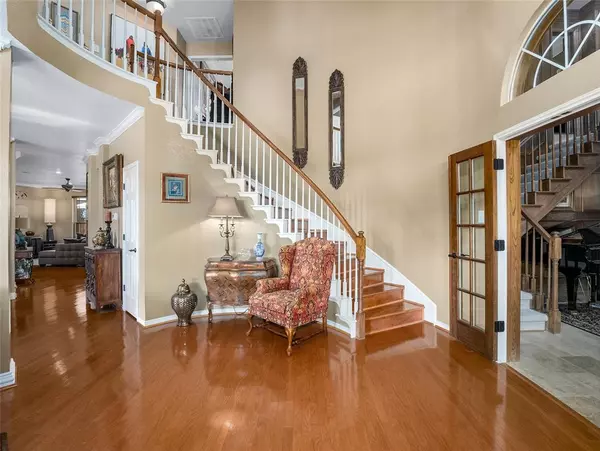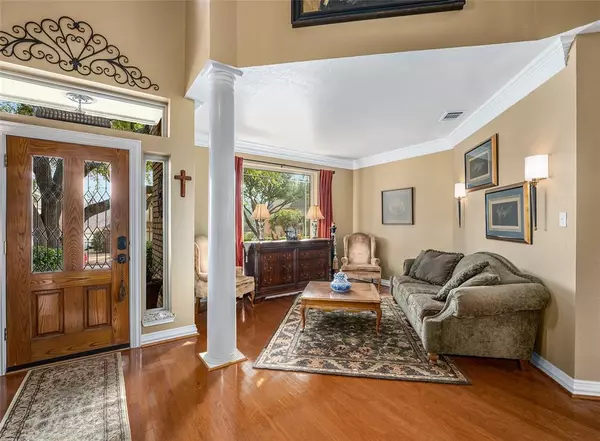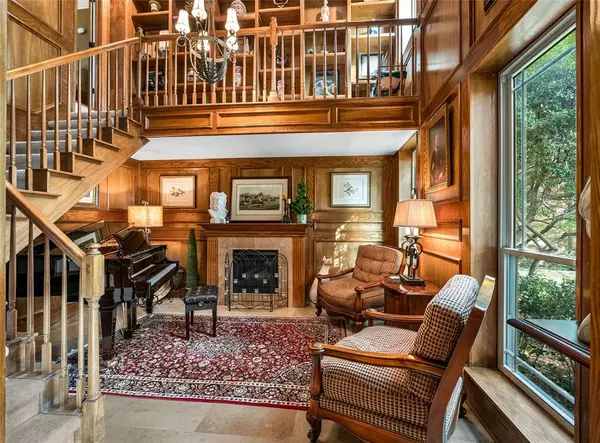657 Water Oak Drive Plano, TX 75025
4 Beds
3 Baths
3,560 SqFt
UPDATED:
02/16/2025 10:04 PM
Key Details
Property Type Single Family Home
Sub Type Single Family Residence
Listing Status Active
Purchase Type For Sale
Square Footage 3,560 sqft
Price per Sqft $224
Subdivision Chase Oaks #01
MLS Listing ID 20841002
Style Traditional
Bedrooms 4
Full Baths 3
HOA Y/N None
Year Built 1990
Lot Size 8,189 Sqft
Acres 0.188
Property Sub-Type Single Family Residence
Property Description
As you enter, you are greeted by an expansive two-story wood-paneled library—an extraordinary feature rarely seen in homes at this price point. A guest bedroom and full bath is conveniently located downstairs, ideal for visitors or multi-generational living.
The open-concept kitchen and living area create a warm, inviting space for family gatherings. Large windows flood the room with natural light and provide a stunning view of the lovely backyard. Step through the doors to find a pergola-covered patio, perfect for dining al fresco, and a heated pool with an attached hot tub, providing year-round relaxation and entertainment.
Upstairs, you'll find two generously sized secondary bedrooms, each with ample closet space, and a full bathroom. The home office offers a peaceful retreat for productivity, while the luxurious primary suite is a true sanctuary. Divided by a double-sided fireplace, the spacious bedroom flows seamlessly into a cozy sitting area—making it the perfect spot to unwind. Two walk-in closets provide abundant storage, and the large en-suite bathroom features a massive shower, adding an extra touch of opulence.
This exceptional property is the perfect combination of style, functionality, and convenience. Don't miss the opportunity to make 657 Water Oak Drive your next home!
Location
State TX
County Collin
Direction Please use GPS
Rooms
Dining Room 2
Interior
Interior Features Built-in Features, Multiple Staircases, Open Floorplan, Pantry
Heating Natural Gas
Cooling Central Air
Flooring Carpet, Engineered Wood
Fireplaces Number 3
Fireplaces Type Double Sided, Gas
Appliance Dishwasher, Disposal, Gas Range
Heat Source Natural Gas
Laundry Utility Room, Full Size W/D Area
Exterior
Exterior Feature Balcony
Garage Spaces 2.0
Fence High Fence, Privacy, Wood
Pool Heated, In Ground, Separate Spa/Hot Tub
Utilities Available City Sewer, City Water, Individual Gas Meter, Individual Water Meter
Roof Type Composition
Total Parking Spaces 2
Garage Yes
Private Pool 1
Building
Lot Description Sprinkler System
Story Two
Foundation Slab
Level or Stories Two
Structure Type Brick,Siding
Schools
Elementary Schools Rasor
Middle Schools Hendrick
High Schools Clark
School District Plano Isd
Others
Ownership See tax roles
Acceptable Financing Cash, Conventional
Listing Terms Cash, Conventional
Virtual Tour https://www.propertypanorama.com/instaview/ntreis/20841002


