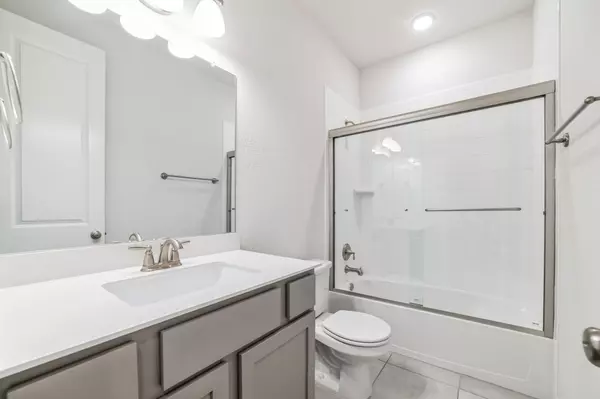3721 Kearney LN Round Rock, TX 78681
4 Beds
3 Baths
2,734 SqFt
OPEN HOUSE
Sun Feb 16, 1:00pm - 4:00pm
UPDATED:
02/12/2025 03:38 PM
Key Details
Property Type Single Family Home
Sub Type Single Family Residence
Listing Status Active
Purchase Type For Sale
Square Footage 2,734 sqft
Price per Sqft $237
Subdivision Highlands/Mayfield Ranch Sec 5
MLS Listing ID 4098119
Bedrooms 4
Full Baths 3
HOA Fees $50/mo
Originating Board actris
Year Built 2019
Annual Tax Amount $11,962
Tax Year 2024
Lot Size 7,849 Sqft
Property Description
Spectacular curb appeal, luscious greenery, and a spacious front porch adorn the front of this stunning home. You will find subtle details that make this home feel warm & sophisticated.
Perfect for entertaining, you open to the living room with soaring ceilings & many windows. The living area features a stunning stone fireplace.
Fit your resident chef; your kitchen features a kitchen island, a breakfast bar, quartz counters, pendant lights, a pantry, and a breakfast area.
You also have a dedicated office with a built-in space for a desk and convenient shelves—a brilliant feature! You have a mixed-use space. How will you use this space? Workout room, playroom, office, virtual learning. The possibilities are endless.
Your primary suite is peaceful and serene. You will love recharging in this space.
The expansive ensuite bathroom has an expansive walk-in shower with two shower heads, dual vanity, and a walk-in closet. Feel liek you have stepped into a spa when you enter this space.
When it's time to relax, venture to the spacious backyard and covered patio, which offer a beautiful place to have a BBQ and entertain, the extended patio, pergola, and counter with a sink for food prep also exist.
This home is located in a great location with exceptional amenities. It is close to nearby Williamson County Regional Park, main roads, shopping, grocery stores, and so much more.
Location
State TX
County Williamson
Rooms
Main Level Bedrooms 4
Interior
Interior Features Breakfast Bar, Ceiling Fan(s), High Ceilings, Vaulted Ceiling(s), Quartz Counters, Eat-in Kitchen, French Doors, Pantry, Primary Bedroom on Main, Walk-In Closet(s), Washer Hookup
Heating Central
Cooling Ceiling Fan(s), Central Air
Flooring Carpet, Tile
Fireplaces Number 1
Fireplaces Type Living Room
Fireplace Y
Appliance Built-In Oven(s), Dishwasher, Disposal, Gas Cooktop, Microwave
Exterior
Exterior Feature Gutters Full, See Remarks
Garage Spaces 2.0
Fence Privacy, Wood
Pool None
Community Features Clubhouse, Cluster Mailbox, Planned Social Activities, Playground, Pool
Utilities Available Electricity Connected, Natural Gas Connected, Sewer Connected, Water Connected
Waterfront Description None
View Neighborhood
Roof Type Composition,Shingle
Accessibility None
Porch Covered, Patio
Total Parking Spaces 2
Private Pool No
Building
Lot Description Level
Faces Northwest
Foundation Slab
Sewer Public Sewer
Water MUD
Level or Stories One
Structure Type Brick
New Construction No
Schools
Elementary Schools Wolf Ranch Elementary
Middle Schools James Tippit
High Schools East View
School District Georgetown Isd
Others
HOA Fee Include Common Area Maintenance
Restrictions City Restrictions,Covenant,Deed Restrictions
Ownership Fee-Simple
Acceptable Financing Cash, Conventional
Tax Rate 2.0743
Listing Terms Cash, Conventional
Special Listing Condition Standard
Virtual Tour https://mandrillapp.com/track/click/31131086/mls.homejab.com?p=eyJzIjoiOE9mc001MmtUXzRPNlRabEg4M2dXRnRJLWN3IiwidiI6MSwicCI6IntcInVcIjozMTEzMTA4NixcInZcIjoxLFwidXJsXCI6XCJodHRwczpcXFwvXFxcL21scy5ob21lamFiLmNvbVxcXC9wcm9wZXJ0eVxcXC8zNzIxLWtlYXJuZXktbG4tZ2Vv





