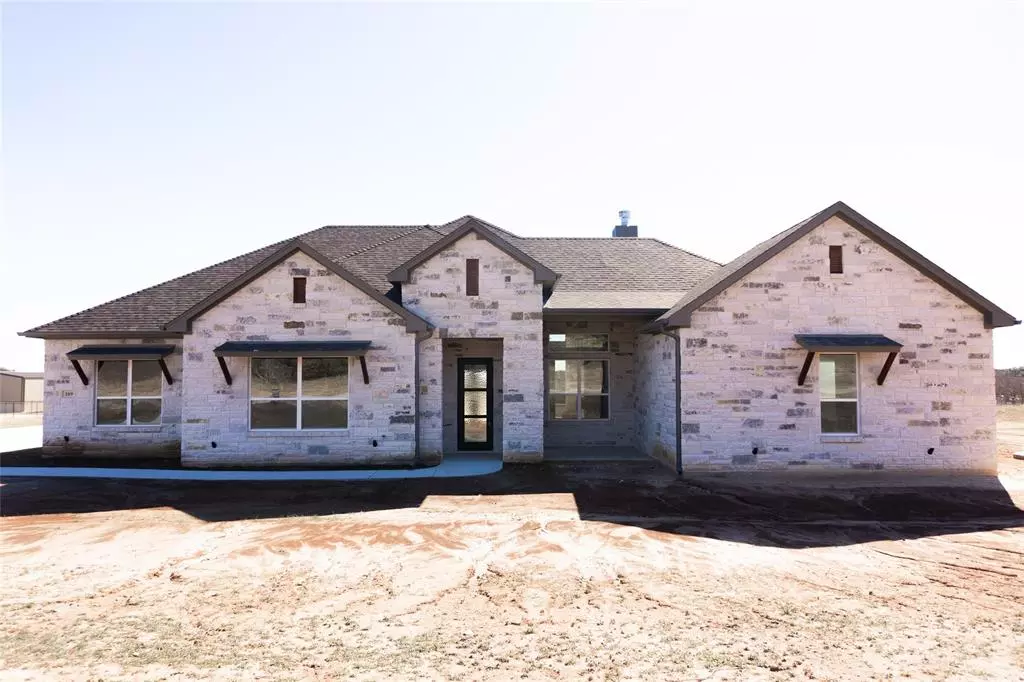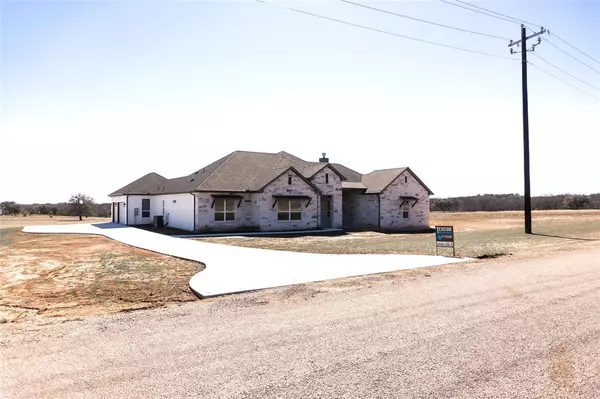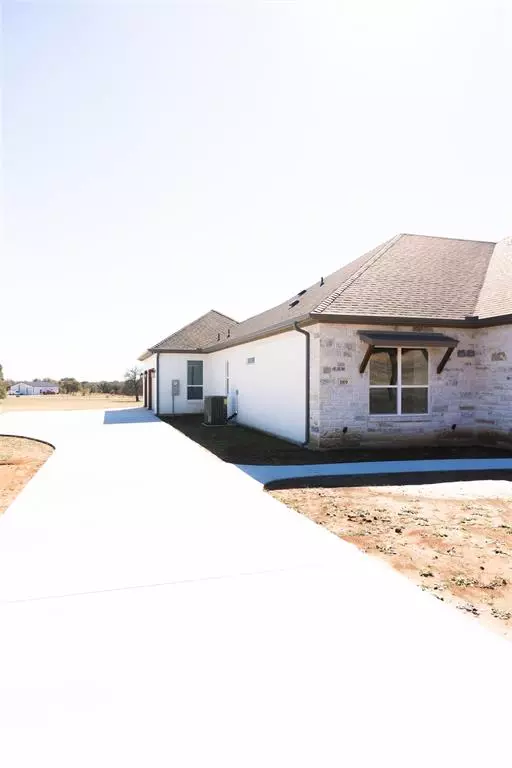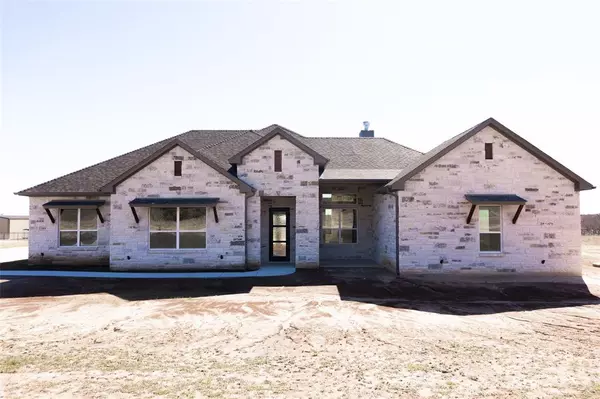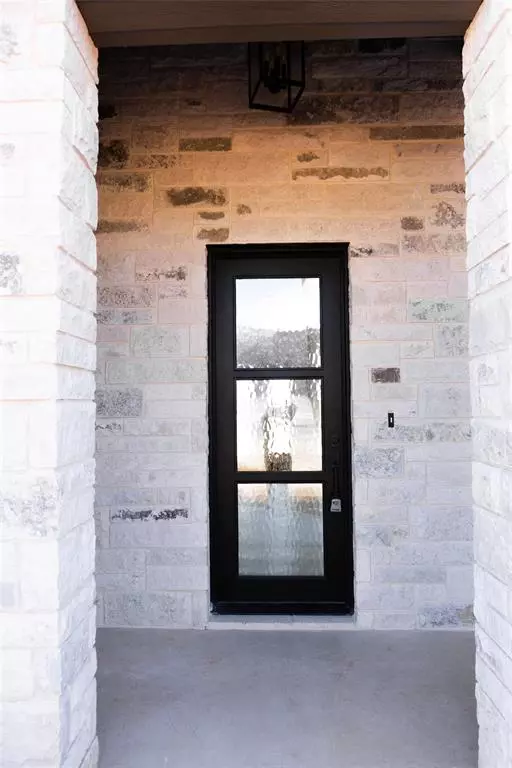189 Cartwright Road Weatherford, TX 76087
3 Beds
3 Baths
2,662 SqFt
UPDATED:
02/13/2025 03:26 AM
Key Details
Property Type Single Family Home
Sub Type Single Family Residence
Listing Status Active
Purchase Type For Sale
Square Footage 2,662 sqft
Price per Sqft $247
Subdivision Cartwright Ranch Pc
MLS Listing ID 20842216
Bedrooms 3
Full Baths 3
HOA Y/N None
Year Built 2025
Annual Tax Amount $1,022
Lot Size 2.000 Acres
Acres 2.0
Property Sub-Type Single Family Residence
Property Description
This home is set on 2 acres of land, this stunning custom-built home spans 2,662 sq ft with 3 bedrooms and 3 bathrooms. The open-concept layout features cathedral ceilings and large windows, flooding the space with natural light. Two fireplaces add warmth and charm, creating a perfect atmosphere for both relaxation and entertaining. The gourmet kitchen seamlessly flows into the living and dining areas. The master suite is a luxurious retreat, with a spacious en-suite featuring a soaking tub, rainfall shower head, and ample space for ultimate comfort. A large laundry and mudroom offer added convenience. The home also includes a 3-car garage for plenty of storage and space. With added parking space you have room to park a boat or RV. This beautiful property combines elegance, comfort, and functionality, with every detail carefully crafted to create a truly inviting living experience. Come see this true custom built home within the area. Cartwright Ranch is the place to be, country living at its best.
Location
State TX
County Parker
Direction See GPS
Rooms
Dining Room 2
Interior
Interior Features Built-in Features, Built-in Wine Cooler, Cathedral Ceiling(s), Chandelier, Double Vanity, Eat-in Kitchen, High Speed Internet Available, Kitchen Island, Open Floorplan, Pantry, Walk-In Closet(s), Wet Bar
Heating Central
Cooling Ceiling Fan(s), Central Air
Flooring Carpet, Hardwood
Fireplaces Number 2
Fireplaces Type Decorative, Gas, Gas Starter, Living Room, Masonry, Outside
Appliance Dishwasher, Disposal, Electric Cooktop, Electric Oven, Electric Water Heater, Microwave, Vented Exhaust Fan, Water Filter, Water Softener
Heat Source Central
Laundry Electric Dryer Hookup, Utility Room, Full Size W/D Area, Washer Hookup
Exterior
Garage Spaces 3.0
Utilities Available Aerobic Septic, Co-op Electric, Electricity Connected, Outside City Limits, Well
Roof Type Composition
Total Parking Spaces 3
Garage Yes
Building
Lot Description Acreage
Story One
Foundation Pillar/Post/Pier, Slab
Level or Stories One
Schools
Elementary Schools Austin
Middle Schools Hall
High Schools Weatherford
School District Weatherford Isd
Others
Ownership TexStar Custom Homes
Acceptable Financing Cash, Conventional, VA Loan
Listing Terms Cash, Conventional, VA Loan
Special Listing Condition Agent Related to Owner
Virtual Tour https://www.propertypanorama.com/instaview/ntreis/20842216


