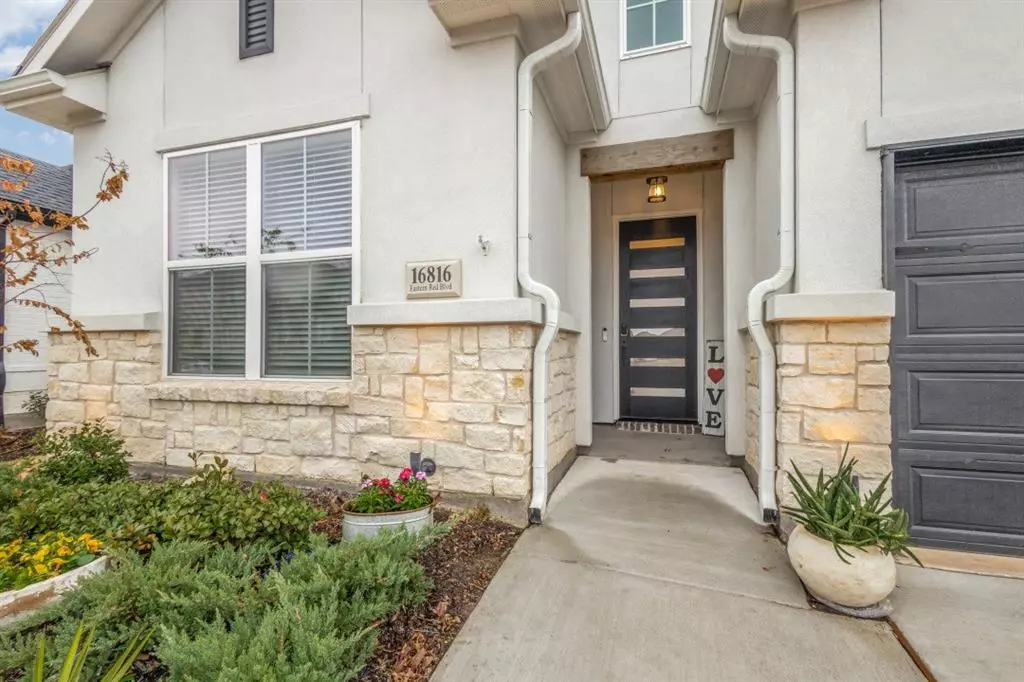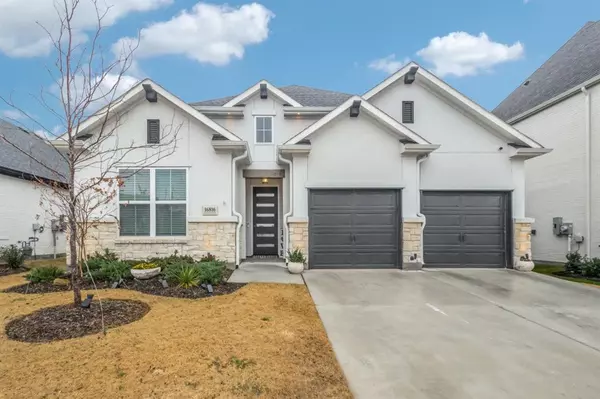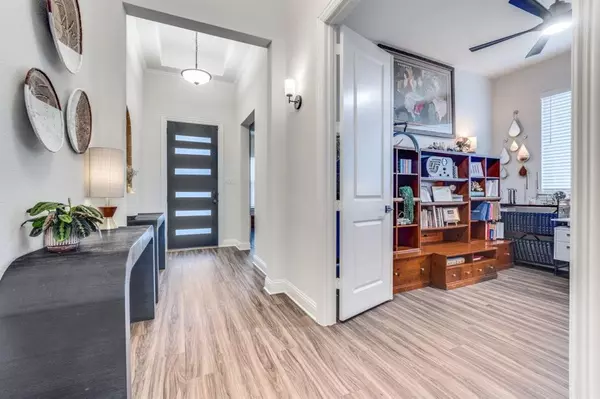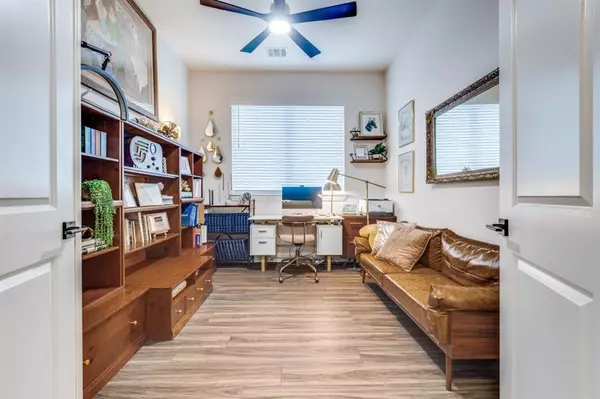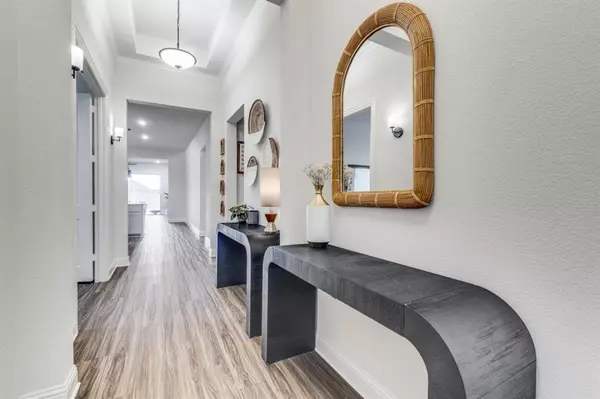16816 Eastern Red Boulevard Justin, TX 76247
3 Beds
4 Baths
2,337 SqFt
UPDATED:
02/12/2025 06:10 AM
Key Details
Property Type Single Family Home
Sub Type Single Family Residence
Listing Status Active
Purchase Type For Sale
Square Footage 2,337 sqft
Price per Sqft $246
Subdivision Wildflower Ranch
MLS Listing ID 20841407
Style Contemporary/Modern
Bedrooms 3
Full Baths 3
Half Baths 1
HOA Fees $392/ann
HOA Y/N Mandatory
Year Built 2023
Lot Size 6,098 Sqft
Acres 0.14
Property Sub-Type Single Family Residence
Property Description
Imagine preparing meals in a gourmet kitchen, complete with a large island for prep, a stainless steel farmhouse sink, and high-end appliances that will inspire your inner chef and the walk-in pantry.
you will be greeted by elegant tall ceilings in the entryway, creating the grandeur and openness. The master suite boasts two spacious walk-in closets with built-ins, The three-car tandem garage with epoxy flooring and overhead storage is a practical yet luxurious addition to this home. You will find yourself surrounded by great Northwest schools, a peaceful walking trail, and a pool with a lazy river that promises endless hours of relaxation and rejuvenation. And if that wasn't enough, a new pool with cabanas is soon to be unveiled, turning your backyard into a private oasis reminiscent of a luxury resort.
This home is the Maggie Model- Toll Brothers Home
Location
State TX
County Denton
Community Club House, Community Pool, Curbs, Jogging Path/Bike Path, Playground, Pool, Sidewalks
Direction Please us GPS
Rooms
Dining Room 1
Interior
Interior Features Built-in Features, Chandelier, Decorative Lighting, Double Vanity, Granite Counters, Kitchen Island, Open Floorplan, Pantry
Heating Central
Cooling Ceiling Fan(s)
Flooring Luxury Vinyl Plank, Tile
Appliance Dishwasher, Disposal, Gas Cooktop, Microwave, Tankless Water Heater
Heat Source Central
Laundry Full Size W/D Area
Exterior
Exterior Feature Covered Courtyard, Rain Gutters
Garage Spaces 3.0
Fence Brick, Wood
Community Features Club House, Community Pool, Curbs, Jogging Path/Bike Path, Playground, Pool, Sidewalks
Utilities Available City Sewer, City Water, Concrete, Curbs, Sidewalk
Roof Type Composition
Total Parking Spaces 3
Garage Yes
Building
Lot Description Interior Lot, Landscaped, Lrg. Backyard Grass, Subdivision
Story One
Foundation Slab
Level or Stories One
Structure Type Brick
Schools
Elementary Schools Alan And Andra Perrin
Middle Schools Chisholmtr
High Schools Northwest
School District Northwest Isd
Others
Ownership Dugan
Acceptable Financing Cash, Conventional, FHA, VA Loan
Listing Terms Cash, Conventional, FHA, VA Loan
Virtual Tour https://www.propertypanorama.com/instaview/ntreis/20841407


