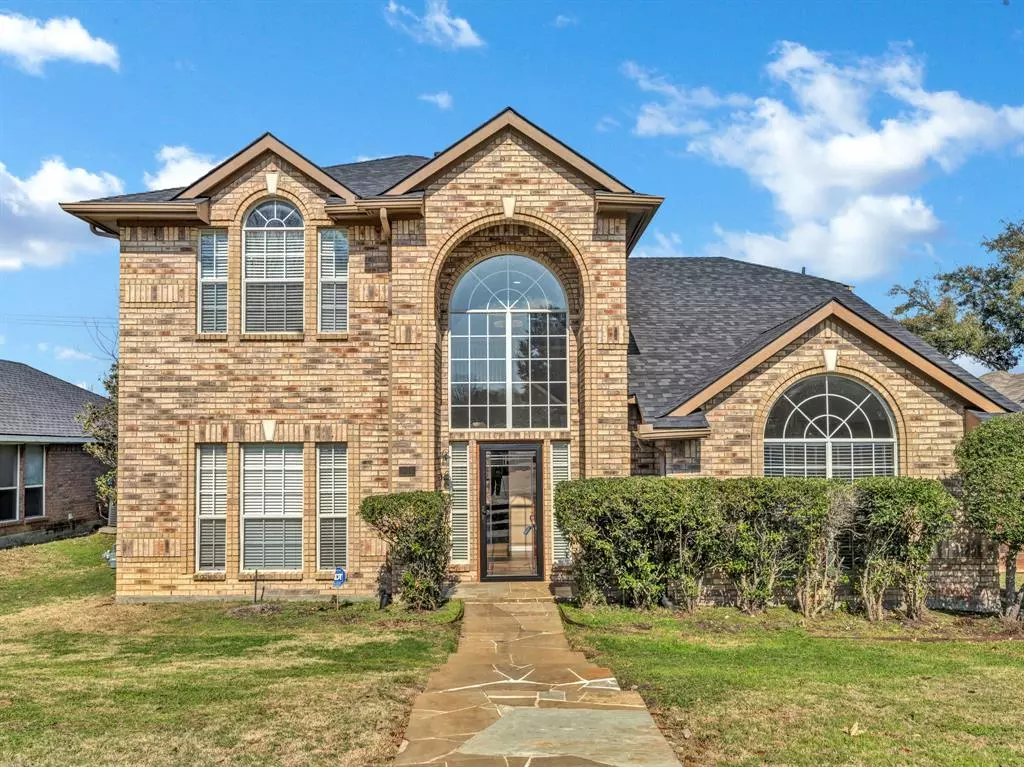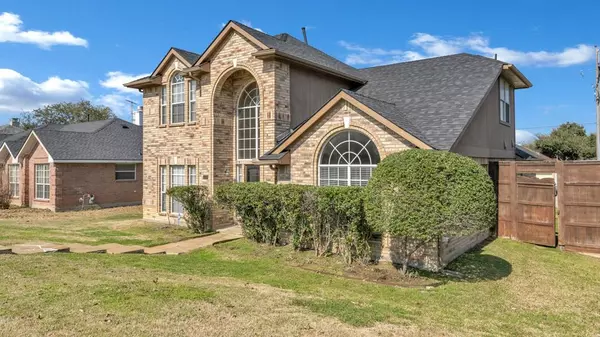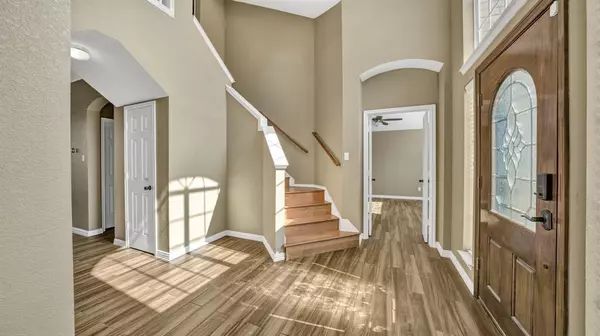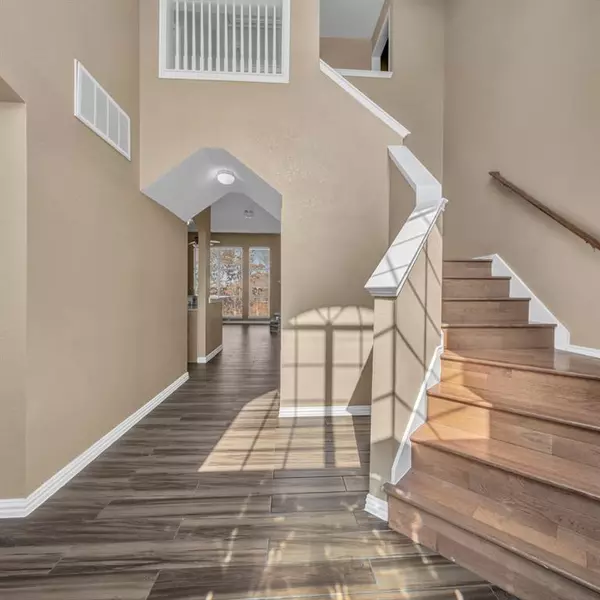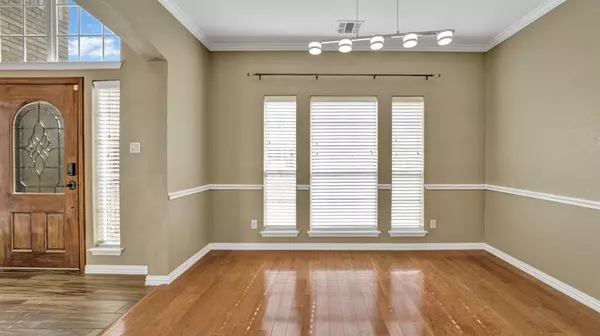931 Royal Oaks Drive Lewisville, TX 75067
3 Beds
3 Baths
2,409 SqFt
OPEN HOUSE
Sat Feb 15, 11:00am - 2:00pm
UPDATED:
02/11/2025 04:38 PM
Key Details
Property Type Single Family Home
Sub Type Single Family Residence
Listing Status Active
Purchase Type For Sale
Square Footage 2,409 sqft
Price per Sqft $199
Subdivision Willow Grove Ph 1
MLS Listing ID 20841495
Bedrooms 3
Full Baths 2
Half Baths 1
HOA Y/N None
Year Built 1996
Annual Tax Amount $7,971
Lot Size 2,408 Sqft
Acres 0.0553
Property Description
Inside, you'll find a thoughtfully designed layout featuring two master bedrooms, ideal for multi-generational living or added flexibility. The large media-game room can easily function as a fourth bedroom or a spacious study. The expansive kitchen with a breakfast area opens up to the living room, creating a welcoming space for family gatherings. A cozy fireplace enhances the living area, and abundant natural light fills the home, making it feel bright and airy.
The large backyard provides plenty of space for outdoor activities, along with a charming patio area for relaxation and entertaining.
Recent updates include a new roof and dishwasher, along with a comprehensive home-wide update that adds modern appeal and functionality. Don't miss the opportunity to make this move-in-ready home yours!
Location
State TX
County Denton
Direction 35N, exit corporate dr (west), pass through 121 Business - RT on Sailmaker, Left on Royal Oaks Dr, home will be on the right. Sign in front yard. PLEASE USE GPS.
Rooms
Dining Room 2
Interior
Interior Features Cable TV Available, Decorative Lighting, High Speed Internet Available, Kitchen Island, Open Floorplan, Pantry, Walk-In Closet(s), Second Primary Bedroom
Cooling Central Air
Flooring Carpet, Wood
Fireplaces Number 1
Fireplaces Type Gas
Appliance Dishwasher, Disposal, Gas Cooktop, Ice Maker, Microwave, Refrigerator
Exterior
Garage Spaces 2.0
Fence Wood
Utilities Available Alley, City Sewer, City Water, Concrete, Curbs, Electricity Connected, Individual Gas Meter, Individual Water Meter, Sidewalk
Roof Type Shingle
Total Parking Spaces 2
Garage Yes
Building
Lot Description Cul-De-Sac, Interior Lot, Landscaped, Lrg. Backyard Grass
Story Two
Foundation Slab
Level or Stories Two
Schools
Elementary Schools Creekside
Middle Schools Marshall Durham
High Schools Lewisville
School District Lewisville Isd
Others
Ownership kathan sheth
Acceptable Financing Cash, Contract, Conventional, FHA, USDA Loan, VA Loan
Listing Terms Cash, Contract, Conventional, FHA, USDA Loan, VA Loan


