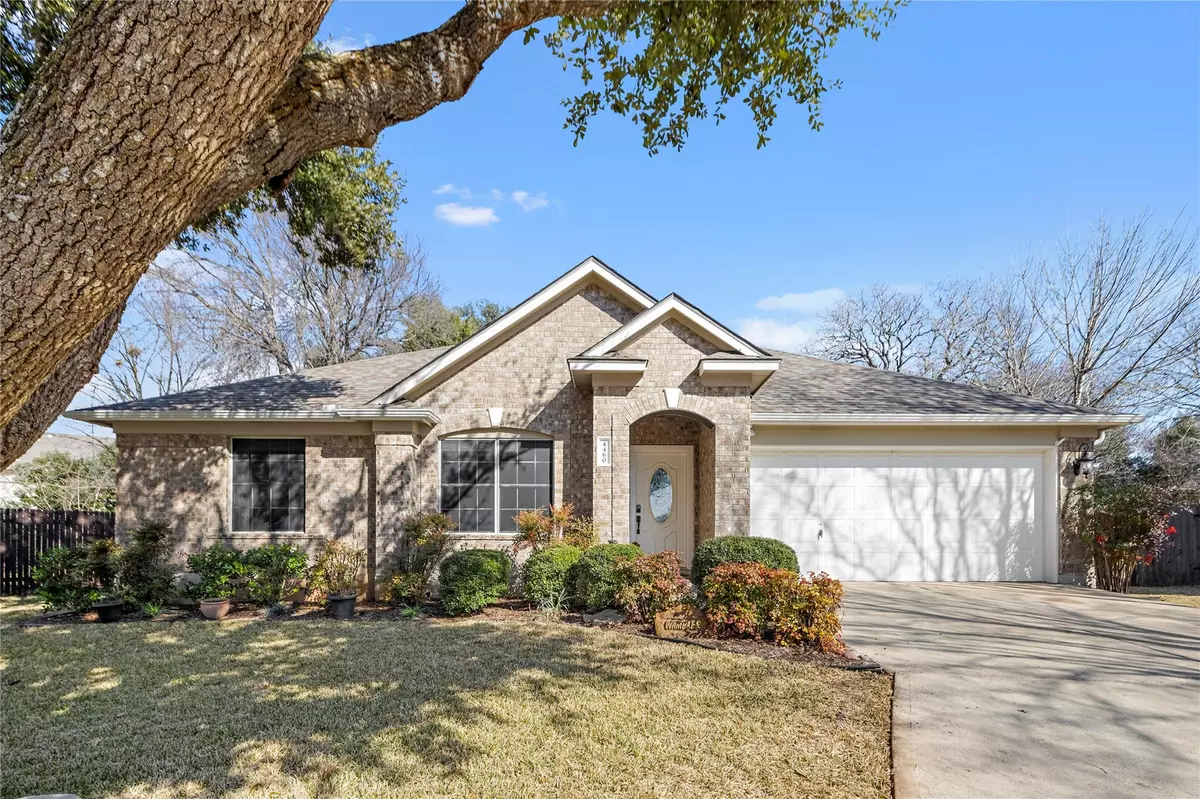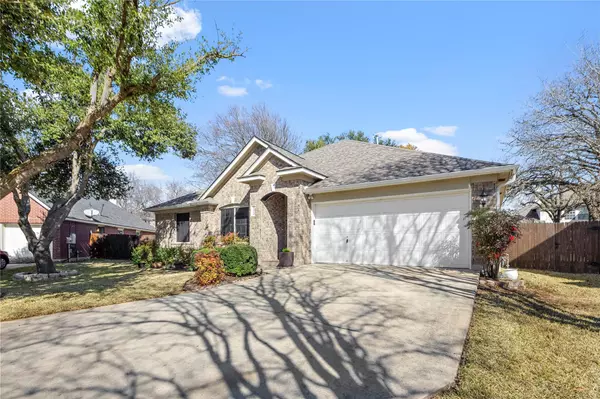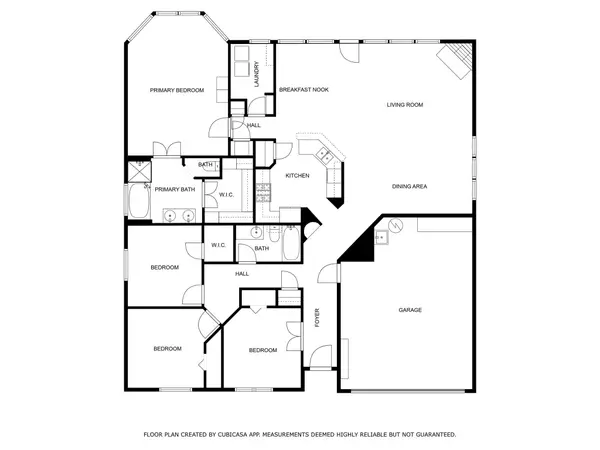4460 Hunters Lodge CV Round Rock, TX 78681
4 Beds
2 Baths
2,100 SqFt
OPEN HOUSE
Sun Feb 16, 1:00pm - 3:00pm
UPDATED:
02/12/2025 02:49 PM
Key Details
Property Type Single Family Home
Sub Type Single Family Residence
Listing Status Active
Purchase Type For Sale
Square Footage 2,100 sqft
Price per Sqft $235
Subdivision Vista Oaks
MLS Listing ID 4719328
Style 1st Floor Entry,Single level Floor Plan
Bedrooms 4
Full Baths 2
HOA Fees $126/qua
Originating Board actris
Year Built 1998
Tax Year 2024
Lot Size 10,715 Sqft
Property Description
Location
State TX
County Williamson
Rooms
Main Level Bedrooms 4
Interior
Interior Features Breakfast Bar, Ceiling Fan(s), High Ceilings, Granite Counters, Double Vanity, Electric Dryer Hookup, Eat-in Kitchen, French Doors, Open Floorplan, Pantry, Primary Bedroom on Main, Walk-In Closet(s)
Heating Central, Fireplace(s), See Remarks
Cooling Attic Fan, Ceiling Fan(s), Central Air
Flooring Carpet, Tile, See Remarks
Fireplaces Number 1
Fireplaces Type Gas, Gas Log, Living Room, Wood Burning
Fireplace Y
Appliance Convection Oven, Cooktop, Dishwasher, Disposal, Exhaust Fan, Gas Cooktop, Gas Range, Microwave, Range, See Remarks, Stainless Steel Appliance(s)
Exterior
Exterior Feature Gutters Full, Private Yard
Garage Spaces 2.0
Fence Back Yard, Fenced, Gate, Privacy, Wood
Pool None
Community Features Curbs, Park, Playground, Pool, Sport Court(s)/Facility, Street Lights, Tennis Court(s), Trail(s), See Remarks
Utilities Available Cable Available, Electricity Connected, Underground Utilities, Water Connected
Waterfront Description None
View None
Roof Type Composition
Accessibility None
Porch Front Porch, Patio, Rear Porch, See Remarks
Total Parking Spaces 4
Private Pool No
Building
Lot Description Back Yard, Cul-De-Sac, Front Yard, Landscaped, Sprinkler - Automatic, Trees-Large (Over 40 Ft), Many Trees
Faces East
Foundation Slab
Sewer MUD
Water Public
Level or Stories One
Structure Type Brick Veneer
New Construction No
Schools
Elementary Schools Akin
Middle Schools Stiles
High Schools Rouse
School District Leander Isd
Others
HOA Fee Include Common Area Maintenance
Restrictions Deed Restrictions
Ownership Fee-Simple
Acceptable Financing Cash, Conventional, FMHA, VA Loan
Tax Rate 1.9251
Listing Terms Cash, Conventional, FMHA, VA Loan
Special Listing Condition Standard





