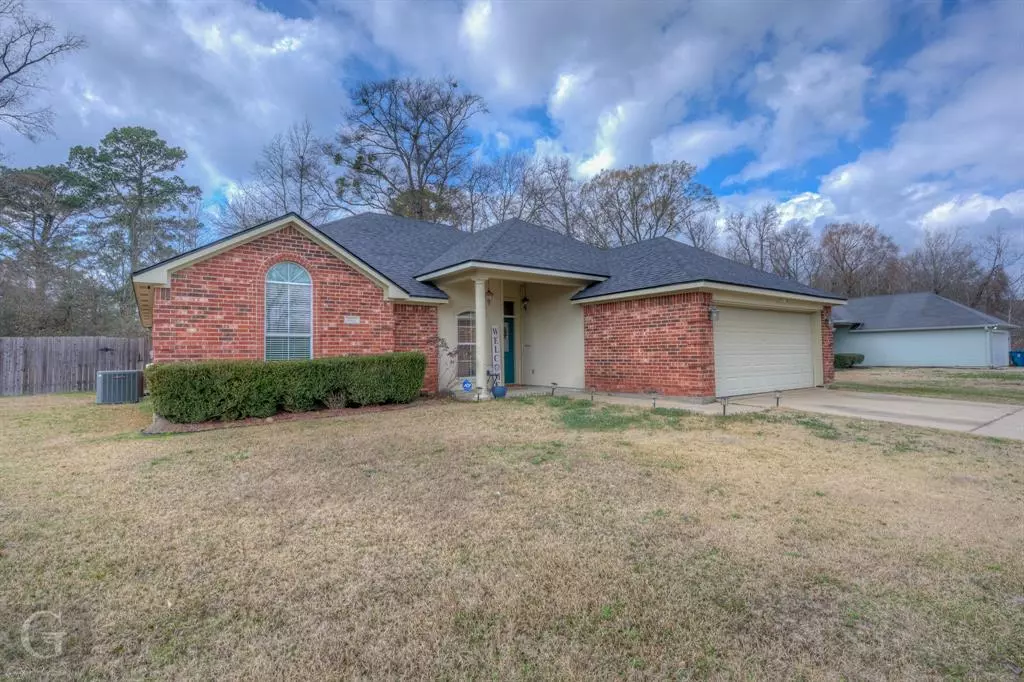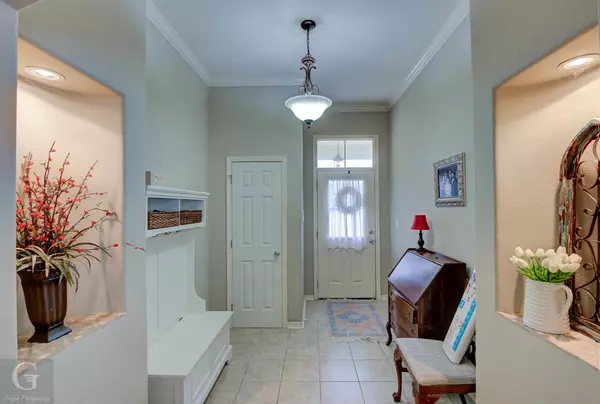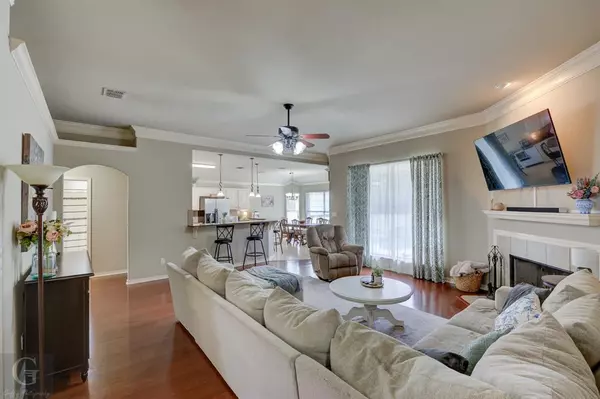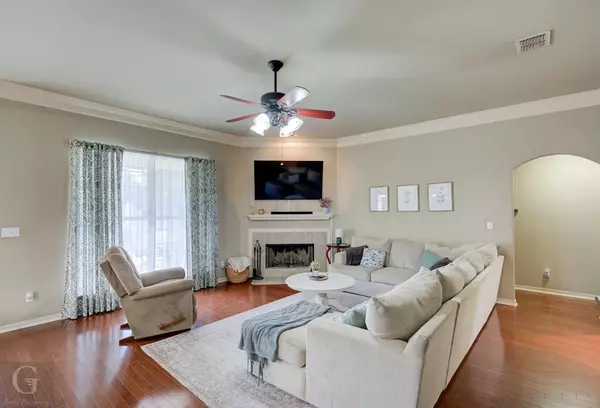6433 Soda Point Drive Shreveport, LA 71107
3 Beds
2 Baths
1,925 SqFt
UPDATED:
02/11/2025 09:10 AM
Key Details
Property Type Single Family Home
Sub Type Single Family Residence
Listing Status Active
Purchase Type For Sale
Square Footage 1,925 sqft
Price per Sqft $140
Subdivision New Territory Estates
MLS Listing ID 20840319
Style Traditional
Bedrooms 3
Full Baths 2
HOA Y/N None
Year Built 2008
Annual Tax Amount $2,993
Lot Size 0.362 Acres
Acres 0.362
Property Sub-Type Single Family Residence
Property Description
Location
State LA
County Caddo
Direction SEE GOOGLE MAPS
Rooms
Dining Room 1
Interior
Interior Features Cathedral Ceiling(s), Granite Counters, Pantry, Walk-In Closet(s)
Heating Central, Electric
Cooling Central Air, Electric
Flooring Carpet, Ceramic Tile, Wood
Fireplaces Number 1
Fireplaces Type Wood Burning
Appliance Dishwasher, Disposal, Electric Range, Microwave
Heat Source Central, Electric
Laundry Electric Dryer Hookup, Utility Room, Full Size W/D Area, Stacked W/D Area
Exterior
Exterior Feature Covered Patio/Porch
Garage Spaces 2.0
Fence Chain Link
Utilities Available City Sewer, City Water
Roof Type Shingle
Total Parking Spaces 2
Garage Yes
Building
Lot Description Landscaped
Story One
Foundation Slab
Level or Stories One
Structure Type Brick
Schools
Elementary Schools Caddo Isd Schools
Middle Schools Caddo Isd Schools
High Schools Caddo Isd Schools
School District Caddo Psb
Others
Ownership Seller
Acceptable Financing Cash, Conventional, FHA, USDA Loan, VA Loan
Listing Terms Cash, Conventional, FHA, USDA Loan, VA Loan
Virtual Tour https://www.propertypanorama.com/instaview/ntreis/20840319






