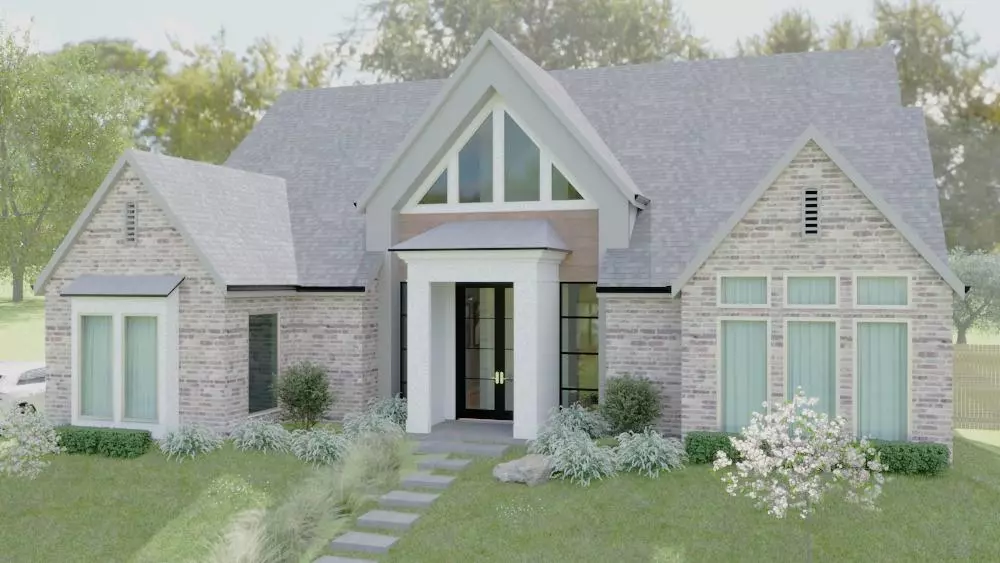195 Acorn Trail Denison, TX 75020
4 Beds
4 Baths
3,600 SqFt
UPDATED:
02/10/2025 05:10 PM
Key Details
Property Type Single Family Home
Sub Type Single Family Residence
Listing Status Active
Purchase Type For Sale
Square Footage 3,600 sqft
Price per Sqft $305
Subdivision Saddle Creek
MLS Listing ID 20840188
Style Mid-Century Modern,Modern Farmhouse,Traditional
Bedrooms 4
Full Baths 3
Half Baths 1
HOA Y/N None
Year Built 2025
Lot Size 0.614 Acres
Acres 0.614
Property Description
The chef-inspired kitchen is nothing short of magnificent, featuring high-end stainless steel appliances, elegant granite countertops, and a generous island, making meal preparation an absolute pleasure. A gracious dining area completes the culinary heart of the home, with ample space for hosting dinner parties or enjoying a quiet meal with loved ones.
The master suite, a true sanctuary, is spacious and serene, with an ensuite bath that rivals any spa. The luxurious bath is fitted with a soaking tub, a separate shower, and double vanities—everything a refined homeowner could wish for. Three additional well-appointed bedrooms provide comfort and privacy for family members or guests, each offering ample closet space and tasteful finishes.
Outside, the meticulously landscaped grounds offer an enchanting retreat, with a covered patio ideal for outdoor dining or simply relaxing under the Texas sky. The property, situated in a tranquil neighborhood yet conveniently located near amenities, provides the perfect balance of serenity and accessibility.
This exquisite residence is the perfect blend of traditional elegance and modern convenience—a home where every detail has been carefully curated to ensure both comfort and style.
Location
State TX
County Grayson
Direction From HWY 75 North take Loy Lake exit, go west and then left on Acorn. home on right
Rooms
Dining Room 1
Interior
Interior Features Built-in Features, Built-in Wine Cooler, Cable TV Available, Cathedral Ceiling(s), Decorative Lighting, Flat Screen Wiring, Granite Counters, High Speed Internet Available, Kitchen Island, Natural Woodwork, Open Floorplan, Other, Pantry, Sound System Wiring, Walk-In Closet(s), Wired for Data, Second Primary Bedroom
Heating Central, Electric, Fireplace(s)
Cooling Ceiling Fan(s), Central Air
Flooring Ceramic Tile, Wood
Fireplaces Number 2
Fireplaces Type Gas, Wood Burning
Appliance Commercial Grade Range, Commercial Grade Vent, Gas Water Heater, Microwave, Plumbed For Gas in Kitchen, Refrigerator, Vented Exhaust Fan
Heat Source Central, Electric, Fireplace(s)
Laundry Electric Dryer Hookup, Utility Room, Full Size W/D Area, Washer Hookup
Exterior
Exterior Feature Attached Grill, Courtyard, Covered Patio/Porch, Rain Gutters, Lighting, Outdoor Grill, Outdoor Kitchen, Outdoor Living Center
Garage Spaces 3.0
Fence Wood
Utilities Available Asphalt, Cable Available, City Sewer, City Water, Curbs, Individual Gas Meter, Sidewalk
Roof Type Built-Up
Total Parking Spaces 3
Garage Yes
Building
Lot Description Interior Lot, Landscaped, Lrg. Backyard Grass, Many Trees, Sprinkler System, Subdivision
Story One
Foundation Pillar/Post/Pier, Slab
Level or Stories One
Structure Type Brick,Stucco
Schools
Elementary Schools Hyde Park
Middle Schools Henry Scott
High Schools Denison
School District Denison Isd
Others
Ownership MDC Homes
Acceptable Financing Cash, Conventional, VA Loan
Listing Terms Cash, Conventional, VA Loan


