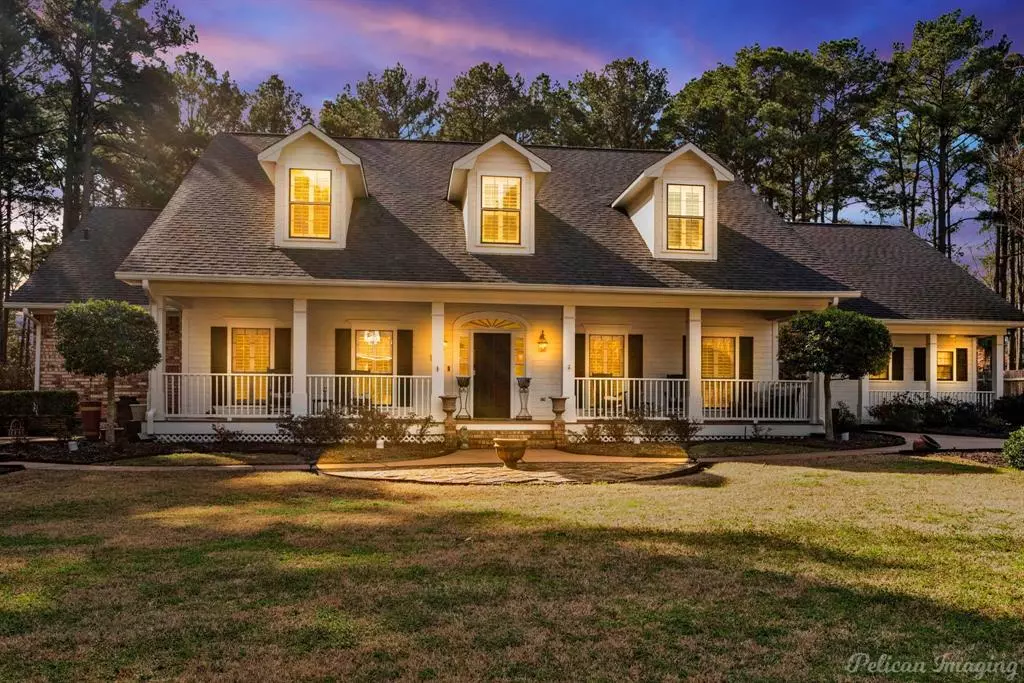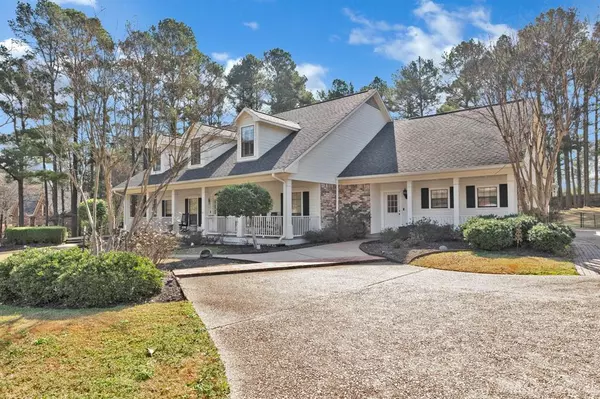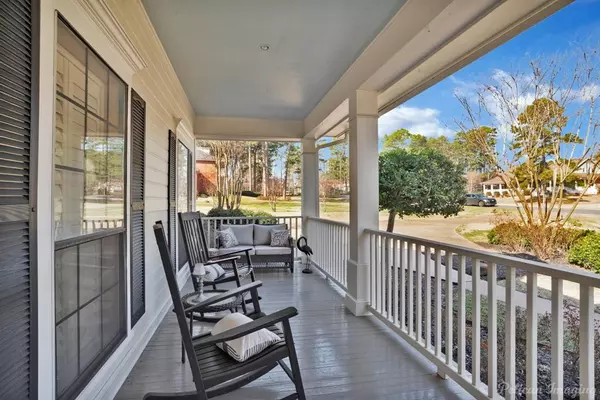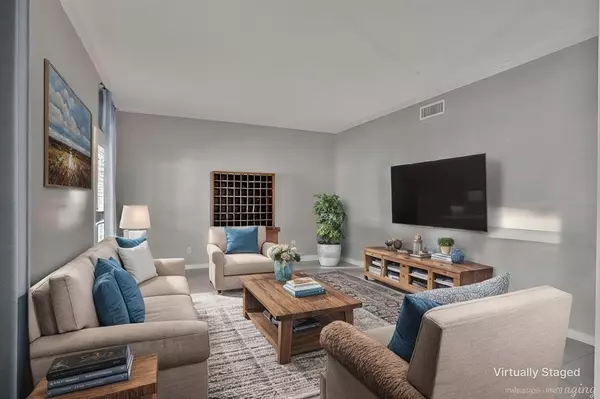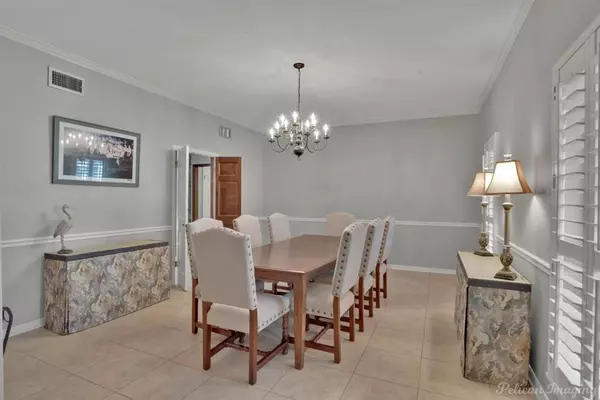9808 Neesonwood Drive Shreveport, LA 71106
4 Beds
4 Baths
4,746 SqFt
UPDATED:
02/12/2025 10:26 PM
Key Details
Property Type Single Family Home
Sub Type Single Family Residence
Listing Status Active
Purchase Type For Sale
Square Footage 4,746 sqft
Price per Sqft $152
Subdivision Ellerbe Woods
MLS Listing ID 20838590
Style Traditional
Bedrooms 4
Full Baths 3
Half Baths 1
HOA Y/N None
Year Built 1987
Annual Tax Amount $6,791
Lot Size 1.348 Acres
Acres 1.3483
Lot Dimensions 199x295x19x295
Property Sub-Type Single Family Residence
Property Description
Location
State LA
County Caddo
Direction Google Maps
Rooms
Dining Room 2
Interior
Interior Features Built-in Features, Eat-in Kitchen, Pantry
Heating Central, Natural Gas, Zoned
Cooling Central Air, Electric, Zoned
Flooring Carpet, Ceramic Tile, Wood
Fireplaces Number 1
Fireplaces Type Den
Appliance Dishwasher, Electric Oven, Electric Range, Microwave, Refrigerator
Heat Source Central, Natural Gas, Zoned
Laundry Utility Room, Full Size W/D Area
Exterior
Garage Spaces 3.0
Fence Back Yard, Chain Link, Wood
Utilities Available City Water, Private Sewer
Roof Type Composition,Shingle
Total Parking Spaces 3
Garage Yes
Building
Lot Description Cleared, Landscaped
Story Two
Foundation Slab
Level or Stories Two
Structure Type Brick,Wood
Schools
Elementary Schools Caddo Isd Schools
Middle Schools Caddo Isd Schools
High Schools Caddo Isd Schools
School District Caddo Psb
Others
Ownership Owner
Acceptable Financing Cash, Conventional, VA Loan
Listing Terms Cash, Conventional, VA Loan
Virtual Tour https://www.propertypanorama.com/instaview/ntreis/20838590


