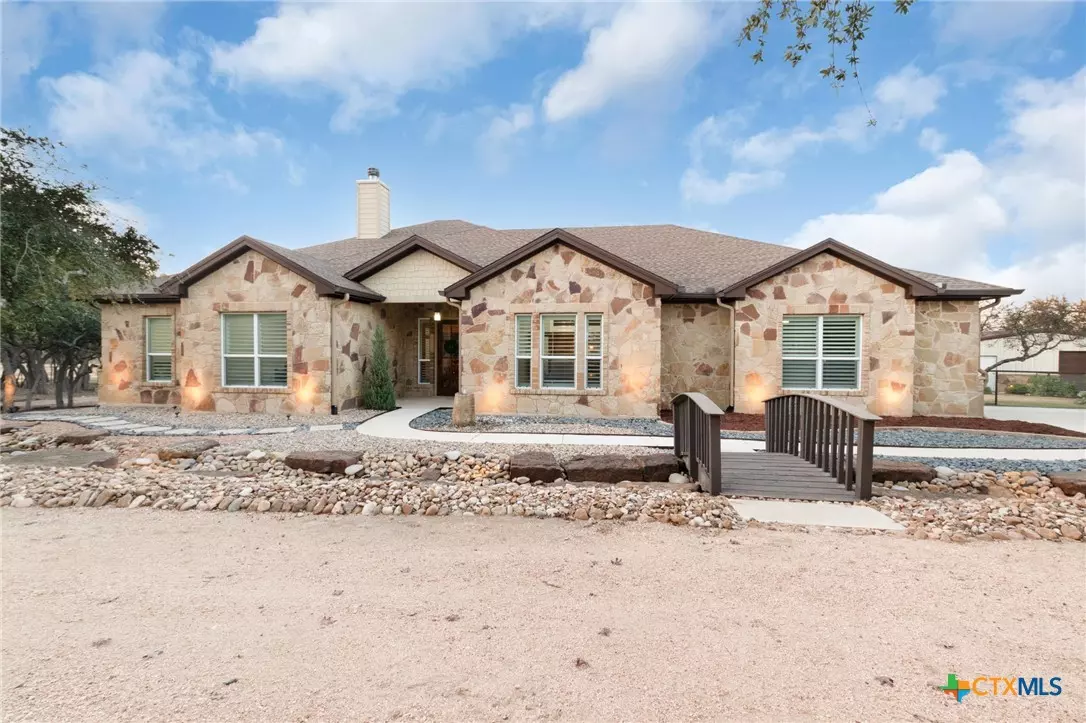200 Longhorn Oaks Liberty Hill, TX 78642
4 Beds
3 Baths
2,813 SqFt
UPDATED:
02/11/2025 04:04 AM
Key Details
Property Type Single Family Home
Sub Type Single Family Residence
Listing Status Active
Purchase Type For Sale
Square Footage 2,813 sqft
Price per Sqft $458
MLS Listing ID 569192
Style Contemporary/Modern
Bedrooms 4
Full Baths 3
Construction Status Resale
HOA Fees $250/ann
HOA Y/N Yes
Year Built 2016
Lot Size 5.000 Acres
Acres 5.0
Property Description
Location
State TX
County Burnet
Interior
Interior Features Beamed Ceilings, Ceiling Fan(s), Crown Molding, Coffered Ceiling(s), Double Vanity, Entrance Foyer, High Ceilings, Jetted Tub, Primary Downstairs, Main Level Primary, Open Floorplan, Pull Down Attic Stairs, Recessed Lighting, Split Bedrooms, Storage, Separate Shower, Smart Thermostat, Track Lighting, Tub Shower, Wired for Data, Natural Woodwork
Heating Central, Electric, Fireplace(s)
Cooling Central Air, Electric
Flooring Carpet, Tile, Wood
Fireplaces Number 1
Fireplaces Type Living Room, Wood Burning, Outside
Fireplace Yes
Appliance Double Oven, Dishwasher, Electric Cooktop, Electric Water Heater, Disposal, Range Hood, Water Softener Owned, Water Heater, Some Electric Appliances, Built-In Oven, Cooktop, Microwave
Laundry Electric Dryer Hookup, Inside, Laundry in Utility Room, Laundry Room, Laundry Tub, Sink
Exterior
Exterior Feature Covered Patio, Outdoor Grill, Outdoor Kitchen, Security Lighting
Parking Features Attached, Garage, RV Access/Parking, Garage Faces Side
Garage Spaces 2.0
Garage Description 2.0
Fence Back Yard, Full, Perimeter, Pipe, Wire
Pool None
Community Features Other, See Remarks
Utilities Available Electricity Available
View Y/N No
Water Access Desc Private,Well
View None
Roof Type Composition,Shingle
Porch Covered, Patio
Building
Story 1
Entry Level One
Foundation Slab
Sewer Septic Tank
Water Private, Well
Architectural Style Contemporary/Modern
Level or Stories One
Additional Building Barn(s), Outbuilding
Construction Status Resale
Schools
School District Burnet Consolidated Isd
Others
HOA Fee Include Other,See Remarks
Tax ID 108091
Security Features Prewired,Smoke Detector(s),Security Lights
Acceptable Financing Cash, Conventional
Listing Terms Cash, Conventional






