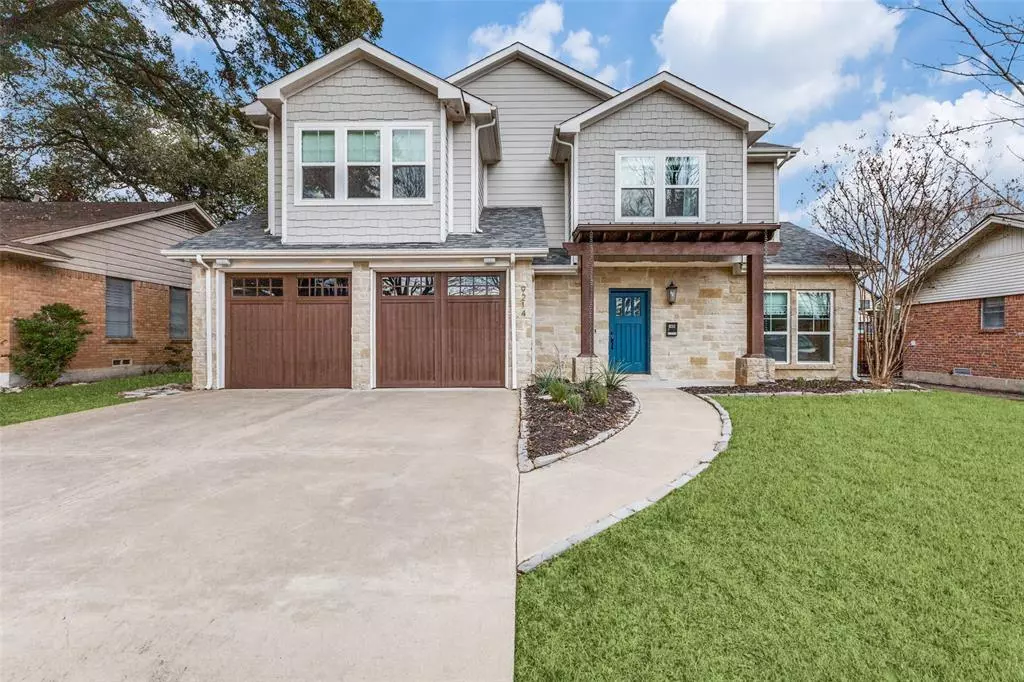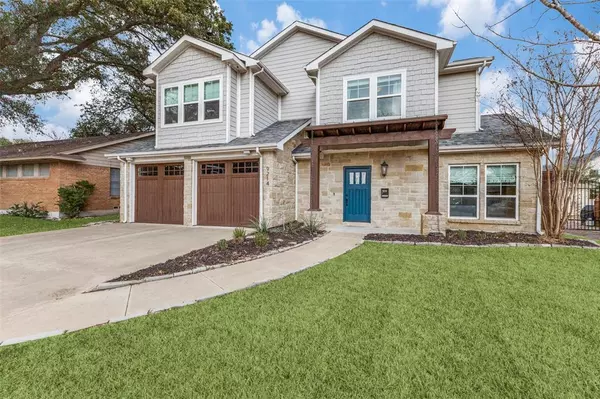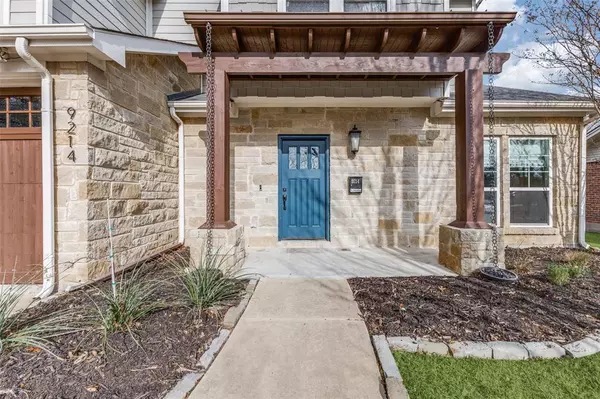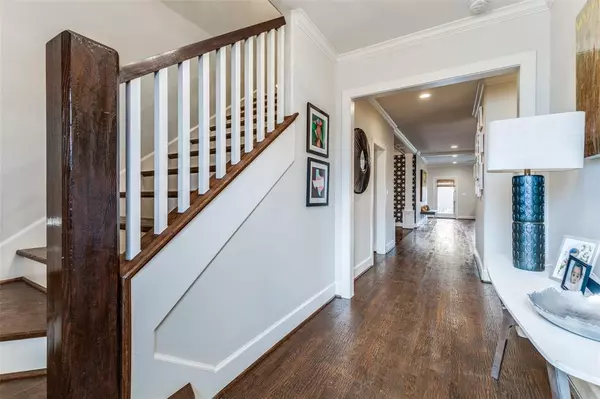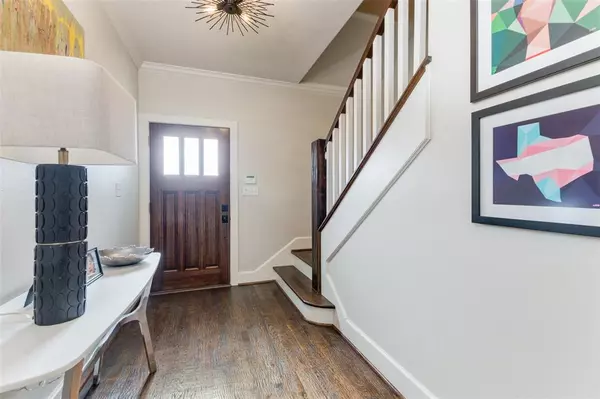9214 Livenshire Drive Dallas, TX 75238
4 Beds
4 Baths
3,573 SqFt
OPEN HOUSE
Sun Feb 16, 1:30pm - 3:00pm
UPDATED:
02/13/2025 08:59 PM
Key Details
Property Type Single Family Home
Sub Type Single Family Residence
Listing Status Active
Purchase Type For Sale
Square Footage 3,573 sqft
Price per Sqft $387
Subdivision Lake Highlands Estates 14
MLS Listing ID 20836523
Style Traditional
Bedrooms 4
Full Baths 4
HOA Y/N None
Year Built 2014
Annual Tax Amount $26,218
Lot Size 8,319 Sqft
Acres 0.191
Lot Dimensions 59 x 125
Property Sub-Type Single Family Residence
Property Description
Designed for modern living, the open-concept layout seamlessly connects the gourmet kitchen and inviting living room. The oversized two-car garage includes extra storage for tools and gear, while the adjacent mudroom and laundry room add everyday convenience.
Upstairs, you'll find two en-suite bedrooms, a second living room, and a walk-in attic with ample storage space. The beautifully landscaped backyard boasts low-maintenance turfed lawn, a spacious covered patio, and premium outdoor cooking amenities, including a built-in Lynx Grill and Green Egg.
Additional upgrades include surround sound in the living room, replacement of all carpet, designer wallpaper, custom California Closets in the primary suite and garage, enhancing storage and organization. Built by Chad Senn of Nobility Homes, this exceptional property is a must-see!
Location
State TX
County Dallas
Direction .
Rooms
Dining Room 2
Interior
Interior Features Cable TV Available, Decorative Lighting, Eat-in Kitchen, High Speed Internet Available, Kitchen Island, Open Floorplan
Heating Electric
Cooling Central Air
Flooring Carpet, Tile, Wood
Fireplaces Number 1
Fireplaces Type Gas, Gas Logs, Gas Starter, Masonry, Wood Burning
Appliance Dishwasher, Disposal, Gas Cooktop, Gas Range
Heat Source Electric
Laundry Electric Dryer Hookup, Utility Room, Full Size W/D Area
Exterior
Exterior Feature Built-in Barbecue, Covered Patio/Porch, Gas Grill, Outdoor Grill
Garage Spaces 2.0
Fence Wood
Utilities Available City Sewer, City Water
Roof Type Composition
Total Parking Spaces 2
Garage Yes
Building
Lot Description Interior Lot
Story Two
Foundation Slab
Level or Stories Two
Structure Type Frame
Schools
Elementary Schools Lake Highlands
Middle Schools Lake Highlands
High Schools Lake Highlands
School District Richardson Isd
Others
Ownership contact agent
Acceptable Financing Cash
Listing Terms Cash
Virtual Tour https://www.propertypanorama.com/instaview/ntreis/20836523


