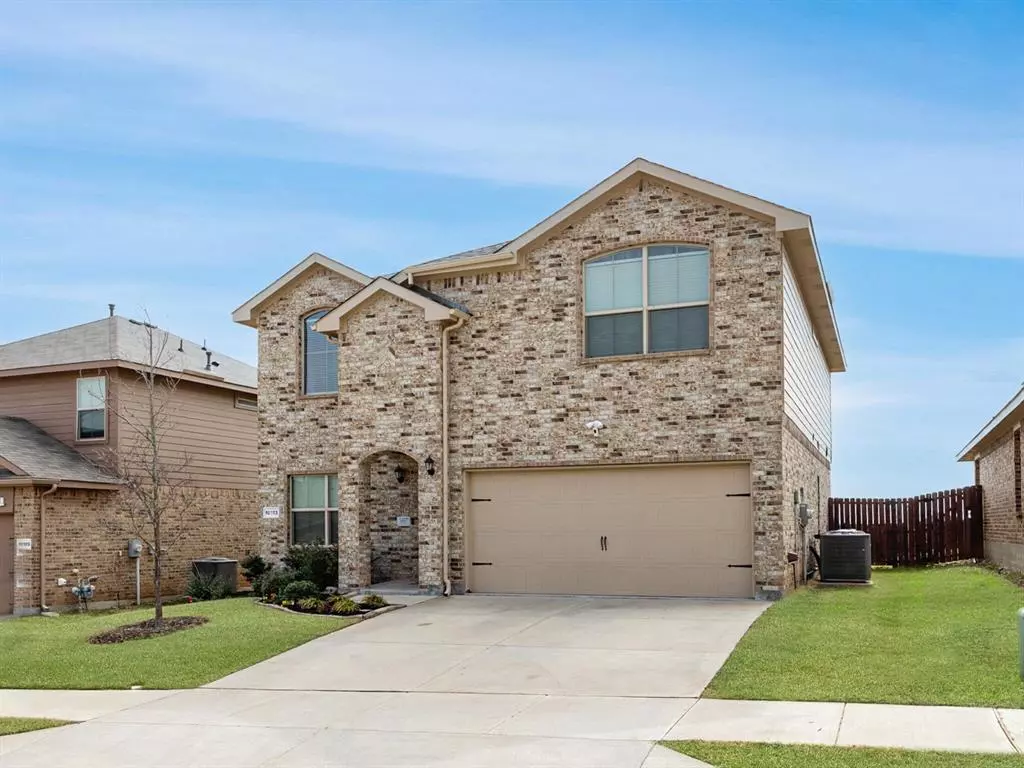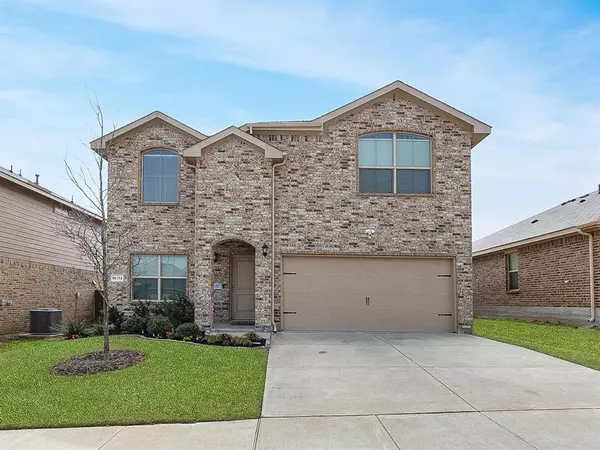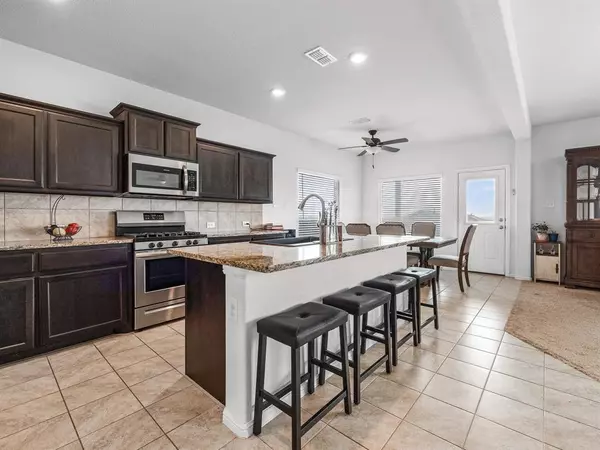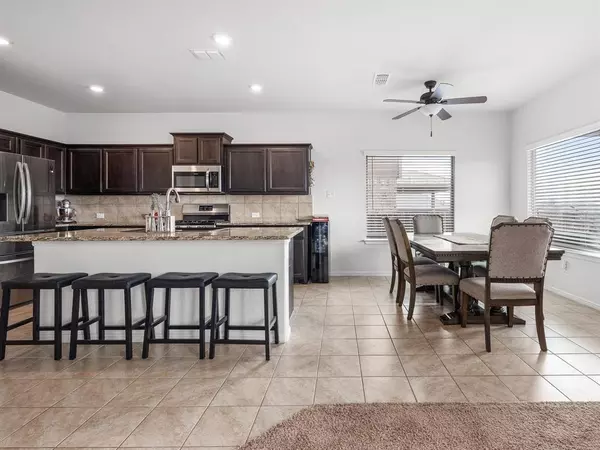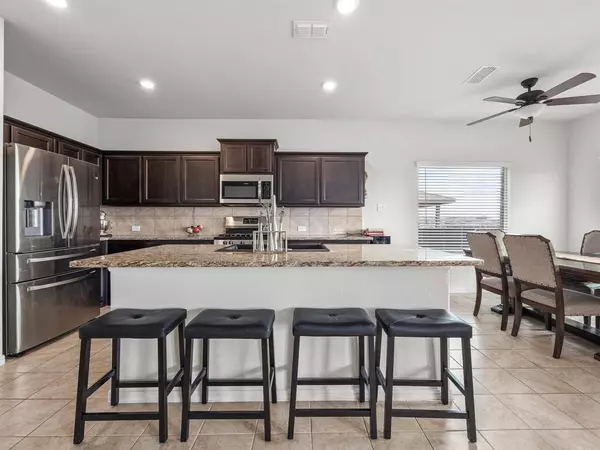10113 Huntersville Trail Fort Worth, TX 76108
3 Beds
3 Baths
2,513 SqFt
OPEN HOUSE
Sun Feb 16, 2:00am - 4:00pm
UPDATED:
02/11/2025 07:19 PM
Key Details
Property Type Single Family Home
Sub Type Single Family Residence
Listing Status Active
Purchase Type For Sale
Square Footage 2,513 sqft
Price per Sqft $146
Subdivision The Highlands At Chapel Creek
MLS Listing ID 20840136
Bedrooms 3
Full Baths 2
Half Baths 1
HOA Fees $700/ann
HOA Y/N Mandatory
Year Built 2018
Lot Size 5,749 Sqft
Acres 0.132
Lot Dimensions tbv
Property Description
Location
State TX
County Tarrant
Community Community Pool, Playground, Pool
Direction 1-30 west to Chapel Creek exit, turn right, right onto Barnwell Drive, right onto Huntersville Trail. 10113 Huntersville is on the right.
Rooms
Dining Room 1
Interior
Interior Features Built-in Features, Cable TV Available, Eat-in Kitchen, Granite Counters, High Speed Internet Available, Kitchen Island, Walk-In Closet(s)
Heating Central, Natural Gas
Cooling Electric
Flooring Carpet, Tile
Appliance Dishwasher, Disposal, Gas Range, Microwave
Heat Source Central, Natural Gas
Laundry Electric Dryer Hookup, Utility Room, Full Size W/D Area
Exterior
Garage Spaces 2.0
Community Features Community Pool, Playground, Pool
Utilities Available City Sewer, City Water
Roof Type Composition
Total Parking Spaces 2
Garage Yes
Building
Story Two
Foundation Slab
Level or Stories Two
Schools
Elementary Schools Bluehaze
Middle Schools Brewer
High Schools Brewer
School District White Settlement Isd
Others
Ownership See Agent
Virtual Tour https://www.propertypanorama.com/instaview/ntreis/20840136


