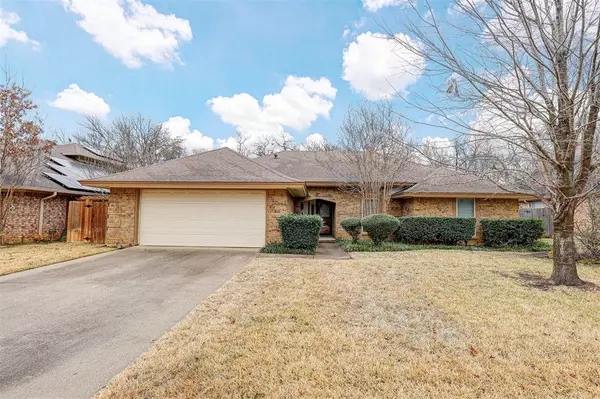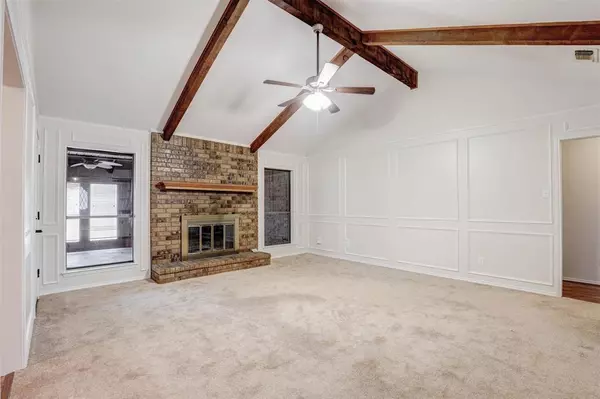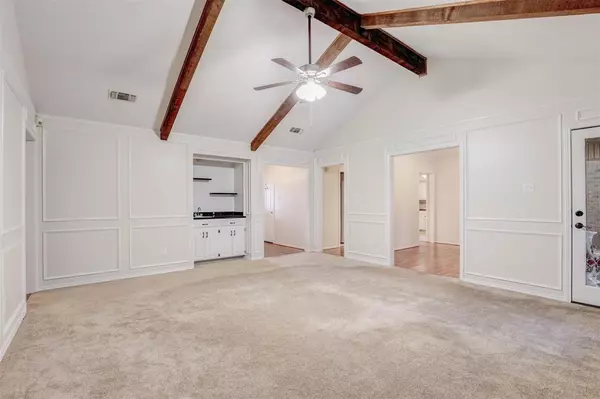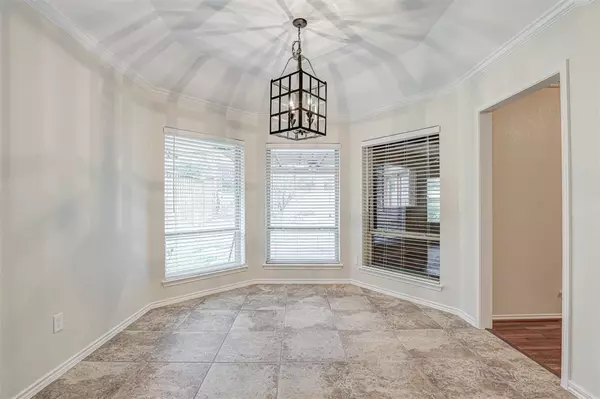3408 Norman Lane Bedford, TX 76021
3 Beds
3 Baths
2,349 SqFt
UPDATED:
02/10/2025 02:10 AM
Key Details
Property Type Single Family Home
Sub Type Single Family Residence
Listing Status Active
Purchase Type For Sale
Square Footage 2,349 sqft
Price per Sqft $180
Subdivision Cambridge Park
MLS Listing ID 20831914
Style Traditional
Bedrooms 3
Full Baths 2
Half Baths 1
HOA Y/N None
Year Built 1980
Annual Tax Amount $7,406
Lot Size 10,193 Sqft
Acres 0.234
Property Description
Step inside to a spacious living area highlighted by soaring vaulted ceilings and a charming brick fireplace—perfect for cozy nights or entertaining guests. The upgraded kitchen is a chef's dream, featuring sleek stainless steel appliances, elegant granite countertops, and ample cabinet space.
The primary suite offers a private retreat with an updated en-suite bathroom, complete with a luxurious tile shower. Enjoy the sunroom, a versatile space ideal for relaxation, a home office, or entertaining.
Out back, you'll find a serene, tree-lined yard that backs up to a tranquil greenbelt and dog park—no rear neighbors for added privacy! Conveniently located with easy access to both Fort Worth and Dallas, this home offers the best of suburban living with modern convenience.
Don't miss the chance to make this stunning home yours!
Location
State TX
County Tarrant
Direction From Harwood and Forest Ridge Dr, head North on Forest Ridge. Turn right onto Saxon Dr, left onto Norman Ln. Sign in yard.
Rooms
Dining Room 1
Interior
Interior Features Cable TV Available, Granite Counters, High Speed Internet Available, Vaulted Ceiling(s), Wet Bar
Heating Central, Electric
Cooling Central Air, Electric, Window Unit(s)
Flooring Carpet, Ceramic Tile, Laminate
Fireplaces Number 1
Fireplaces Type Brick, Living Room, Wood Burning
Appliance Dishwasher, Disposal, Electric Cooktop, Electric Oven
Heat Source Central, Electric
Exterior
Exterior Feature Covered Patio/Porch, Rain Gutters
Garage Spaces 2.0
Fence Back Yard, Wood
Utilities Available Cable Available, City Sewer, City Water, Concrete, Curbs, Sidewalk, Underground Utilities
Roof Type Composition
Total Parking Spaces 2
Garage Yes
Building
Lot Description Few Trees, Interior Lot, Landscaped, Lrg. Backyard Grass, Subdivision
Story One
Foundation Slab
Level or Stories One
Structure Type Brick
Schools
Elementary Schools Spring Garden
High Schools Trinity
School District Hurst-Euless-Bedford Isd
Others
Ownership Theresa Winslow
Acceptable Financing Cash, Conventional, FHA, VA Loan
Listing Terms Cash, Conventional, FHA, VA Loan
Virtual Tour https://www.propertypanorama.com/instaview/ntreis/20831914






