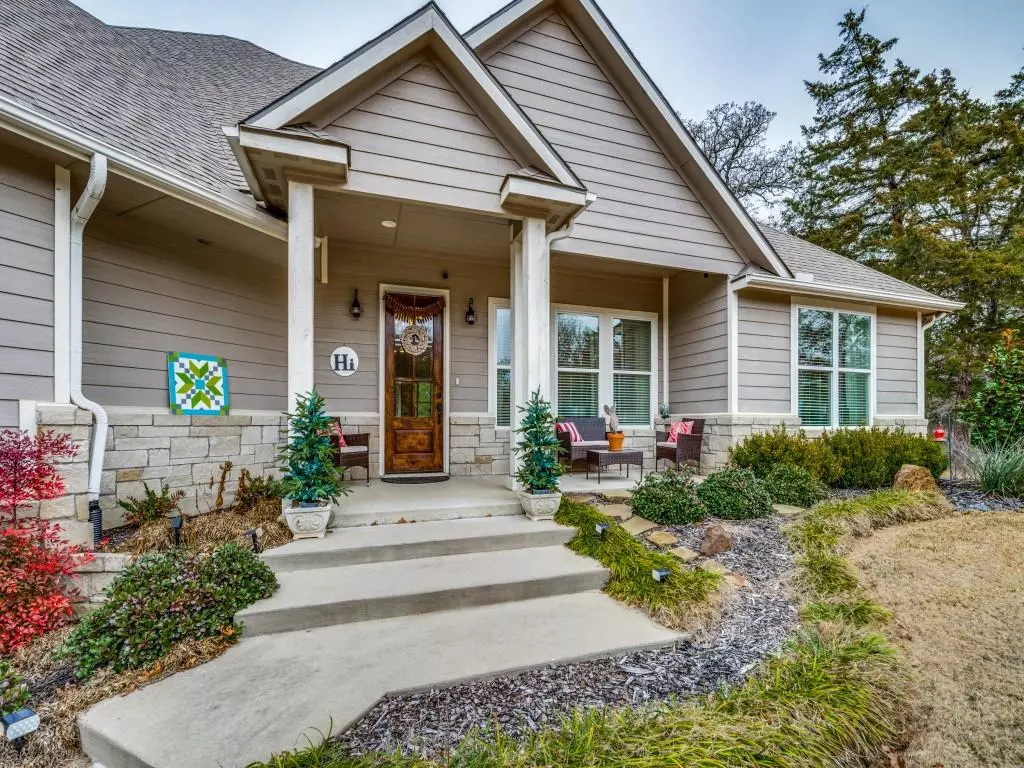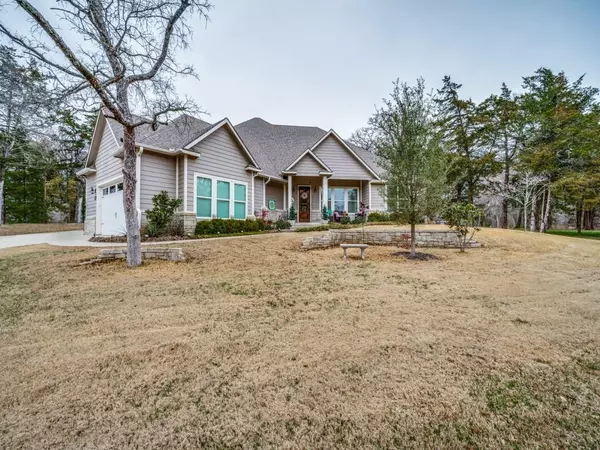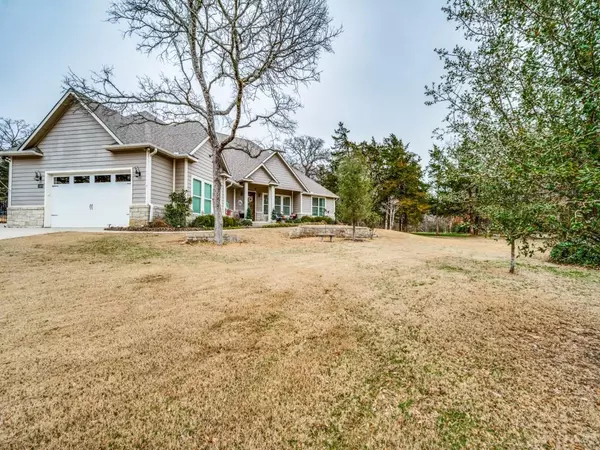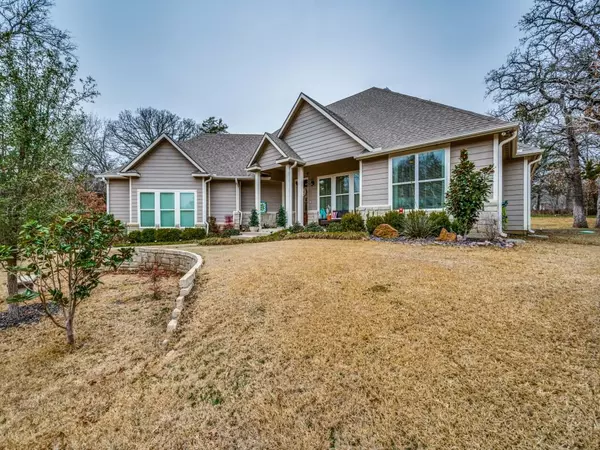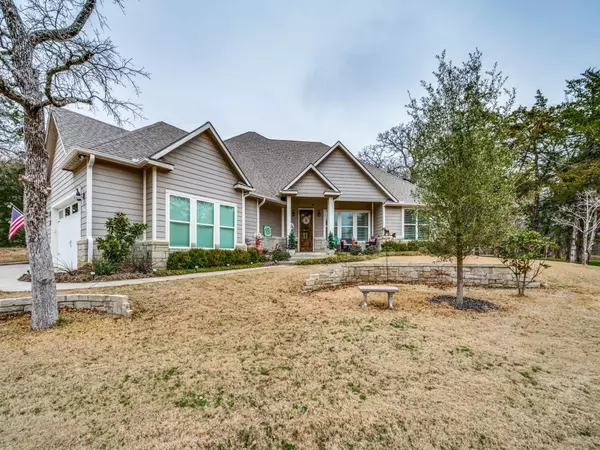108 Colt Drive Lake Kiowa, TX 76240
3 Beds
4 Baths
3,576 SqFt
UPDATED:
02/09/2025 10:10 PM
Key Details
Property Type Single Family Home
Sub Type Single Family Residence
Listing Status Active
Purchase Type For Sale
Square Footage 3,576 sqft
Price per Sqft $230
Subdivision Lake Kiowa Map 10
MLS Listing ID 20839788
Bedrooms 3
Full Baths 3
Half Baths 1
HOA Fees $343/mo
HOA Y/N Mandatory
Year Built 2016
Annual Tax Amount $8,886
Lot Size 0.833 Acres
Acres 0.833
Property Description
The home features 3 spacious bedrooms and 3.5 baths. The spa-like primary bath boasts an oversized shower, a relaxing jetted tub, and dual vanities, along with his-and-her walk-in closets with convenient access to the laundry room. The secondary bedrooms include large walk-in closets and share a Jack-and-Jill bath, perfect for family or guests. An additional full bath upstairs complements the versatile space, which serves as an ideal teen retreat or a perfect sanctuary for guests.
The kitchen is a chef's dream, equipped with a touch-activated faucet, a whisper-quiet Bosch 40 DBA dishwasher, custom soft-close cabinetry, and a microwave drawer. The oversized island provides ample workspace and seating, making it ideal for both meal prep and entertaining.
This home offers numerous thoughtful features to enhance your lifestyle, including an oversized garage with golf cart storage, an extended driveway perfect for a boat or RV, and a designated timer box in the garage for holiday lights. From the custom cabinetry to the high-end finishes, every detail has been meticulously crafted. Embrace all the amenities of Lake Kiowa's tranquil lake and golfing lifestyle in this exceptional property!
Location
State TX
County Cooke
Community Boat Ramp, Club House, Community Dock, Fishing, Gated, Golf, Guarded Entrance, Lake, Park, Playground, Restaurant, Tennis Court(S)
Direction Lake Kiowa is 8 miles east of Gainesville on FM 902 and 1 hour north of the DFW Mertoplex.
Rooms
Dining Room 1
Interior
Interior Features Granite Counters, High Speed Internet Available, Kitchen Island, Open Floorplan, Pantry, Walk-In Closet(s)
Heating Central, Electric
Cooling Central Air, Heat Pump
Flooring Ceramic Tile, Luxury Vinyl Plank
Fireplaces Number 1
Fireplaces Type Gas Logs
Appliance Dishwasher, Disposal, Electric Oven, Gas Cooktop, Double Oven
Heat Source Central, Electric
Laundry Electric Dryer Hookup, Full Size W/D Area, Washer Hookup
Exterior
Exterior Feature Covered Patio/Porch
Garage Spaces 2.0
Fence Metal
Community Features Boat Ramp, Club House, Community Dock, Fishing, Gated, Golf, Guarded Entrance, Lake, Park, Playground, Restaurant, Tennis Court(s)
Utilities Available Aerobic Septic, Asphalt, Cable Available, Co-op Electric, Private Water
Roof Type Composition
Total Parking Spaces 2
Garage Yes
Building
Lot Description Few Trees, Interior Lot, Landscaped, Lrg. Backyard Grass, Sprinkler System, Subdivision
Story Two
Level or Stories Two
Schools
Elementary Schools Callisburg
Middle Schools Callisburg
High Schools Callisburg
School District Callisburg Isd
Others
Ownership Galdo
Acceptable Financing Cash, Conventional, FHA, VA Loan
Listing Terms Cash, Conventional, FHA, VA Loan
Virtual Tour https://www.propertypanorama.com/instaview/ntreis/20839788


