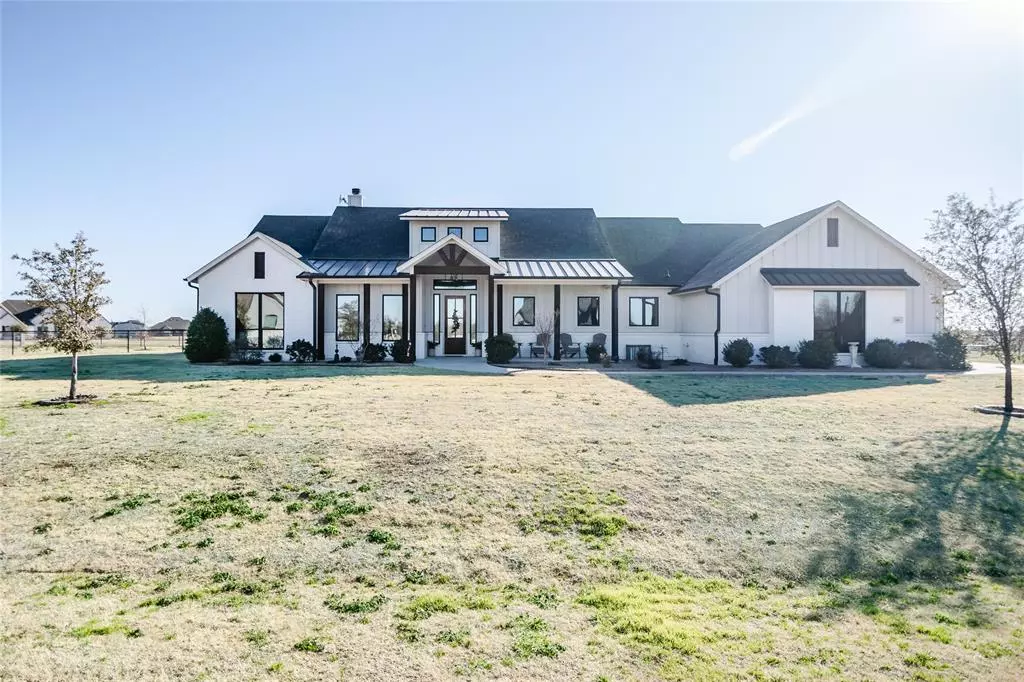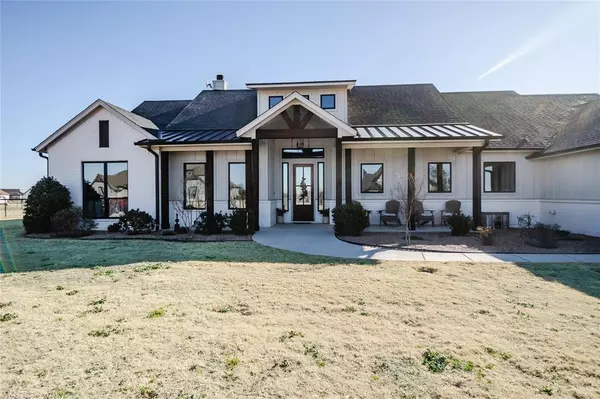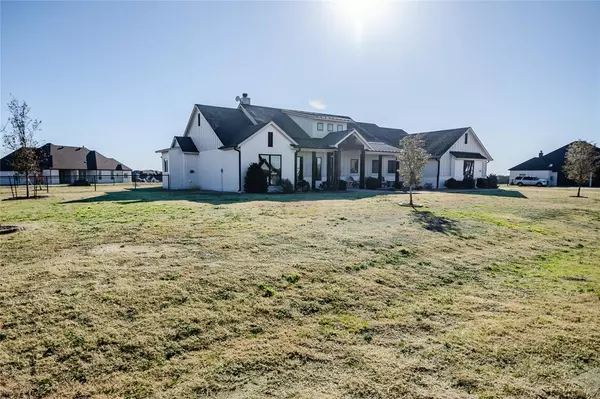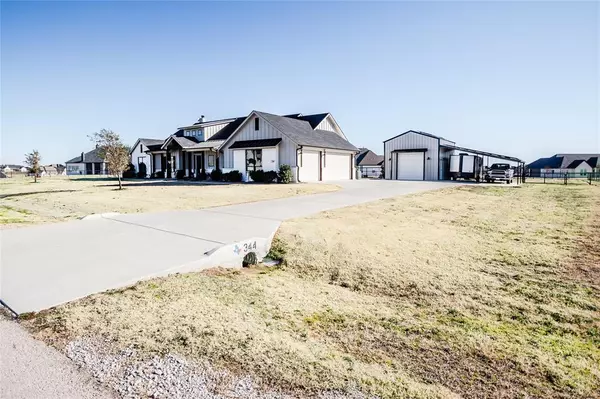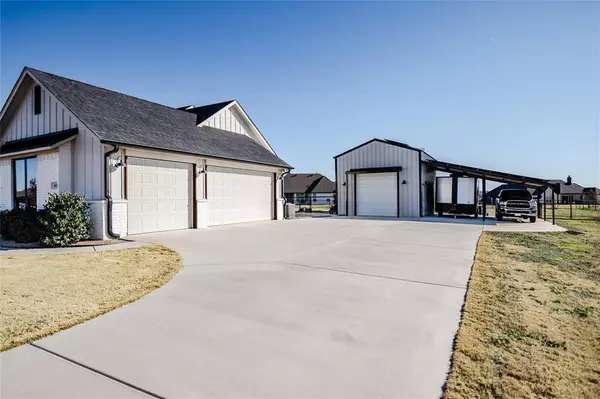344 Red Bird Drive Springtown, TX 76082
4 Beds
3 Baths
2,609 SqFt
UPDATED:
02/09/2025 11:10 AM
Key Details
Property Type Single Family Home
Sub Type Single Family Residence
Listing Status Active
Purchase Type For Sale
Square Footage 2,609 sqft
Price per Sqft $272
Subdivision Stanford Estates Ph 2
MLS Listing ID 20833281
Bedrooms 4
Full Baths 2
Half Baths 1
HOA Y/N None
Year Built 2020
Annual Tax Amount $9,316
Lot Size 1.070 Acres
Acres 1.07
Property Description
Location
State TX
County Parker
Direction From Springtown: Head south on S Main St toward E 1st St, Turn right onto W Hwy 199, Slight left onto Goshen Rd, Turn left onto Agnes Cir, Turn right to stay on Agnes Cir, Turn right onto Southern Ct, Turn left onto Red Bird Dr. Sign in the Yard.
Rooms
Dining Room 1
Interior
Interior Features Built-in Features, Cable TV Available, Cathedral Ceiling(s), Decorative Lighting, Double Vanity, Eat-in Kitchen, Flat Screen Wiring, Granite Counters, High Speed Internet Available, Kitchen Island, Open Floorplan, Pantry, Vaulted Ceiling(s), Walk-In Closet(s), Wired for Data
Heating Active Solar, Central, Electric, Fireplace(s), Heat Pump
Cooling Ceiling Fan(s), Central Air, Electric, Heat Pump, Multi Units, Roof Turbine(s)
Flooring Carpet, Ceramic Tile, Hardwood
Fireplaces Number 2
Fireplaces Type EPA Certified Wood Stove, Living Room, Outside, Raised Hearth, Wood Burning Stove
Appliance Dishwasher, Disposal, Electric Cooktop, Electric Water Heater, Microwave, Double Oven, Vented Exhaust Fan, Water Filter, Water Purifier
Heat Source Active Solar, Central, Electric, Fireplace(s), Heat Pump
Laundry Electric Dryer Hookup, Utility Room, Full Size W/D Area, Washer Hookup
Exterior
Exterior Feature Covered Patio/Porch, Garden(s), Rain Gutters, Rain Barrel/Cistern(s)
Garage Spaces 3.0
Carport Spaces 2
Fence Back Yard, Fenced, Pipe, Wire
Utilities Available Aerobic Septic, Co-op Electric, Community Mailbox, Concrete, Electricity Connected, Individual Water Meter, Outside City Limits, Rural Water District, Underground Utilities
Roof Type Asphalt
Total Parking Spaces 6
Garage Yes
Building
Lot Description Cleared, Interior Lot, Landscaped, Level, Lrg. Backyard Grass, Subdivision
Story One
Foundation Slab
Level or Stories One
Schools
Middle Schools Springtown
High Schools Springtown
School District Springtown Isd
Others
Restrictions Deed,Development,No Livestock,No Mobile Home
Ownership Of Record
Acceptable Financing Cash, Conventional, FHA, Texas Vet, VA Loan
Listing Terms Cash, Conventional, FHA, Texas Vet, VA Loan
Special Listing Condition Deed Restrictions, Phase I Complete, Phase II Complete, Utility Easement
Virtual Tour https://www.propertypanorama.com/instaview/ntreis/20833281


