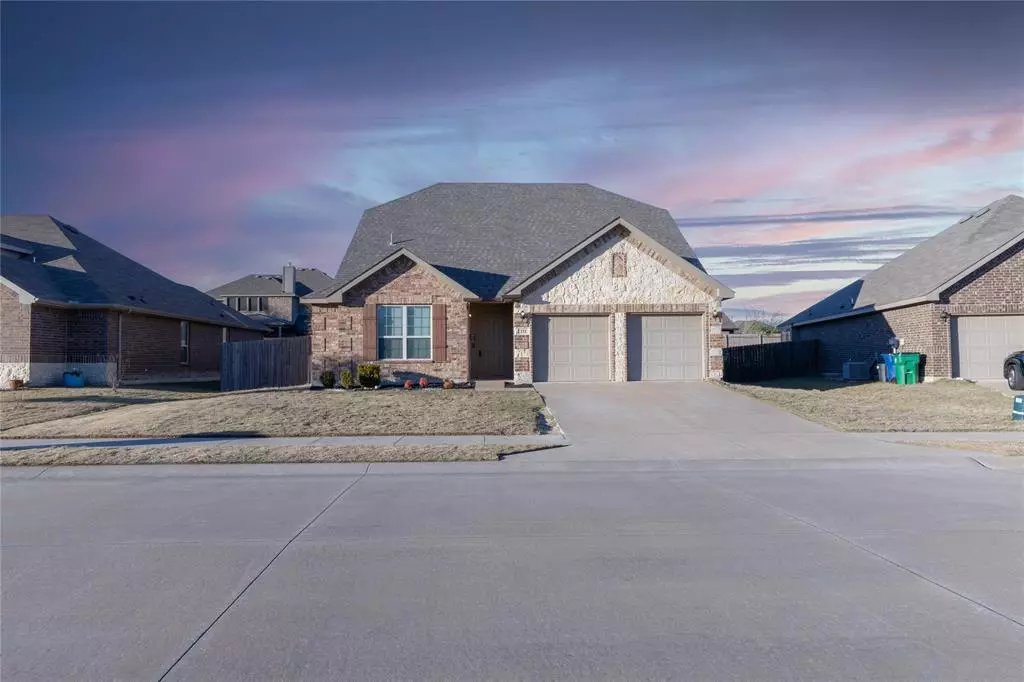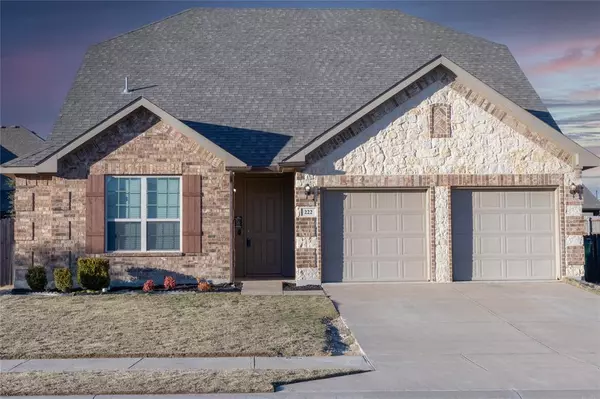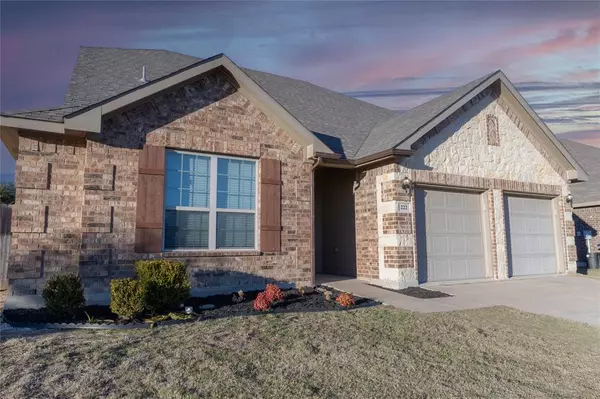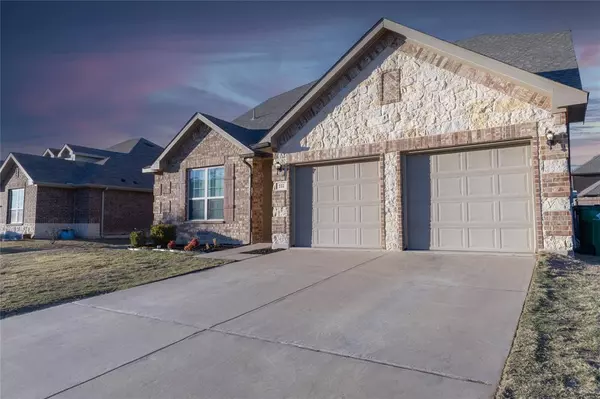222 Hackney Street Waxahachie, TX 75165
4 Beds
3 Baths
2,706 SqFt
UPDATED:
02/09/2025 03:10 AM
Key Details
Property Type Single Family Home
Sub Type Single Family Residence
Listing Status Active
Purchase Type For Sale
Square Footage 2,706 sqft
Price per Sqft $140
Subdivision Mustang Creek Ph 4
MLS Listing ID 20838309
Bedrooms 4
Full Baths 3
HOA Fees $262/ann
HOA Y/N Mandatory
Year Built 2017
Annual Tax Amount $7,478
Lot Size 8,668 Sqft
Acres 0.199
Property Description
Features You'll Adore:
Two-Story Layout – Perfect for separation of living and relaxation spaces.
Office or Flex Space – Ideal for remote work, crafting, playroom or a 5th bedroom.
Split floor plan- Owners retreat is tucked away at the back of the home, offering more privacy away from the other bedrooms.
Upstairs Living Area – Offers a private 1 bedroom and separate bathroom with a spacious living room retreat for movie nights, lounging, or in law suite.
Cute Gaming House or Pet Nook – A creative use of under-stairs space for your furry friend or utilize the wiring to hook up your own gaming setup!
Fully Wired Theater System – A state of the art system ready for movie marathons (all equipment included!).
Upgraded Internet Wiring – Stay connected with blazing-fast speeds throughout the home.
Fantastic Location: Close to shopping, dining, parks, highway access, and all the amenities you need to enjoy a convenient lifestyle!
This stunning home combines modern amenities, thoughtful design, and unbeatable location.
Don't wait—schedule your tour today and fall in love!
All information deemed reliable but not guaranteed. Buyer and buyers agent to verify all information. Please review transaction desk for offer instructions and S.D.
Location
State TX
County Ellis
Direction From 287, Take the Exit Brown street and go East. Left onto Dean Box Drive. Left onto Hackney. House on the right
Rooms
Dining Room 1
Interior
Interior Features Built-in Features, Cable TV Available, Eat-in Kitchen, Granite Counters, High Speed Internet Available, Kitchen Island, Loft, Open Floorplan, Pantry, Smart Home System, Sound System Wiring, Walk-In Closet(s)
Heating Electric
Cooling Central Air, Electric
Flooring Carpet, Ceramic Tile
Appliance Dishwasher, Disposal, Electric Oven, Electric Range, Electric Water Heater, Microwave
Heat Source Electric
Laundry Electric Dryer Hookup, Utility Room, Full Size W/D Area, Washer Hookup
Exterior
Garage Spaces 2.0
Fence Wood
Utilities Available Cable Available, City Sewer, City Water, Curbs, Electricity Available, Sidewalk
Roof Type Composition
Total Parking Spaces 2
Garage Yes
Building
Story Two
Foundation Slab
Level or Stories Two
Structure Type Brick,Siding
Schools
Elementary Schools Max H Simpson
High Schools Waxahachie
School District Waxahachie Isd
Others
Restrictions Deed
Ownership Moore
Acceptable Financing Cash, FHA, VA Loan
Listing Terms Cash, FHA, VA Loan
Special Listing Condition Deed Restrictions
Virtual Tour https://www.propertypanorama.com/instaview/ntreis/20838309






