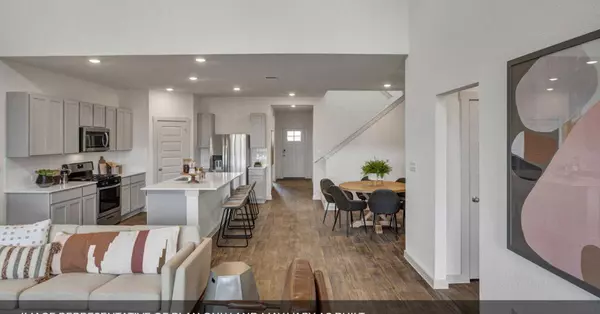113 Big Sandy Creek DR Hutto, TX 78634
4 Beds
3 Baths
2,588 SqFt
OPEN HOUSE
Sun Feb 16, 1:00pm - 4:00pm
UPDATED:
02/09/2025 10:02 AM
Key Details
Property Type Single Family Home
Sub Type Single Family Residence
Listing Status Active
Purchase Type For Sale
Square Footage 2,588 sqft
Price per Sqft $161
Subdivision Mustang Creek
MLS Listing ID 6736181
Bedrooms 4
Full Baths 3
HOA Fees $39/mo
Originating Board actris
Year Built 2021
Tax Year 2020
Lot Dimensions 50X125
Property Description
This fantastic two-story floor plan provides plenty of room to grow! The main floor includes two bedrooms, while the second floor offers two more, along with a spacious living area on each level. The spacious Bedroom 1 features a luxurious walk-in closet, a tile walk-in shower, and a double vanity for added comfort. One of the standout features of this home is the inclusion of 3 full bathrooms—perfect for large families or those who love to entertain. Enjoy the outdoors with a covered patio, and take advantage of the oversized garage for extra storage or hobbies.
Living in Mustang Creek offers more than just a beautiful home—it's a welcoming neighborhood with a park and playground just a short walk away. Conveniently located only 5 minutes from historic downtown Hutto and the Co-Op District, and another 5 minutes to Dell Diamond and Kalahari, you're always close to the best that Hutto has to offer.
Currently rented, the new owner will have the option to continue the lease or make other plans. With HEB just 10 minutes away and easy access to I-30, this location is perfect for those seeking a well-connected community.
113 Big Sandy Creek Dr is more than just a home; it's a place where comfort, style, and community come together, waiting for its next family to call it home.
Location
State TX
County Williamson
Rooms
Main Level Bedrooms 2
Interior
Interior Features Primary Bedroom on Main, Smart Home, Walk-In Closet(s)
Heating Central
Cooling Central Air
Flooring Concrete, Vinyl
Fireplace Y
Appliance Dishwasher, Disposal, Microwave, Range
Exterior
Exterior Feature Gutters Full
Garage Spaces 2.0
Fence Wood
Pool None
Community Features Cluster Mailbox, Playground
Utilities Available Electricity Available, Natural Gas Available, Phone Available, Sewer Available
Waterfront Description None
View None
Roof Type Composition
Accessibility Smart Technology
Porch Covered, Patio
Total Parking Spaces 2
Private Pool No
Building
Lot Description Level, Sprinkler - Automatic, Sprinkler - In Rear, Sprinkler - In Front, Sprinkler - Side Yard
Faces Southwest
Foundation Slab
Sewer Public Sewer
Water Public
Level or Stories Two
Structure Type Masonry – Partial
New Construction No
Schools
Elementary Schools Hutto
Middle Schools Hutto
High Schools Hutto
School District Hutto Isd
Others
HOA Fee Include Common Area Maintenance
Restrictions See Remarks
Ownership Fee-Simple
Acceptable Financing Cash, Conventional, FHA, VA Loan
Tax Rate 3.0436
Listing Terms Cash, Conventional, FHA, VA Loan
Special Listing Condition Standard





