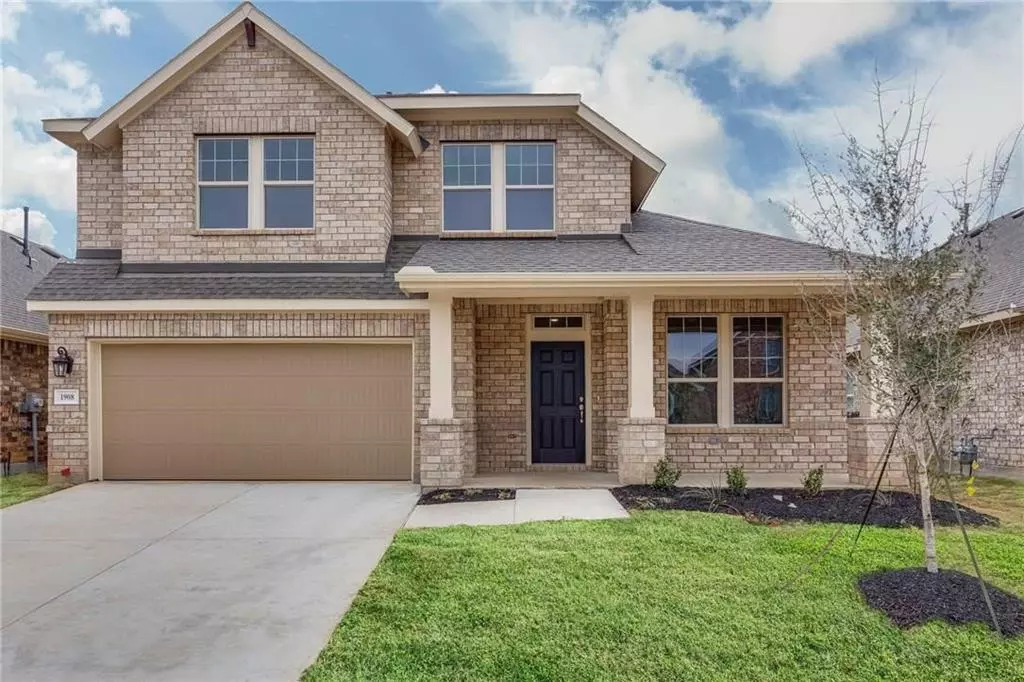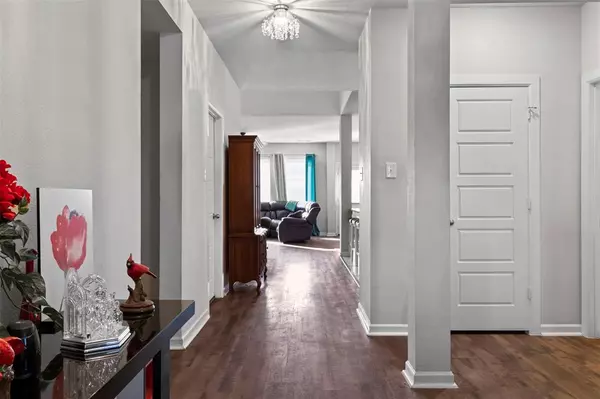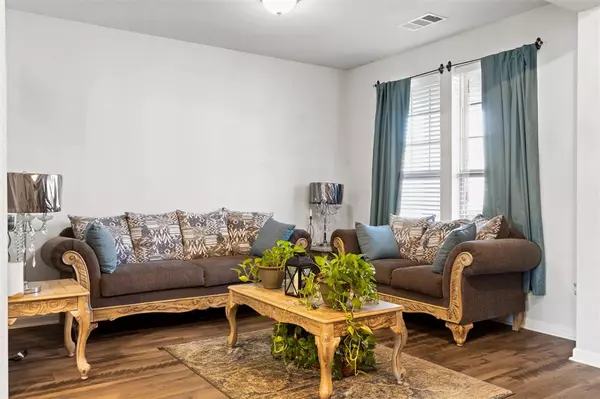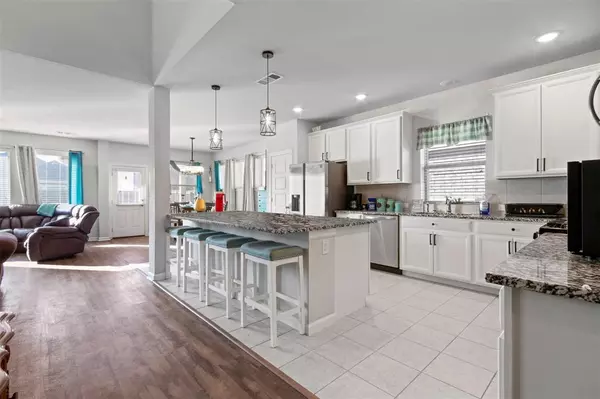1908 Augustus Drive Fort Worth, TX 76120
4 Beds
3 Baths
2,538 SqFt
UPDATED:
02/08/2025 08:10 AM
Key Details
Property Type Single Family Home
Sub Type Single Family Residence
Listing Status Active
Purchase Type For Sale
Square Footage 2,538 sqft
Price per Sqft $168
Subdivision Meadowbrook Place
MLS Listing ID 20836363
Style Traditional
Bedrooms 4
Full Baths 2
Half Baths 1
HOA Fees $1,440/ann
HOA Y/N Mandatory
Year Built 2018
Annual Tax Amount $9,626
Lot Size 6,011 Sqft
Acres 0.138
Property Sub-Type Single Family Residence
Property Description
As you step inside, you'll be captivated by the elegant chandelier, which stays with the home. The spacious living areas flow seamlessly into the gourmet kitchen, featuring granite countertops, stainless steel appliances, an oversized island, and abundant cabinetry—a true delight for any chef!
The primary suite is conveniently located downstairs, boasting a luxurious owner's garden bath and separate shower. Upstairs, you'll find three generously sized bedrooms, a full bath, and a versatile loft space that can serve as a game room, media area, or additional living space.
Need a home office or flex space? The first-floor study offers endless possibilities. Step outside to enjoy the covered porch, perfect for relaxing or entertaining guests.
Located just minutes from shopping, entertainment, recreation, and downtown, this home blends comfort, luxury, and convenience in one incredible package. Don't miss your chance to own this entertainer's dream home!
Location
State TX
County Tarrant
Direction From I-30W take Exit 24, Eastchase Pkwy, and head SOUTH. Turn LEFT on Ederville Rd, RIGHT at the stop sign where Ederville Rd dead-ends into Meadowbrook Dr. Follow Meadowbrook Dr for ½ mile. The gated entrance to MEADOWBROOK PL is on the right.
Rooms
Dining Room 1
Interior
Interior Features Cable TV Available, Decorative Lighting, Granite Counters, High Speed Internet Available, Kitchen Island, Loft, Pantry, Walk-In Closet(s)
Heating Central, Natural Gas
Cooling Ceiling Fan(s), Central Air, Electric
Flooring Carpet, Ceramic Tile
Appliance Dishwasher, Disposal, Gas Range, Microwave, Plumbed For Gas in Kitchen, Tankless Water Heater, Vented Exhaust Fan
Heat Source Central, Natural Gas
Laundry Full Size W/D Area, Washer Hookup
Exterior
Exterior Feature Covered Patio/Porch
Garage Spaces 2.0
Carport Spaces 2
Fence Wood
Utilities Available Cable Available, City Sewer, City Water, Community Mailbox, Curbs, Sidewalk, Underground Utilities
Roof Type Composition
Total Parking Spaces 2
Garage Yes
Building
Lot Description Few Trees, Landscaped, Sprinkler System, Subdivision
Story Two
Foundation Slab
Level or Stories Two
Schools
Elementary Schools Elliott
Middle Schools Handley
High Schools Eastern Hills
School District Fort Worth Isd
Others
Ownership Mona & Joseph Whitaker
Acceptable Financing Cash, Conventional, FHA, VA Loan
Listing Terms Cash, Conventional, FHA, VA Loan
Virtual Tour https://www.propertypanorama.com/instaview/ntreis/20836363






