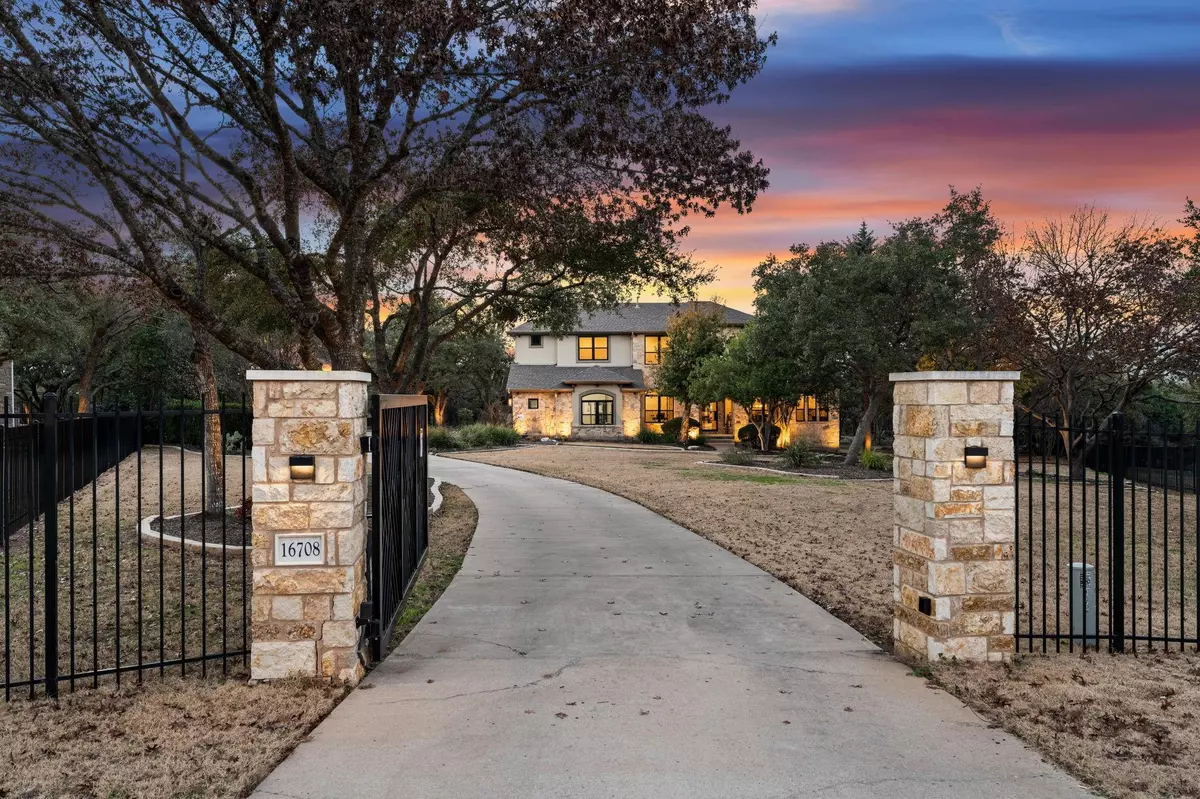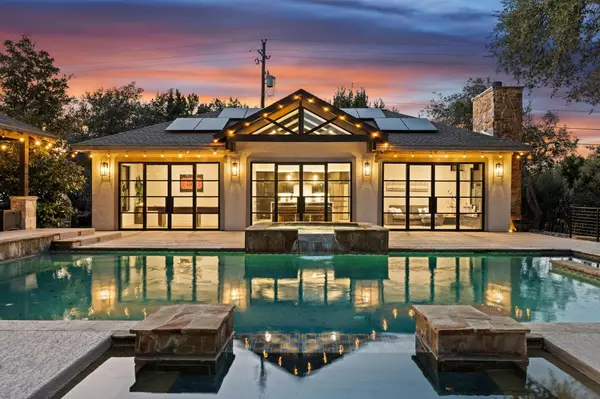16708 French Harbour CT Austin, TX 78734
6 Beds
5 Baths
4,902 SqFt
UPDATED:
02/08/2025 10:04 AM
Key Details
Property Type Single Family Home
Sub Type Single Family Residence
Listing Status Active
Purchase Type For Sale
Square Footage 4,902 sqft
Price per Sqft $520
Subdivision Reserve At Hudson Bend
MLS Listing ID 3838657
Bedrooms 6
Full Baths 5
HOA Fees $450/ann
HOA Y/N Yes
Originating Board actris
Year Built 2004
Annual Tax Amount $41,020
Tax Year 2024
Lot Size 1.410 Acres
Acres 1.41
Property Description
The detached guest house is a retreat in itself, featuring a spacious living room with a fireplace, full kitchen with bar seating, a private bedroom, spa-inspired bath, & sauna—perfect for extended family or long-term guests. Located just 5 minutes from Lake Travis, with quick access to Lake Travis Marina, & restaurants. This estate offers the ultimate lake lifestyle. Enjoy premier shopping, dining, & entertainment in just minutes. Schedule a tour today - Your dream home awaits!
Location
State TX
County Travis
Rooms
Main Level Bedrooms 3
Interior
Interior Features Breakfast Bar, High Ceilings, Quartz Counters, Entrance Foyer, Interior Steps, Multiple Dining Areas, Multiple Living Areas, Primary Bedroom on Main, Walk-In Closet(s), Wet Bar
Heating Central
Cooling Ceiling Fan(s), Central Air
Flooring Carpet, Tile
Fireplaces Number 2
Fireplaces Type Family Room
Fireplace No
Appliance Dishwasher, Disposal, Gas Cooktop, Microwave, Refrigerator, Self Cleaning Oven
Exterior
Exterior Feature Barbecue, Exterior Steps, Gutters Full, Outdoor Grill, Private Yard
Garage Spaces 3.0
Fence Back Yard, Wrought Iron
Pool Gunite, Heated, In Ground, Outdoor Pool, Pool/Spa Combo
Community Features Common Grounds, Lake, See Remarks
Utilities Available Electricity Available, Propane, Water Available
Waterfront Description None
View Hill Country
Roof Type Composition,Shingle
Porch Arbor, Covered, Deck, Patio
Total Parking Spaces 6
Private Pool Yes
Building
Lot Description Back Yard, Cul-De-Sac, Landscaped, Level, Sprinkler - Automatic, Sprinkler - In Rear, Sprinkler - In Front, Sprinkler - In-ground, Trees-Medium (20 Ft - 40 Ft)
Faces Southeast
Foundation Slab
Sewer Septic Tank
Water MUD
Level or Stories Two
Structure Type Masonry – All Sides,Stone Veneer,Stucco
New Construction No
Schools
Elementary Schools Lake Travis
Middle Schools Hudson Bend
High Schools Lake Travis
School District Lake Travis Isd
Others
HOA Fee Include Common Area Maintenance
Special Listing Condition Standard





