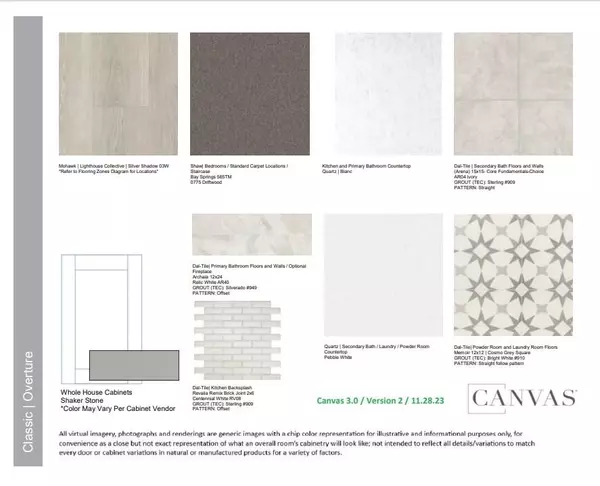8701 Lullwater TRL Austin, TX 78744
4 Beds
4 Baths
2,524 SqFt
UPDATED:
02/11/2025 10:30 PM
Key Details
Property Type Single Family Home
Sub Type Single Family Residence
Listing Status Active
Purchase Type For Sale
Square Footage 2,524 sqft
Price per Sqft $229
Subdivision Easton Park
MLS Listing ID 7053009
Bedrooms 4
Full Baths 3
Half Baths 1
HOA Fees $56/mo
HOA Y/N Yes
Originating Board actris
Year Built 2025
Tax Year 2023
Lot Size 6,516 Sqft
Acres 0.1496
Lot Dimensions 50 x 120
Property Description
Location
State TX
County Travis
Rooms
Main Level Bedrooms 1
Interior
Interior Features Breakfast Bar, Ceiling Fan(s), Electric Dryer Hookup, Kitchen Island, Primary Bedroom on Main, Walk-In Closet(s)
Heating Natural Gas, Zoned
Cooling Ceiling Fan(s), Central Air, Zoned
Flooring Carpet, Tile, Wood
Fireplace No
Appliance Built-In Electric Oven, Gas Cooktop, Stainless Steel Appliance(s), Tankless Water Heater
Exterior
Exterior Feature Gutters Partial
Garage Spaces 2.0
Fence Fenced
Pool None
Community Features BBQ Pit/Grill, Clubhouse, Cluster Mailbox, Common Grounds, Conference/Meeting Room, Fitness Center, Game/Rec Rm, Google Fiber, High Speed Internet, Park, Pet Amenities, Playground, Pool, Property Manager On-Site, Sidewalks, Underground Utilities, Trail(s)
Utilities Available Cable Available, High Speed Internet, Natural Gas Connected, Sewer Connected, Underground Utilities, Water Connected
Waterfront Description None
View Neighborhood
Roof Type Composition
Porch Covered
Total Parking Spaces 2
Private Pool No
Building
Lot Description Interior Lot
Faces West
Foundation Slab
Sewer Public Sewer
Water MUD, Public
Level or Stories Two
Structure Type Brick,Stucco
New Construction No
Schools
Elementary Schools Newton Collins
Middle Schools Ojeda
High Schools Del Valle
School District Del Valle Isd
Others
HOA Fee Include Common Area Maintenance
Special Listing Condition Standard





