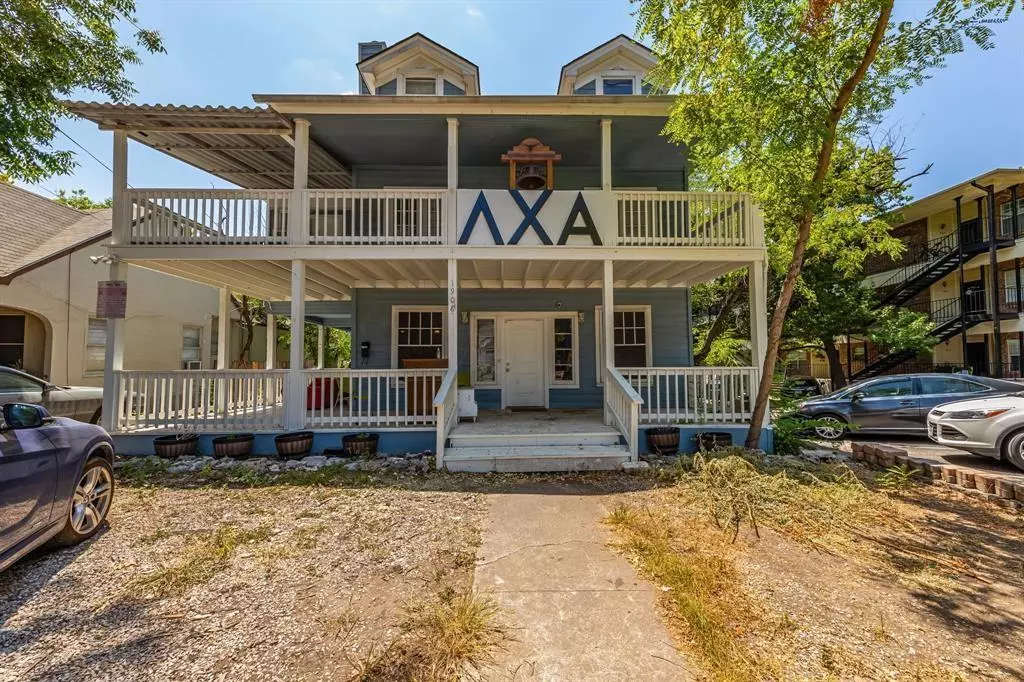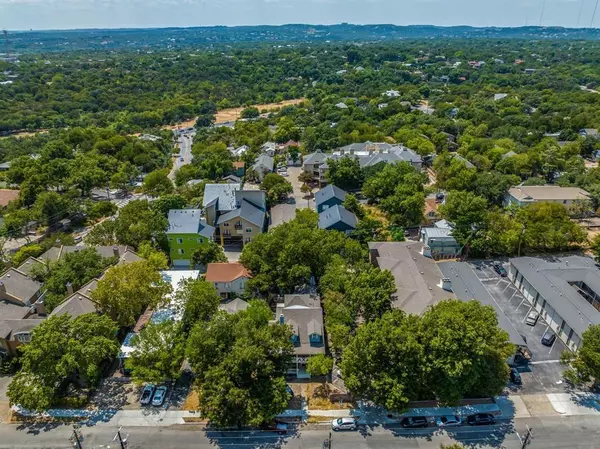1908 San Gabriel ST Austin, TX 78705
9 Beds
5 Baths
5,088 SqFt
UPDATED:
02/09/2025 02:29 PM
Key Details
Property Type Single Family Home
Sub Type Single Family Residence
Listing Status Active
Purchase Type For Sale
Square Footage 5,088 sqft
Price per Sqft $393
Subdivision Carrington
MLS Listing ID 6058379
Style 1st Floor Entry,Multi-level Floor Plan
Bedrooms 9
Full Baths 4
Half Baths 1
HOA Y/N No
Originating Board actris
Year Built 1935
Annual Tax Amount $25,558
Tax Year 2023
Lot Size 8,001 Sqft
Acres 0.1837
Property Description
Recently renovated between 2021-2022, the property now includes modern upgrades such as new decks, balconies, HVAC systems, roof, and foundation. These enhancements not only elevate its appeal but also its functionality, making it suitable not just for student housing but also as a potential headquarters or satellite office for businesses or fraternal organizations.
The three-story main house, originally built in 1935 with a charming plantation-style architecture, is now poised for cosmetic restoration, offering new owners the chance to personalize this piece of Austin's heritage. Seize the opportunity to own a historic property with significant income potential in one of Austin's most desirable neighborhoods. Don't miss your chance to invest in this legacy property where history meets opportunity in the heart of West Campus.
Location
State TX
County Travis
Rooms
Main Level Bedrooms 2
Interior
Interior Features Ceiling Fan(s), In-Law Floorplan, Kitchen Island, Multiple Dining Areas, Multiple Living Areas, Primary Bedroom on Main, Storage, Walk-In Closet(s), See Remarks
Heating Central
Cooling Ceiling Fan(s), Central Air
Flooring Wood
Fireplaces Number 1
Fireplaces Type Dining Room
Fireplace No
Appliance See Remarks
Exterior
Exterior Feature Balcony, Uncovered Courtyard, Private Yard
Fence Back Yard, Partial, See Remarks
Pool None
Community Features See Remarks
Utilities Available Electricity Connected, Natural Gas Connected, Sewer Connected, Water Connected
Waterfront Description None
View City, Downtown, Neighborhood, See Remarks
Roof Type Asphalt
Porch Deck, Front Porch, Patio, Porch, Rear Porch, Side Porch
Total Parking Spaces 4
Private Pool No
Building
Lot Description Alley, Back Yard, City Lot
Faces East
Foundation Pillar/Post/Pier
Sewer Public Sewer
Water Public
Level or Stories Three Or More
Structure Type Frame
New Construction No
Schools
Elementary Schools Bryker Woods
Middle Schools O Henry
High Schools Austin
School District Austin Isd
Others
Special Listing Condition Standard





