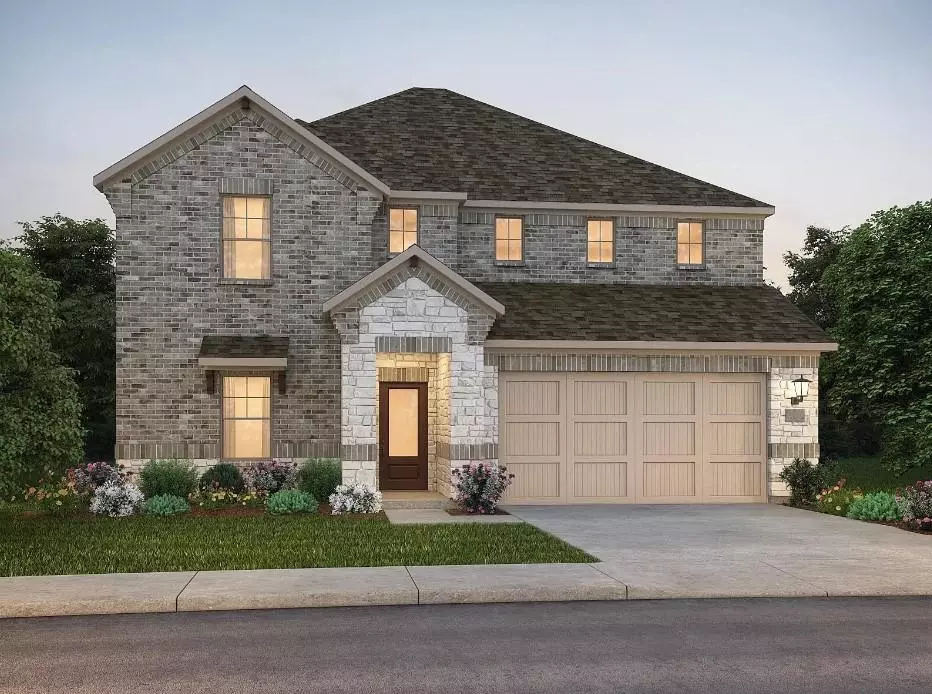1210 Mahogany Drive Melissa, TX 75454
5 Beds
3 Baths
3,060 SqFt
UPDATED:
02/07/2025 11:10 PM
Key Details
Property Type Single Family Home
Sub Type Single Family Residence
Listing Status Active
Purchase Type For Rent
Square Footage 3,060 sqft
Subdivision Wolf Creek Farms Ph Three
MLS Listing ID 20838801
Style Traditional
Bedrooms 5
Full Baths 3
PAD Fee $1
HOA Y/N Mandatory
Year Built 2024
Lot Size 7,501 Sqft
Acres 0.1722
Property Sub-Type Single Family Residence
Property Description
Location
State TX
County Collin
Community Community Pool, Curbs, Sidewalks, Other
Direction Follow W Outer Loop to TX-289 N .Take Farm to Market Rd 455 E to Highland Rd. Follow Highland Rd and Avery Ave to Mahogany Dr. Please use GPS for accuracy.
Rooms
Dining Room 1
Interior
Interior Features Cable TV Available, Decorative Lighting, Eat-in Kitchen, Granite Counters, High Speed Internet Available, Kitchen Island, Open Floorplan, Pantry, Smart Home System
Heating Central, ENERGY STAR Qualified Equipment, Heat Pump
Cooling Central Air, Electric, ENERGY STAR Qualified Equipment
Flooring Ceramic Tile, Combination, Luxury Vinyl Plank
Fireplaces Number 1
Fireplaces Type Gas, Other
Appliance Dishwasher, Disposal, Gas Cooktop, Gas Water Heater, Plumbed For Gas in Kitchen, Tankless Water Heater
Heat Source Central, ENERGY STAR Qualified Equipment, Heat Pump
Exterior
Garage Spaces 2.0
Carport Spaces 2
Fence Wood
Community Features Community Pool, Curbs, Sidewalks, Other
Utilities Available Cable Available, City Sewer, City Water
Roof Type Composition
Total Parking Spaces 2
Garage Yes
Building
Lot Description Few Trees
Story Two
Level or Stories Two
Structure Type Block,Brick,Concrete
Schools
Elementary Schools Melissa
Middle Schools Melissa
High Schools Melissa
School District Melissa Isd
Others
Pets Allowed Yes, Cats OK, Dogs OK, Number Limit, Size Limit
Restrictions No Mobile Home,No Smoking,No Sublease,Other
Ownership See Tax
Pets Allowed Yes, Cats OK, Dogs OK, Number Limit, Size Limit
Virtual Tour https://www.propertypanorama.com/instaview/ntreis/20838801






