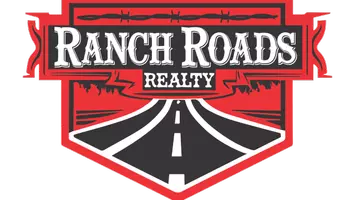120 Bristol Lane Azle, TX 76020
5 Beds
4 Baths
3,470 SqFt
OPEN HOUSE
Tue Aug 05, 11:00am - 5:00pm
Wed Aug 06, 11:00am - 5:00pm
Thu Aug 07, 11:00am - 5:00pm
Fri Aug 08, 2:00pm - 5:00pm
Sat Aug 09, 11:00am - 5:00pm
Sun Aug 10, 1:00pm - 5:00pm
UPDATED:
Key Details
Property Type Single Family Home
Sub Type Single Family Residence
Listing Status Active
Purchase Type For Sale
Square Footage 3,470 sqft
Price per Sqft $208
Subdivision Lakeview Heights
MLS Listing ID 20838844
Style Traditional
Bedrooms 5
Full Baths 4
HOA Fees $500/ann
HOA Y/N Mandatory
Year Built 2024
Lot Size 0.461 Acres
Acres 0.461
Property Sub-Type Single Family Residence
Property Description
Location
State TX
County Tarrant
Community Curbs, Greenbelt, Lake, Sidewalks
Direction Take I-820 W to Jim Wright Fwy, NW Loop 820 in Lake Worth. Take exit 10B from I-820 W. Take Azle Ave to Lake Worth Blvd. Take TX-199 W to Southeast Pkwy. Take the exit toward Wells-Burnett Rd Normandy Ave Denver Tr from TX-199 W. Continue on Southeast Pkwy. Take Lakeview Dr to Cross Timbers S.
Rooms
Dining Room 1
Interior
Interior Features Decorative Lighting, Double Vanity, Eat-in Kitchen, Flat Screen Wiring, High Speed Internet Available, Kitchen Island, Loft, Open Floorplan, Pantry, Smart Home System, Vaulted Ceiling(s), Walk-In Closet(s), Wired for Data
Heating Central, ENERGY STAR Qualified Equipment, ENERGY STAR/ACCA RSI Qualified Installation, Natural Gas
Cooling Ceiling Fan(s), Central Air, Electric, ENERGY STAR Qualified Equipment
Flooring Carpet, Ceramic Tile, Wood
Fireplaces Number 2
Fireplaces Type Electric, Gas Logs, Living Room, Outside, Stone
Appliance Dishwasher, Disposal, Electric Oven, Gas Cooktop, Gas Water Heater, Microwave, Tankless Water Heater, Vented Exhaust Fan, Water Purifier
Heat Source Central, ENERGY STAR Qualified Equipment, ENERGY STAR/ACCA RSI Qualified Installation, Natural Gas
Laundry Electric Dryer Hookup, Utility Room, Full Size W/D Area, Washer Hookup
Exterior
Exterior Feature Covered Patio/Porch, Rain Gutters, Lighting, Outdoor Living Center, Private Yard
Garage Spaces 3.0
Fence Back Yard, Fenced, Wood
Community Features Curbs, Greenbelt, Lake, Sidewalks
Utilities Available City Sewer, City Water, Curbs, Sidewalk, Underground Utilities
Roof Type Shingle
Total Parking Spaces 3
Garage Yes
Building
Lot Description Interior Lot, Water/Lake View
Story One and One Half
Foundation Slab
Level or Stories One and One Half
Structure Type Brick,Rock/Stone
Schools
Elementary Schools Hilltop
High Schools Azle
School District Azle Isd
Others
Ownership Chesmar Homes
Virtual Tour https://www.propertypanorama.com/instaview/ntreis/20838844






