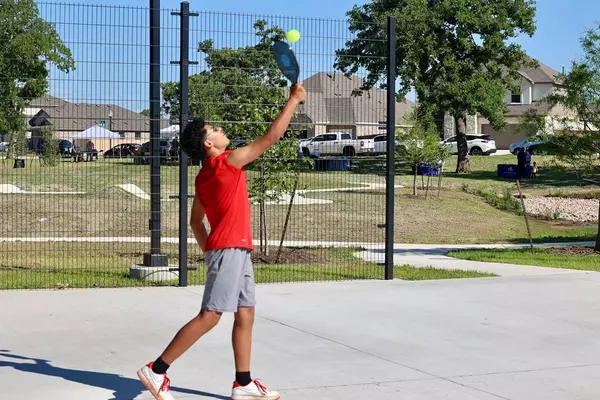277 Coleto TRL Bastrop, TX 78602
4 Beds
3 Baths
2,115 SqFt
UPDATED:
02/08/2025 10:04 AM
Key Details
Property Type Single Family Home
Sub Type Single Family Residence
Listing Status Active
Purchase Type For Sale
Square Footage 2,115 sqft
Price per Sqft $215
Subdivision The Colony - Coleton Meadow
MLS Listing ID 8333031
Style 1st Floor Entry
Bedrooms 4
Full Baths 3
HOA Fees $80/mo
Originating Board actris
Year Built 2025
Tax Year 2024
Lot Size 8,067 Sqft
Lot Dimensions 50 X 120
Property Description
The home boasts four well-appointed bedrooms and three stylish bathrooms, designed with comfort and functionality in mind. The master suite includes a luxurious en-suite bath and walk-in closet, while the additional bedrooms offer ample space for family or guests. The backyard is a private oasis, featuring a large, open lawn bordered by mature trees that ensure privacy and tranquility. Whether enjoying summer barbecues, gardening, or simply relaxing under the stars, this backyard is a true retreat from the hustle and bustle of daily life.
Contact the David Weekley at The Colony Team to schedule your in-person or video tour of this sensational new home in Bastrop, Texas!
Our EnergySaver™ Homes offer peace of mind knowing your new home in Bastrop is minimizing your environmental footprint while saving energy.
Square Footage is an estimate only; actual construction may vary.
Location
State TX
County Bastrop
Rooms
Main Level Bedrooms 4
Interior
Interior Features Ceiling Fan(s), High Ceilings, Double Vanity, Electric Dryer Hookup, Eat-in Kitchen, High Speed Internet, In-Law Floorplan, Kitchen Island, Open Floorplan, Pantry, Primary Bedroom on Main, Recessed Lighting, Walk-In Closet(s), Washer Hookup
Heating Central, ENERGY STAR Qualified Equipment, Natural Gas
Cooling Ceiling Fan(s), Central Air, Electric, ENERGY STAR Qualified Equipment, Humidity Control
Flooring Carpet, Tile, Vinyl
Fireplaces Type None
Fireplace Y
Appliance Dishwasher, Disposal, ENERGY STAR Qualified Appliances, ENERGY STAR Qualified Dishwasher, Gas Range, Microwave, Plumbed For Ice Maker, Stainless Steel Appliance(s), Water Heater
Exterior
Exterior Feature Gutters Full, Lighting, Pest Tubes in Walls, Private Yard
Garage Spaces 2.0
Fence Back Yard, Fenced, Wood
Pool None
Community Features BBQ Pit/Grill, Clubhouse, Cluster Mailbox, Common Grounds, Curbs, Dog Park, Fishing, Fitness Center, Google Fiber, High Speed Internet, Park, Picnic Area, Playground, Pool, Property Manager On-Site, Sidewalks, Sport Court(s)/Facility, Street Lights, Trash Pickup - Door to Door, Underground Utilities, Trail(s)
Utilities Available Cable Available, Electricity Connected, High Speed Internet, Natural Gas Connected, Phone Available, Sewer Available, Underground Utilities, Water Connected
Waterfront Description None
View Park/Greenbelt, Trees/Woods
Roof Type Composition
Accessibility None
Porch Covered, Rear Porch
Total Parking Spaces 4
Private Pool No
Building
Lot Description Back Yard, Curbs, Front Yard, Interior Lot, Landscaped, Native Plants, Sprinkler - Automatic, Sprinkler - In Rear, Sprinkler - In Front, Sprinkler - In-ground, Sprinkler - Rain Sensor, Trees-Small (Under 20 Ft), Views
Faces North
Foundation Slab
Sewer MUD
Water MUD
Level or Stories One
Structure Type Brick,Frame,HardiPlank Type,Blown-In Insulation,Masonry – Partial,Radiant Barrier,Board & Batten Siding
New Construction No
Schools
Elementary Schools Colony Oaks
Middle Schools Cedar Creek
High Schools Cedar Creek
School District Bastrop Isd
Others
HOA Fee Include Common Area Maintenance
Restrictions Deed Restrictions
Ownership Fee-Simple
Acceptable Financing Cash, Conventional, FHA, VA Loan
Tax Rate 2.40018
Listing Terms Cash, Conventional, FHA, VA Loan
Special Listing Condition Standard





