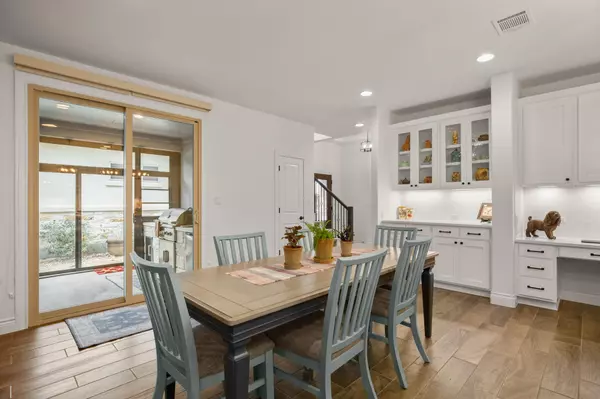804 Indian Hawthorne DR Georgetown, TX 78628
4 Beds
4 Baths
2,678 SqFt
UPDATED:
02/09/2025 10:04 PM
Key Details
Property Type Condo
Sub Type Condominium
Listing Status Active
Purchase Type For Sale
Square Footage 2,678 sqft
Price per Sqft $244
Subdivision G736O16B - Gardens At Verde Vista
MLS Listing ID 8026803
Style 1st Floor Entry
Bedrooms 4
Full Baths 4
HOA Fees $300/mo
Originating Board actris
Year Built 2022
Annual Tax Amount $11,366
Tax Year 2024
Lot Size 6,098 Sqft
Property Description
Location
State TX
County Williamson
Rooms
Main Level Bedrooms 3
Interior
Interior Features Breakfast Bar, Built-in Features, Ceiling Fan(s), High Ceilings, Stone Counters, Double Vanity, Eat-in Kitchen, Entrance Foyer, French Doors, Interior Steps, Kitchen Island, Multiple Living Areas, Open Floorplan, Pantry, Primary Bedroom on Main, Recessed Lighting, Walk-In Closet(s), Washer Hookup, Wired for Data, Wired for Sound
Heating Central
Cooling Ceiling Fan(s), Central Air
Flooring Carpet, Tile
Fireplaces Number 1
Fireplaces Type Gas, Outside
Fireplace Y
Appliance Built-In Electric Oven, Built-In Gas Range, Dishwasher, Disposal, Exhaust Fan, Gas Cooktop, Microwave, RNGHD, Self Cleaning Oven, Stainless Steel Appliance(s), Water Heater, Water Softener Owned
Exterior
Exterior Feature Uncovered Courtyard, Gutters Full, Outdoor Grill, Private Yard
Garage Spaces 2.0
Fence Back Yard, Full, Privacy, Wood, Wrought Iron
Pool None
Community Features Business Center, Clubhouse, Cluster Mailbox, Common Grounds, Fitness Center, Game/Rec Rm, Kitchen Facilities, Trail(s)
Utilities Available Cable Available, Electricity Available, Natural Gas Available, Phone Available, Sewer Available, Underground Utilities, Water Available
Waterfront Description None
View Trees/Woods
Roof Type Asphalt,Shingle
Accessibility None
Porch Enclosed, Glass Enclosed, Rear Porch, Screened
Total Parking Spaces 4
Private Pool No
Building
Lot Description Landscaped, Level, Sprinkler - Automatic, Sprinkler - In Rear, Sprinkler - In Front, Trees-Large (Over 40 Ft), Trees-Medium (20 Ft - 40 Ft), Trees-Moderate
Faces Southeast
Foundation Slab
Sewer Public Sewer
Water Public
Level or Stories Two
Structure Type Masonry – All Sides,Stone,Stucco
New Construction No
Schools
Elementary Schools Raye Mccoy
Middle Schools Charles A Forbes
High Schools Georgetown
School District Georgetown Isd
Others
HOA Fee Include Common Area Maintenance,Landscaping,Maintenance Grounds
Restrictions Deed Restrictions
Ownership Fee-Simple
Acceptable Financing Cash, Conventional
Tax Rate 1.8191
Listing Terms Cash, Conventional
Special Listing Condition Standard





