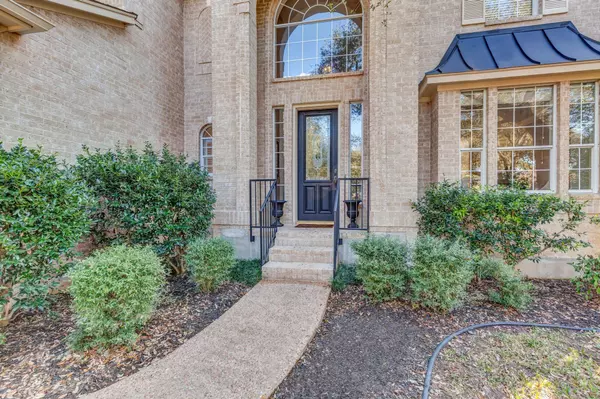17030 Capri Isle LN Austin, TX 78717
4 Beds
3 Baths
3,099 SqFt
UPDATED:
02/09/2025 01:20 AM
Key Details
Property Type Single Family Home
Sub Type Single Family Residence
Listing Status Active
Purchase Type For Sale
Square Footage 3,099 sqft
Price per Sqft $244
Subdivision Oak Brook Sec 1
MLS Listing ID 7748302
Bedrooms 4
Full Baths 2
Half Baths 1
HOA Fees $45/mo
Originating Board actris
Year Built 1996
Tax Year 2024
Lot Size 8,494 Sqft
Property Description
Nestled in a peaceful, sought-after neighborhood, this beautifully remodeled home offers an exceptional blend of comfort, convenience, and charm. Located in a top-rated school district with a low tax rate of 1.6996%, this home is a rare find!
Features You'll Love:
Spacious Bedrooms & Ample Closet Space – Room to grow and stay organized
Abundant Natural Light – Bright, airy, and welcoming ambiance
Functional Kitchen, Upgraded with High-End Finishes – A stylish and practical space, perfect for cooking and entertaining
Large, Covered Back Porch – Perfect for entertaining or relaxing in the shade
Expansive Backyard – Ideal for play, gardening, or quiet evenings
Beautiful Mature Trees & a Pear Tree – A scenic and serene outdoor retreat
Great Curb Appeal – Enjoy vibrant flowers blooming in the spring and summer
Location Perks:
Steps from Brushy Creek Trails – Enjoy walking, biking, and outdoor fun
Close to a local events & recreation center – Community activities, fitness, and family fun Convenient access to shopping, dining, and entertainment
This home truly has it all—style, space, and a prime location in a fantastic community. Don't miss out—schedule your showing today!
Location
State TX
County Williamson
Interior
Interior Features Breakfast Bar, Ceiling Fan(s), High Ceilings, Granite Counters, Interior Steps, Multiple Dining Areas, Multiple Living Areas, Pantry, Walk-In Closet(s)
Heating Central, Natural Gas
Cooling Central Air
Flooring Carpet, Tile, Wood
Fireplaces Number 1
Fireplaces Type Family Room, Gas Log
Fireplace Y
Appliance Dishwasher, Disposal, Microwave, Refrigerator, Water Softener Owned
Exterior
Exterior Feature None
Garage Spaces 2.0
Fence Fenced, Privacy, Wood
Pool None
Community Features Picnic Area, Playground, Pool, Trail(s)
Utilities Available Electricity Available, Natural Gas Available
Waterfront Description None
View None
Roof Type Composition
Accessibility None
Porch Covered, Front Porch, Patio, Porch
Total Parking Spaces 4
Private Pool No
Building
Lot Description Trees-Heavy, Trees-Large (Over 40 Ft)
Faces North
Foundation Slab
Sewer MUD
Water MUD
Level or Stories Two
Structure Type Brick Veneer,Frame,HardiPlank Type
New Construction No
Schools
Elementary Schools Brushy Creek
Middle Schools Cedar Valley
High Schools Mcneil
School District Round Rock Isd
Others
HOA Fee Include Common Area Maintenance,Insurance
Restrictions Deed Restrictions
Ownership Fee-Simple
Acceptable Financing Cash, Conventional, FHA, VA Loan
Tax Rate 1.6996
Listing Terms Cash, Conventional, FHA, VA Loan
Special Listing Condition Standard





