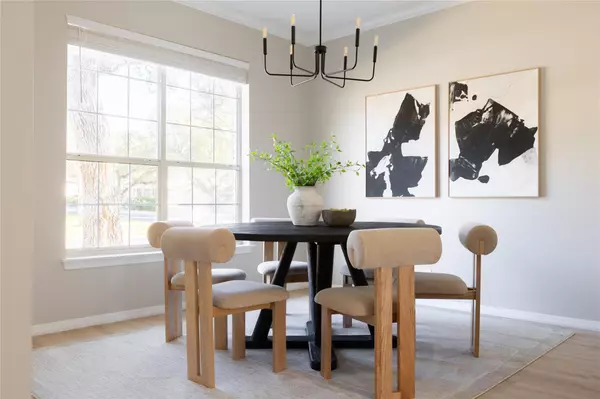6309 John Chisum LN Austin, TX 78749
4 Beds
3 Baths
2,513 SqFt
UPDATED:
02/09/2025 09:03 PM
Key Details
Property Type Single Family Home
Sub Type Single Family Residence
Listing Status Active
Purchase Type For Sale
Square Footage 2,513 sqft
Price per Sqft $278
Subdivision Legend Oaks Phs A Sec 2
MLS Listing ID 3494115
Bedrooms 4
Full Baths 2
Half Baths 1
HOA Fees $693/ann
Originating Board actris
Year Built 1988
Tax Year 2024
Lot Size 8,738 Sqft
Property Description
Location
State TX
County Travis
Rooms
Main Level Bedrooms 1
Interior
Interior Features Breakfast Bar, Ceiling Fan(s), High Ceilings, Quartz Counters, Crown Molding, Double Vanity, Electric Dryer Hookup, Gas Dryer Hookup, Interior Steps, Kitchen Island, Multiple Dining Areas, Multiple Living Areas, Open Floorplan, Pantry, Primary Bedroom on Main, Recessed Lighting, Soaking Tub, Walk-In Closet(s)
Heating Central
Cooling Central Air
Flooring Carpet, Tile, Vinyl
Fireplaces Number 1
Fireplaces Type Family Room
Fireplace Y
Appliance Built-In Oven(s), Convection Oven, Dishwasher, Disposal, Gas Cooktop, Microwave
Exterior
Exterior Feature Gutters Full
Garage Spaces 2.0
Fence Back Yard, Privacy, Wood
Pool None
Community Features Clubhouse, Common Grounds, Curbs, Playground, Pool, Sidewalks, Tennis Court(s)
Utilities Available Electricity Connected, Natural Gas Connected, Sewer Connected, Water Connected
Waterfront Description None
View Neighborhood
Roof Type Composition
Accessibility None
Porch Patio, Wrap Around
Total Parking Spaces 4
Private Pool No
Building
Lot Description Corner Lot, Cul-De-Sac, Sprinkler - In Rear, Sprinkler - In Front, Trees-Medium (20 Ft - 40 Ft), Trees-Moderate
Faces East
Foundation Slab
Sewer Public Sewer
Water Public
Level or Stories Two
Structure Type Brick,Masonry – Partial
New Construction No
Schools
Elementary Schools Patton
Middle Schools Small
High Schools Austin
School District Austin Isd
Others
HOA Fee Include Common Area Maintenance
Restrictions City Restrictions,Deed Restrictions
Ownership Fee-Simple
Acceptable Financing Cash, Conventional, FHA, VA Loan
Tax Rate 1.9818
Listing Terms Cash, Conventional, FHA, VA Loan
Special Listing Condition Standard





