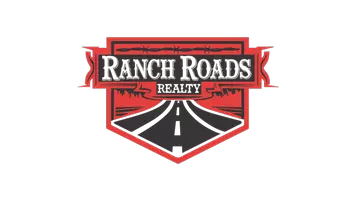3448 De Soto LOOP Round Rock, TX 78665
4 Beds
3 Baths
2,975 SqFt
UPDATED:
Key Details
Property Type Single Family Home
Sub Type Single Family Residence
Listing Status Active
Purchase Type For Sale
Square Footage 2,975 sqft
Price per Sqft $221
Subdivision Paloma Lake Sec 24
MLS Listing ID 4623080
Style 1st Floor Entry
Bedrooms 4
Full Baths 3
HOA Fees $163/qua
HOA Y/N Yes
Year Built 2019
Annual Tax Amount $10,997
Tax Year 2024
Lot Size 0.287 Acres
Acres 0.2871
Property Sub-Type Single Family Residence
Source actris
Property Description
Main Level: Gourmet kitchen with white cabinets, stainless steel appliances, built-in double oven and microwave, drop-in gas range, kitchen island, and breakfast bar—ideal for any chef. Designated office, study, or playroom with French doors for added privacy and versatility.
Expansive open living and dining area with custom built-ins, perfect for hosting family and friends. The luxurious owner's retreat features high ceilings and a large window for abundant natural light. The en-suite bath includes a double vanity with a makeup area, a soaking tub, a separate walk-in shower, and a huge walk-in closet. Guest room with a full bathroom nearby, plus a large laundry room for convenience.
Second Level: Two additional bedrooms with walk-in closets, and another full bathroom for ultimate comfort and privacy. Spacious loft/bonus room—perfect for a play area, media room, or home gym.
Additional Features: Three-car garage with plenty of storage space. Oversized corner lot, providing ample outdoor space for entertaining and leisure. Attention to detail throughout with high ceilings, custom finishes, and plenty of natural light. This home is move-in ready with some builder warranties still in place. Whether you're looking for a family-friendly home or a stylish space to entertain, this property has it all. Don't miss out on this incredible opportunity—Call us today to schedule an appointment or learn more!
Location
State TX
County Williamson
Rooms
Main Level Bedrooms 2
Interior
Interior Features Bar, Breakfast Bar, Built-in Features, Ceiling Fan(s), High Ceilings, Quartz Counters, Double Vanity, In-Law Floorplan, Kitchen Island, Pantry, Primary Bedroom on Main, Smart Home, Soaking Tub, Walk-In Closet(s)
Heating Electric
Cooling Electric
Flooring Vinyl
Fireplace No
Appliance Built-In Gas Range, Dishwasher, Microwave, Double Oven, Refrigerator, Stainless Steel Appliance(s), Water Heater, Tankless Water Heater
Exterior
Exterior Feature None
Garage Spaces 3.0
Fence Back Yard, Privacy, Wood
Pool None
Community Features BBQ Pit/Grill, Cluster Mailbox, Common Grounds, Curbs, Dog Park, Lake, Park, Picnic Area, Playground, Pool, Sidewalks, Trail(s)
Utilities Available Electricity Connected, Natural Gas Connected, Sewer Connected, Water Connected
Waterfront Description None
View Neighborhood
Roof Type Shingle
Porch Covered, Patio
Total Parking Spaces 8
Private Pool No
Building
Lot Description Corner Lot, Irregular Lot, Sprinkler - Automatic
Faces Northwest
Foundation Slab
Sewer Public Sewer
Water Public
Level or Stories Two
Structure Type Brick,HardiPlank Type,Stone
New Construction No
Schools
Elementary Schools Herrington
Middle Schools Hopewell
High Schools Stony Point
School District Round Rock Isd
Others
HOA Fee Include Common Area Maintenance
Special Listing Condition Standard
Virtual Tour https://www.zillow.com/view-imx/92ef6e57-d098-4b57-97db-2cbec0e1a61f?setAttribution=mls&wl=true&initialViewType=pano&utm_source=dashboard





