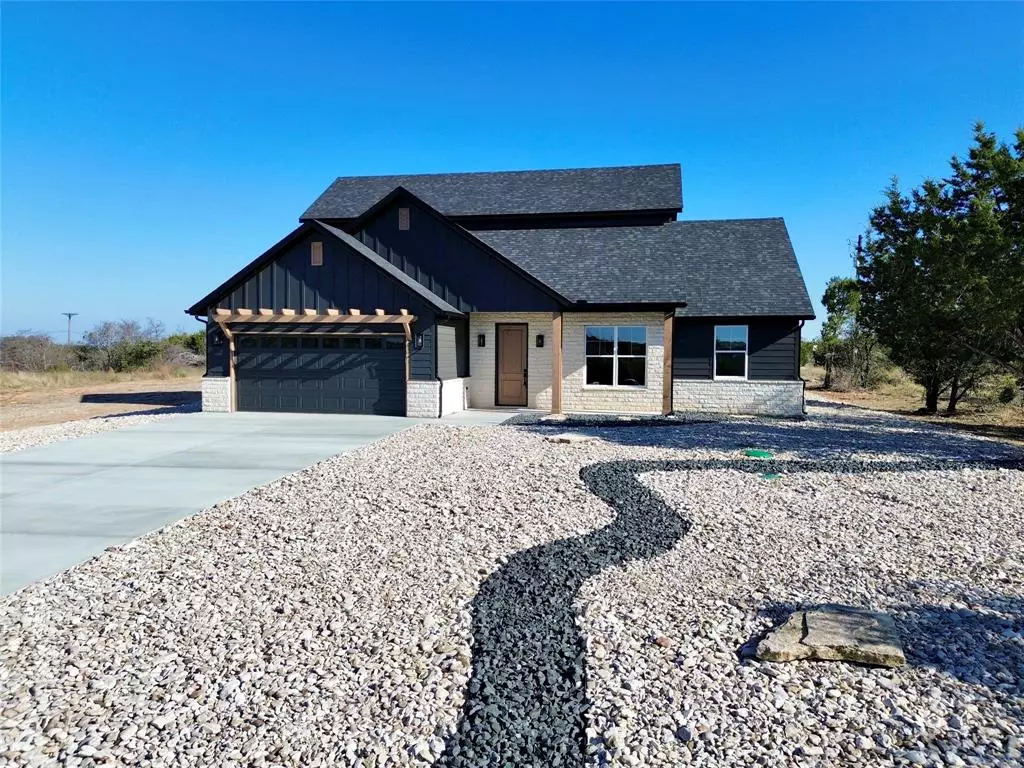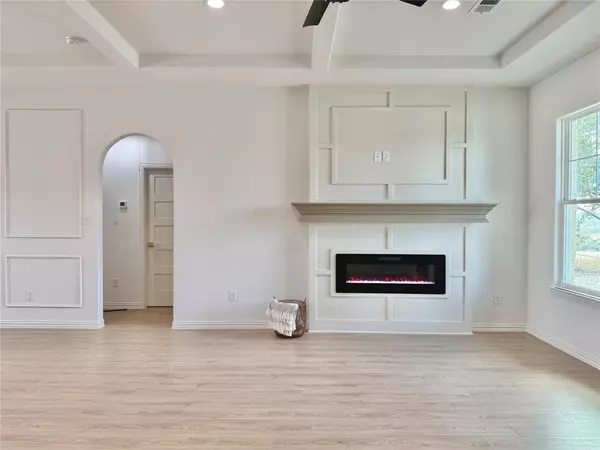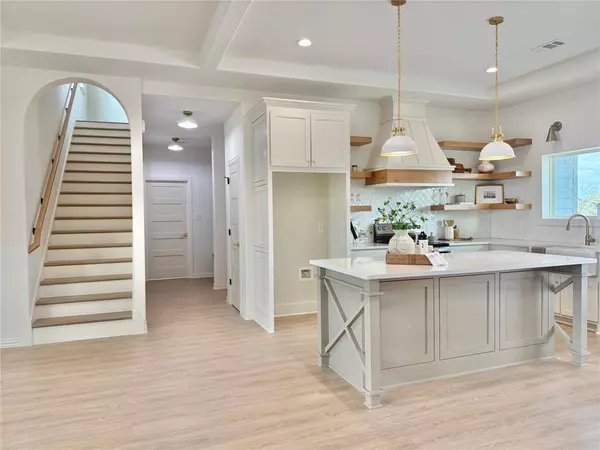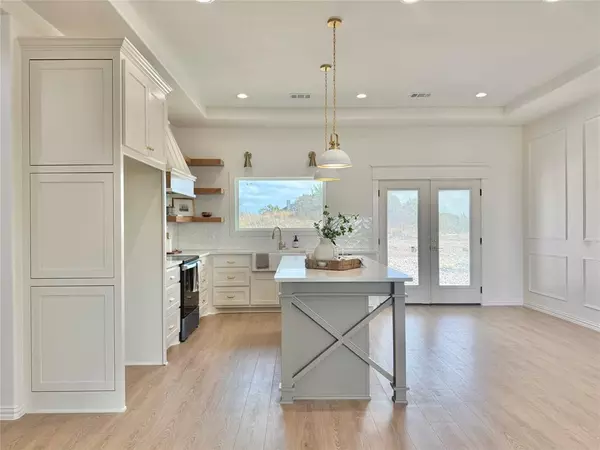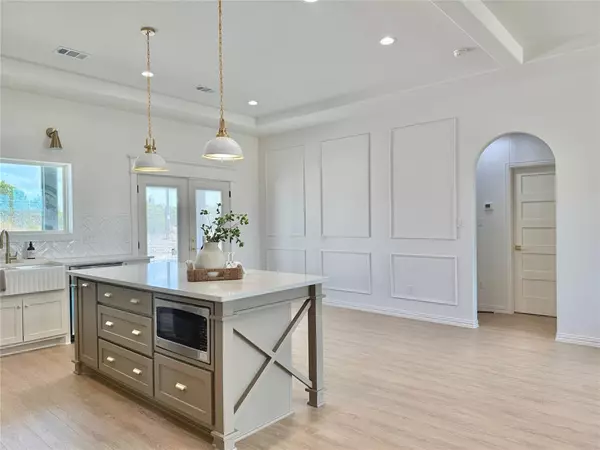260 Peninsula Court Bluff Dale, TX 76433
4 Beds
3 Baths
2,306 SqFt
UPDATED:
02/08/2025 06:48 PM
Key Details
Property Type Single Family Home
Sub Type Single Family Residence
Listing Status Active
Purchase Type For Sale
Square Footage 2,306 sqft
Price per Sqft $199
Subdivision Mountain Lakes Ranch Sec 03
MLS Listing ID 20834792
Style Modern Farmhouse
Bedrooms 4
Full Baths 3
HOA Fees $295/ann
HOA Y/N Mandatory
Year Built 2025
Annual Tax Amount $391
Lot Size 1.010 Acres
Acres 1.01
Lot Dimensions 164x341
Property Description
As you step inside, you'll be greeted by an open floor plan that seamlessly connects the living and kitchen areas, making it ideal for gatherings and family time. The elegant coffered ceilings elevate the ambiance, while an oversized window bathes the space in natural light and offers stunning views of your oversized backyard. The beautifully designed decorative tile in the bathrooms and laundry room adds a touch of luxury, complemented by laminate flooring that flows throughout the home.
This home is equipped with foam insulation throughout, significantly enhancing energy efficiency and helping to keep your utility bills low. The functional mudroom is perfect for keeping your space organized, while the large upstairs loft provides endless possibilities—whether for a playroom, home office, or cozy reading nook. Each room is thoughtfully designed to maximize comfort and style, making this home a true sanctuary.
Beyond the walls of this exquisite farmhouse lies a vibrant community filled with amenities to enhance your lifestyle. Enjoy sunny afternoons at the community pool, host gatherings at the clubhouse, or let the kids explore the playground. For outdoor enthusiasts, the community offers picturesque lakes, jogging paths, and opportunities for fishing. Additionally, RV parking is available for those who enjoy weekend adventures. Experience the beauty, comfort, and community that Mountain Lakes has to offer. Don't miss your chance to make this your forever home! Schedule a showing today!
Location
State TX
County Erath
Community Boat Ramp, Club House, Community Dock, Community Pool, Fishing, Jogging Path/Bike Path, Playground, Rv Parking
Direction Best to use Google Maps, May pull up as Penninsula Drive. Home is located towards end of Cul-De-Sac.
Rooms
Dining Room 1
Interior
Interior Features Decorative Lighting, Kitchen Island, Loft, Open Floorplan, Walk-In Closet(s)
Heating Central, Electric, Fireplace(s)
Cooling Ceiling Fan(s), Central Air, Electric
Flooring Ceramic Tile, Laminate
Fireplaces Number 1
Fireplaces Type Electric, Living Room
Appliance Dishwasher, Disposal, Electric Range, Electric Water Heater, Microwave
Heat Source Central, Electric, Fireplace(s)
Laundry Electric Dryer Hookup, Utility Room, Full Size W/D Area, Washer Hookup
Exterior
Exterior Feature Covered Patio/Porch, Rain Gutters
Garage Spaces 2.0
Community Features Boat Ramp, Club House, Community Dock, Community Pool, Fishing, Jogging Path/Bike Path, Playground, RV Parking
Utilities Available Aerobic Septic, Co-op Water, Electricity Connected, Gravel/Rock, Individual Water Meter
Roof Type Composition
Total Parking Spaces 2
Garage Yes
Building
Lot Description Cul-De-Sac, Few Trees, Subdivision
Story Two
Foundation Slab
Level or Stories Two
Structure Type Cedar,Rock/Stone,Siding
Schools
Elementary Schools Bluff Dale
Middle Schools Bluff Dale
High Schools Bluff Dale
School District Bluff Dale Isd
Others
Restrictions Deed
Ownership Carrera Homes
Acceptable Financing Cash, Conventional, FHA, VA Loan
Listing Terms Cash, Conventional, FHA, VA Loan
Special Listing Condition Aerial Photo, Agent Related to Owner
Virtual Tour https://www.propertypanorama.com/instaview/ntreis/20834792


