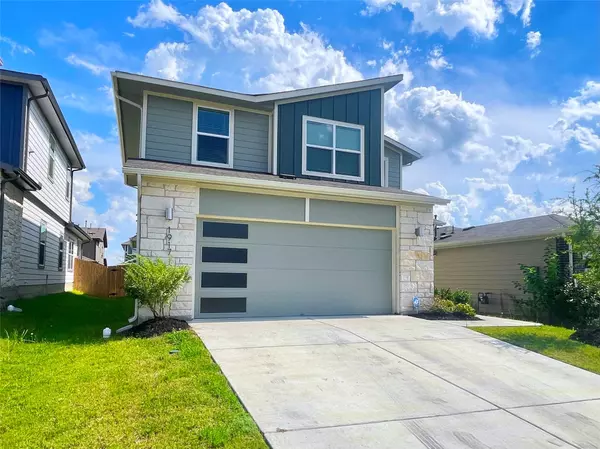1917 Daleside LN Austin, TX 78754
3 Beds
3 Baths
1,813 SqFt
UPDATED:
02/09/2025 07:00 PM
Key Details
Property Type Single Family Home
Sub Type Single Family Residence
Listing Status Active
Purchase Type For Rent
Square Footage 1,813 sqft
Subdivision Pioneer Hill
MLS Listing ID 2010519
Bedrooms 3
Full Baths 2
Half Baths 1
HOA Y/N Yes
Originating Board actris
Year Built 2020
Lot Size 4,878 Sqft
Acres 0.112
Property Description
Discover this stunning two-story gem offering the perfect blend of style, comfort, and convenience. Featuring 3 bedrooms and 2.5 bathrooms, this thoughtfully designed home boasts an open floor plan with soaring ceilings that create a light and airy ambiance. The expansive family room is perfect for entertaining, providing plenty of space to gather, relax, and unwind. Overlooking the family room, the sleek kitchen is a true centerpiece, showcasing elegant Quartz countertops, stainless steel appliances, and a seamless flow into the dining and living areas—perfect for everyday living and hosting guests. Retreat to the main-floor primary suite, where privacy meets practicality. This serene space includes a spacious walk-in closet, making it as functional as it is relaxing. Upstairs, you'll find two additional bedrooms offering versatility for family, guests, or a home office. Step outside and enjoy tranquil greenbelt views—a peaceful backdrop that connects you with nature. Located in the heart of Pioneer Hill, this home offers easy access to major thoroughfares like I-35 and Parmer Lane, making commutes a breeze. You'll also be minutes away from top employers, including Apple, Dell, and IBM, as well as premier shopping and dining at The Domain. With its modern features, unbeatable location, and proximity to everything Austin has to offer, this home is the ideal choice for those seeking comfort, convenience, and style.
Location
State TX
County Travis
Rooms
Main Level Bedrooms 1
Interior
Interior Features Breakfast Bar, Ceiling Fan(s), High Ceilings, Quartz Counters, Dumbwaiter, Open Floorplan, Pantry, Recessed Lighting, Smart Home, Walk-In Closet(s)
Heating Central
Cooling Central Air
Flooring Carpet, Vinyl
Fireplace No
Appliance Dishwasher, Disposal, Exhaust Fan, Microwave, Free-Standing Gas Oven, Free-Standing Refrigerator, Water Heater
Exterior
Exterior Feature Private Yard
Garage Spaces 2.0
Fence Fenced, Full, Wood
Pool None
Community Features Clubhouse, Common Grounds, Dog Park, Pool
Utilities Available Cable Available, Electricity Available, Natural Gas Available, Sewer Available, Water Available
Waterfront Description None
View Park/Greenbelt, Trees/Woods
Roof Type Composition
Porch Covered
Total Parking Spaces 4
Private Pool No
Building
Lot Description Front Yard, Sprinkler - Automatic, Trees-Medium (20 Ft - 40 Ft)
Faces West
Foundation Slab
Sewer Public Sewer
Water Public
Level or Stories Two
Structure Type Brick,HardiPlank Type,Stone
New Construction No
Schools
Elementary Schools Pioneer Crossing
Middle Schools Decker
High Schools Manor
School District Manor Isd
Others
Pets Allowed Cats OK, Dogs OK
Num of Pet 2
Pets Allowed Cats OK, Dogs OK





