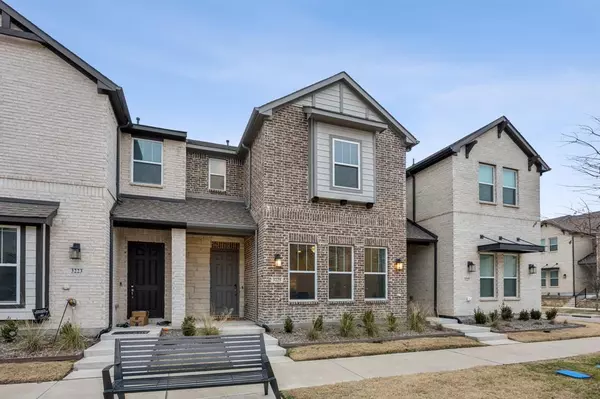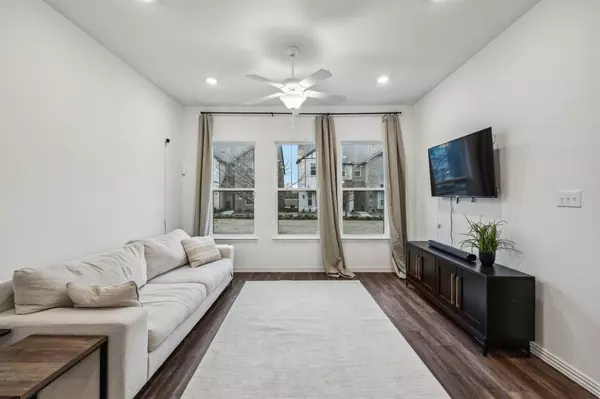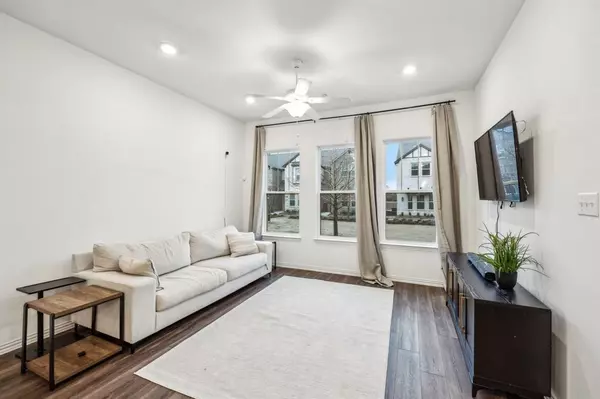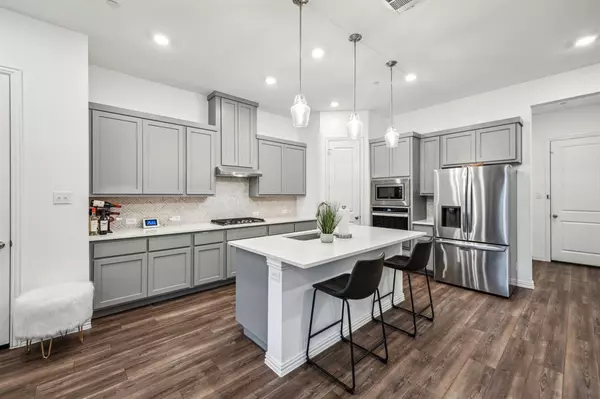3225 Switch Street Sachse, TX 75048
3 Beds
3 Baths
1,950 SqFt
UPDATED:
02/07/2025 09:10 AM
Key Details
Property Type Townhouse
Sub Type Townhouse
Listing Status Active
Purchase Type For Rent
Square Footage 1,950 sqft
Subdivision The Station
MLS Listing ID 20838226
Style Craftsman,Traditional
Bedrooms 3
Full Baths 2
Half Baths 1
HOA Fees $250/mo
PAD Fee $1
HOA Y/N Mandatory
Year Built 2022
Lot Size 174 Sqft
Acres 0.004
Property Description
Located just minutes from PGBT 161 & US-75, this beautifully designed 3-bedroom, 3-bathroom townhome offers upscale living just 20 miles from Dallas. With natural stone accents and an impressive 8ft front door, this home features an open-concept layout, soaring 10ft ceilings, creating a bright and spacious atmosphere.
The gourmet kitchen is a chef's dream, boasting a large eat-in island, white quartz countertops, stylish 42” shaker cabinets, Energy Star Whirlpool stainless steel appliances, a built-in oven & microwave, and a stunning herringbone ceramic tile backsplash.
The luxurious primary suite includes a walk-in closet, dual-sink vanity, and a glass-enclosed ceramic tile shower for a spa-like retreat. This home comes complete with a refrigerator, washer, and dryer for added convenience.
Enjoy a vibrant lifestyle with several dining options just steps away from the community. Don't miss out on this move-in-ready townhome in a prime Northeast Dallas suburb!
Location
State TX
County Dallas
Community Community Pool, Greenbelt, Jogging Path/Bike Path, Park, Perimeter Fencing, Playground, Sidewalks
Direction FROM downtown DALLAS: Take I-30E to exit 61B for President George Bush Turnpike. Continue onto President George Bush Turnpike W. In 6 miles, take the Merritt Road exit. Continue North on Merritt Road. The community will be on the left in 0.5 miles model at 5506 Grand Avenue Sachse TX 75048.
Rooms
Dining Room 1
Interior
Interior Features Cable TV Available, Double Vanity, Eat-in Kitchen, Flat Screen Wiring, Kitchen Island, Open Floorplan, Pantry, Smart Home System, Sound System Wiring, Walk-In Closet(s), Wired for Data
Heating Central, ENERGY STAR Qualified Equipment, Natural Gas, Zoned
Cooling Ceiling Fan(s), Central Air, Zoned
Flooring Carpet, Ceramic Tile, Luxury Vinyl Plank, Tile
Fireplaces Type None
Appliance Dishwasher, Disposal, Dryer, Electric Oven, Gas Cooktop, Gas Water Heater, Microwave, Plumbed For Gas in Kitchen, Refrigerator, Washer
Heat Source Central, ENERGY STAR Qualified Equipment, Natural Gas, Zoned
Laundry Electric Dryer Hookup, Utility Room, Full Size W/D Area, Washer Hookup
Exterior
Exterior Feature Covered Patio/Porch, Rain Gutters, Lighting
Garage Spaces 2.0
Carport Spaces 2
Community Features Community Pool, Greenbelt, Jogging Path/Bike Path, Park, Perimeter Fencing, Playground, Sidewalks
Utilities Available Alley, City Sewer, City Water, Community Mailbox, Curbs, Individual Gas Meter, Individual Water Meter, Sidewalk, Underground Utilities
Roof Type Composition
Total Parking Spaces 2
Garage Yes
Private Pool 1
Building
Lot Description Adjacent to Greenbelt, Interior Lot, Landscaped, Sprinkler System, Subdivision
Story Two
Foundation Slab
Level or Stories Two
Structure Type Brick,Rock/Stone,Siding
Schools
Elementary Schools Choice Of School
Middle Schools Choice Of School
High Schools Choice Of School
School District Garland Isd
Others
Pets Allowed No
Restrictions No Pets
Ownership Temilade Adelusi
Pets Allowed No
Virtual Tour https://www.propertypanorama.com/instaview/ntreis/20838226






