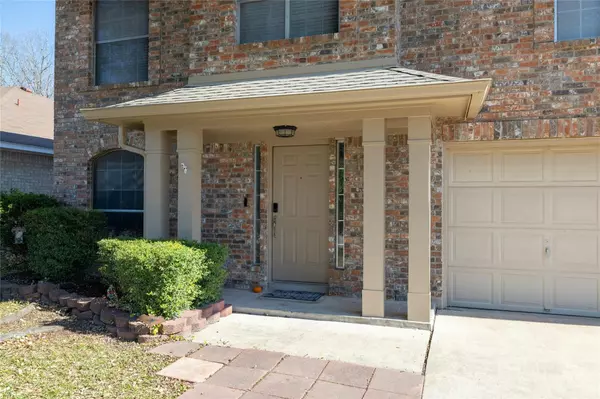1007 LAURELLEAF DR Pflugerville, TX 78660
4 Beds
3 Baths
2,660 SqFt
UPDATED:
02/08/2025 03:59 PM
Key Details
Property Type Single Family Home
Sub Type Single Family Residence
Listing Status Active
Purchase Type For Sale
Square Footage 2,660 sqft
Price per Sqft $154
Subdivision Heatherwilde
MLS Listing ID 4042103
Bedrooms 4
Full Baths 2
Half Baths 1
HOA Fees $360/ann
Originating Board actris
Year Built 1995
Tax Year 2024
Property Description
Location
State TX
County Travis
Interior
Interior Features Multiple Dining Areas, Multiple Living Areas, Pantry
Heating Central
Cooling Central Air
Flooring Carpet, Tile, Wood
Fireplaces Type None
Fireplace Y
Appliance Dishwasher, Disposal, Gas Cooktop, Gas Range
Exterior
Exterior Feature None
Garage Spaces 2.0
Fence Wood
Pool None
Community Features None
Utilities Available Electricity Available, Natural Gas Available
Waterfront Description None
View None
Roof Type Composition
Accessibility None
Porch None
Total Parking Spaces 4
Private Pool No
Building
Lot Description Back Yard, Curbs, Front Yard, Level, Trees-Medium (20 Ft - 40 Ft)
Faces Northwest
Foundation Slab
Sewer Public Sewer
Water MUD
Level or Stories Two
Structure Type Brick Veneer,Masonry – Partial
New Construction No
Schools
Elementary Schools Timmerman
Middle Schools Pflugerville
High Schools Pflugerville
School District Pflugerville Isd
Others
HOA Fee Include Common Area Maintenance
Restrictions Covenant
Ownership Fee-Simple
Acceptable Financing Cash, Conventional, FHA, VA Loan
Tax Rate 2.1
Listing Terms Cash, Conventional, FHA, VA Loan
Special Listing Condition Standard
Virtual Tour https://my.homediary.com/u/478133





