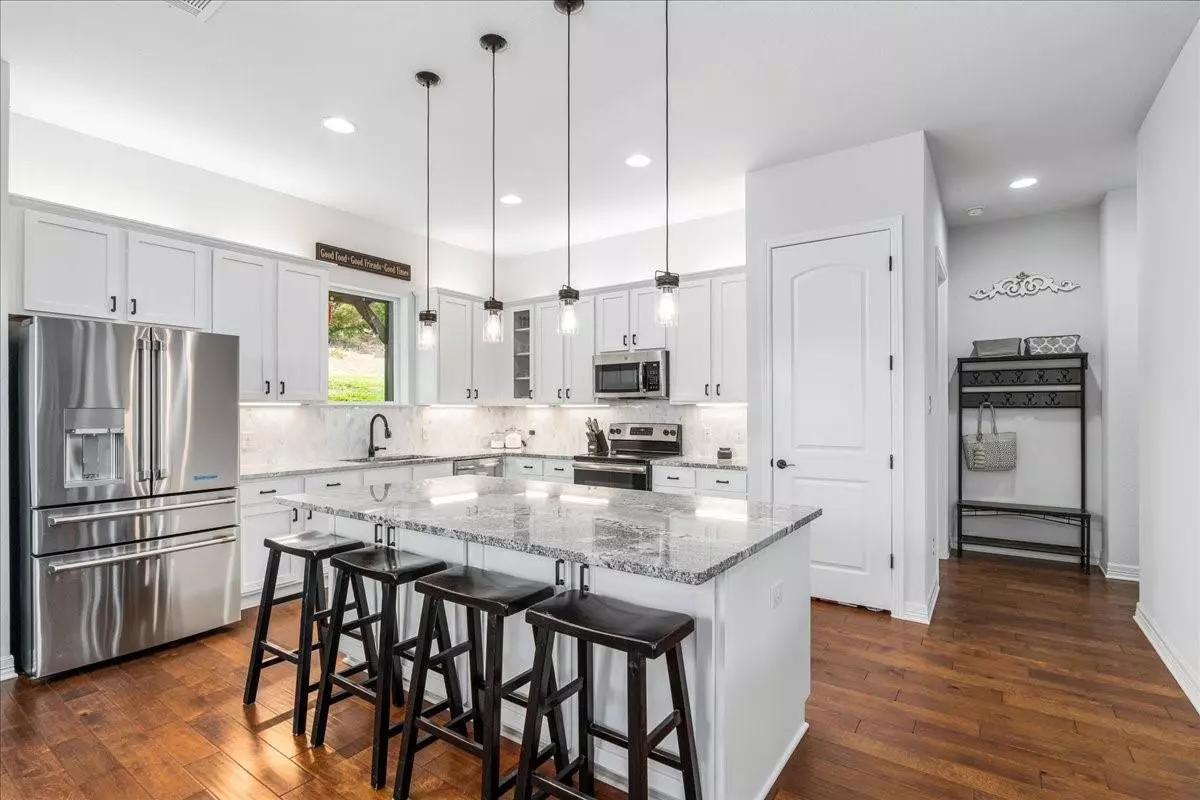712 Newport DR Spicewood, TX 78669
3 Beds
3 Baths
2,301 SqFt
UPDATED:
03/01/2025 10:04 PM
Key Details
Property Type Single Family Home
Sub Type Single Family Residence
Listing Status Active
Purchase Type For Sale
Square Footage 2,301 sqft
Price per Sqft $225
Subdivision Briarcliff Inc Sec 12
MLS Listing ID 4466487
Bedrooms 3
Full Baths 2
Half Baths 1
HOA Fees $327/ann
HOA Y/N Yes
Originating Board actris
Year Built 2018
Annual Tax Amount $8,809
Tax Year 2024
Lot Size 0.300 Acres
Acres 0.3003
Property Sub-Type Single Family Residence
Property Description
The main floor features an open layout with a spacious master suite offering comfort and style. The bright living room with fireplace flows into a gourmet kitchen with stainless steel appliances, sleek granite countertops, a large center island and ample cabinetry—ideal for any home chef. The adjacent dining area is perfect for family meals or entertaining guests. A convenient half bath, utility room and spacious two-car garage complete the main floor. The spacious backyard with covered patio is easily accessed from the back door. The backyard is fully fenced.
Upstairs, you'll find a versatile game room, flanked by two generously sized guest bedrooms with plenty of natural light and lots of closet and storage space. A well-appointed full bath, with large walk-in shower, serves the upper level, ensuring comfort for family and visitors.
This home is move-in ready. Briarcliff offers amenities such as a private marina on Lake Travis, a 9-hole golf course, scenic hiking trails with an access point across the street and a community park. Acclaimed Lake Travis ISD schools! Enjoy the beauty of the Texas Hill Country while being a short drive from vibrant shops, restaurants, parks and entertainment.
Location
State TX
County Travis
Rooms
Main Level Bedrooms 1
Interior
Interior Features Breakfast Bar, Ceiling Fan(s), High Ceilings, Granite Counters, Electric Dryer Hookup, Interior Steps, Kitchen Island, Multiple Living Areas, Primary Bedroom on Main, Walk-In Closet(s)
Heating Central, Fireplace(s)
Cooling Central Air
Flooring Wood
Fireplaces Number 1
Fireplaces Type Living Room
Fireplace No
Appliance Built-In Electric Oven, Dishwasher, Microwave
Exterior
Exterior Feature Lighting
Garage Spaces 2.0
Fence Back Yard
Pool None
Community Features Common Grounds, Golf, Library
Utilities Available Above Ground, Cable Available, Electricity Connected, High Speed Internet, Other, Phone Available
Waterfront Description None
View Hill Country, Neighborhood, Park/Greenbelt
Roof Type Composition
Porch Rear Porch
Total Parking Spaces 6
Private Pool No
Building
Lot Description Back Yard, Front Yard, Public Maintained Road, Trees-Medium (20 Ft - 40 Ft)
Faces Southeast
Foundation Slab
Sewer Septic Tank
Water Public
Level or Stories Two
Structure Type HardiPlank Type
New Construction No
Schools
Elementary Schools West Cypress Hills
Middle Schools Lake Travis
High Schools Lake Travis
School District Lake Travis Isd
Others
HOA Fee Include Common Area Maintenance
Special Listing Condition Standard





