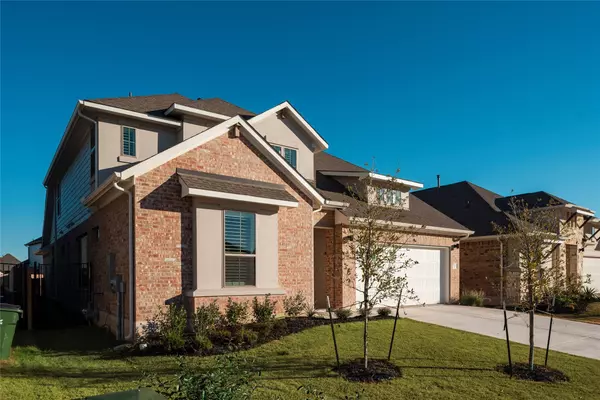513 Echo PASS Liberty Hill, TX 78642
4 Beds
4 Baths
2,731 SqFt
UPDATED:
02/11/2025 01:19 PM
Key Details
Property Type Single Family Home
Sub Type Single Family Residence
Listing Status Active
Purchase Type For Sale
Square Footage 2,731 sqft
Price per Sqft $232
Subdivision Santa Rita Ranch
MLS Listing ID 7872196
Style See Remarks
Bedrooms 4
Full Baths 3
Half Baths 1
HOA Fees $95/mo
Originating Board actris
Year Built 2024
Tax Year 2023
Lot Size 6,751 Sqft
Property Description
Location
State TX
County Williamson
Rooms
Main Level Bedrooms 2
Interior
Interior Features Two Primary Baths, Two Primary Suties, Ceiling Fan(s), High Ceilings, Quartz Counters, Double Vanity, Electric Dryer Hookup, Eat-in Kitchen, Kitchen Island, Open Floorplan, Pantry, Primary Bedroom on Main, Soaking Tub, Walk-In Closet(s), Washer Hookup, See Remarks
Heating Central
Cooling Central Air
Flooring See Remarks
Fireplaces Type See Remarks
Fireplace Y
Appliance Built-In Gas Oven, Gas Cooktop, Microwave, See Remarks, Stainless Steel Appliance(s)
Exterior
Exterior Feature See Remarks
Garage Spaces 3.0
Fence See Remarks
Pool None
Community Features BBQ Pit/Grill, Clubhouse, Courtyard, Dog Park, Fishing, Park, Planned Social Activities, Playground, Pool, Sport Court(s)/Facility, Street Lights, Underground Utilities, Trail(s), See Remarks
Utilities Available Underground Utilities, Water Connected, See Remarks
Waterfront Description None
View See Remarks
Roof Type Composition,Shingle
Accessibility None
Porch Patio
Total Parking Spaces 2
Private Pool No
Building
Lot Description See Remarks
Faces West
Foundation Slab
Sewer See Remarks
Water See Remarks
Level or Stories Two
Structure Type See Remarks
New Construction No
Schools
Elementary Schools Santa Rita
Middle Schools Santa Rita Middle
High Schools Liberty Hill
School District Liberty Hill Isd
Others
HOA Fee Include Common Area Maintenance,Maintenance Structure
Restrictions None
Ownership Fee-Simple
Acceptable Financing Cash, Conventional, FHA, VA Loan
Tax Rate 2.43
Listing Terms Cash, Conventional, FHA, VA Loan
Special Listing Condition Standard





