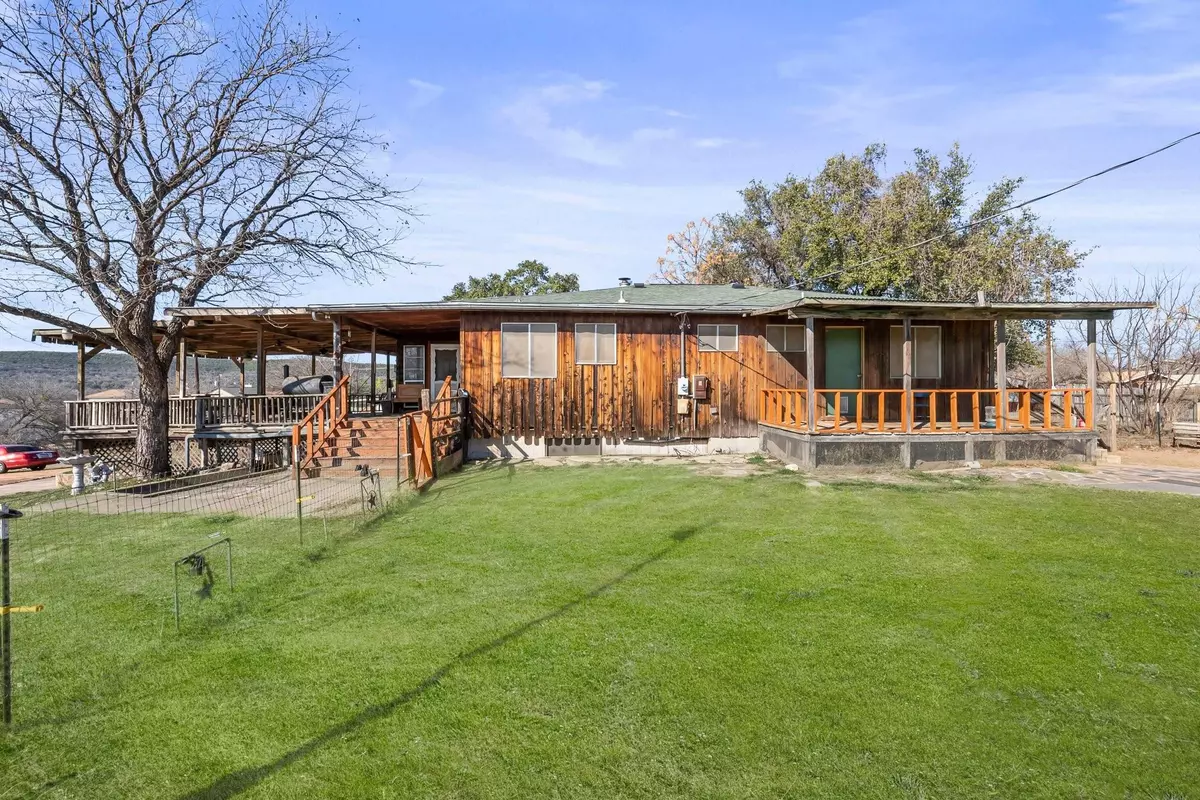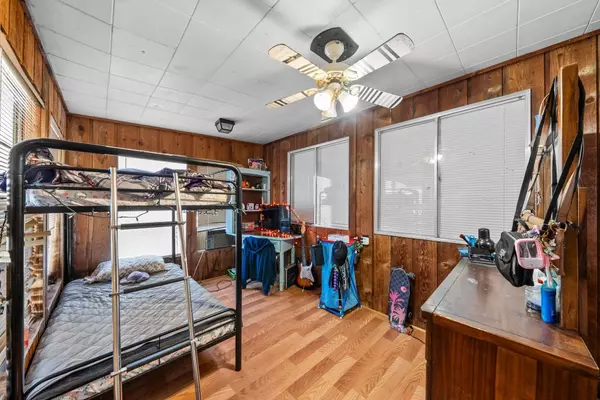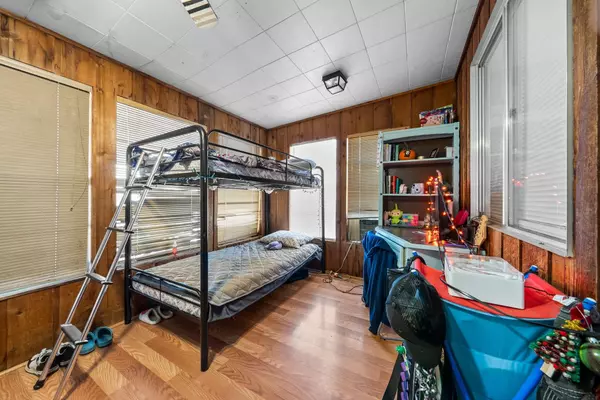1137 Iroquois DR Burnet, TX 78611
3 Beds
2 Baths
1,608 SqFt
UPDATED:
02/08/2025 10:04 AM
Key Details
Property Type Single Family Home
Sub Type Single Family Residence
Listing Status Active
Purchase Type For Sale
Square Footage 1,608 sqft
Price per Sqft $124
Subdivision Sherwood Shores Lll
MLS Listing ID 6269358
Bedrooms 3
Full Baths 2
HOA Fees $100/ann
Originating Board actris
Year Built 1969
Tax Year 2024
Lot Size 0.574 Acres
Property Description
Location
State TX
County Burnet
Rooms
Main Level Bedrooms 3
Interior
Interior Features Ceiling Fan(s), Laminate Counters, Electric Dryer Hookup, Kitchen Island, Washer Hookup, See Remarks
Heating Central, Wood Stove
Cooling Central Air, Wall/Window Unit(s), See Remarks
Flooring See Remarks
Fireplace Y
Appliance Dishwasher, Disposal, Exhaust Fan, Microwave, Free-Standing Electric Oven, Free-Standing Refrigerator, Washer/Dryer, Electric Water Heater
Exterior
Exterior Feature Exterior Steps, Private Yard, See Remarks
Garage Spaces 2.0
Fence Back Yard, Fenced, Front Yard, Full, Privacy, Wire, Wood, See Remarks
Pool None
Community Features Lake, See Remarks
Utilities Available Electricity Connected, Sewer Connected, Water Connected
Waterfront Description None
View Neighborhood
Roof Type Composition,Metal,Mixed,Shingle,See Remarks
Accessibility See Remarks
Porch Covered, Deck, Front Porch, Porch, See Remarks
Total Parking Spaces 8
Private Pool No
Building
Lot Description Back Yard, Front Yard, See Remarks
Faces West
Foundation See Remarks
Sewer Septic Tank
Water Public
Level or Stories Two
Structure Type See Remarks
New Construction No
Schools
Elementary Schools Shady Grove
Middle Schools Burnet (Burnet Isd)
High Schools Burnet
School District Burnet Cisd
Others
HOA Fee Include See Remarks
Restrictions See Remarks
Ownership See Remarks
Acceptable Financing Cash, Conventional, FHA, VA Loan
Tax Rate 1.232
Listing Terms Cash, Conventional, FHA, VA Loan
Special Listing Condition Standard
Virtual Tour https://realestatephotography.bokomedia.com/sites/xawrlgk/unbranded





