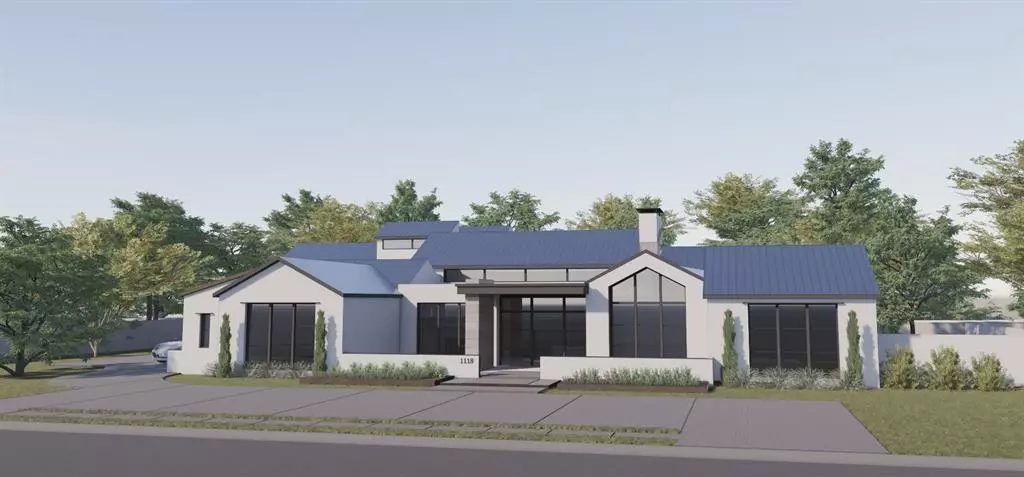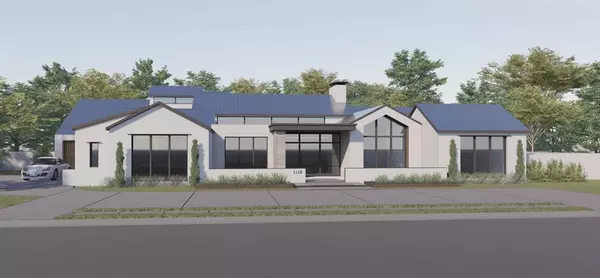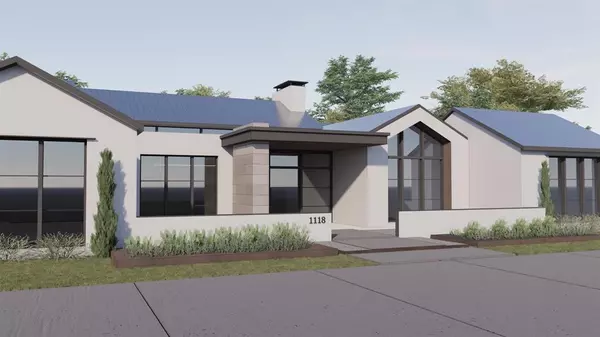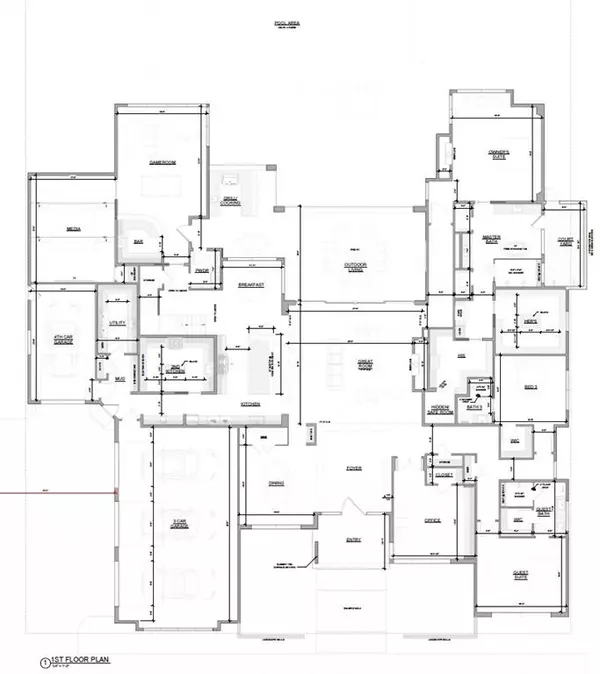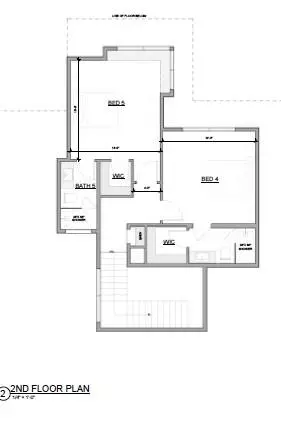1118 Courtland Court Frisco, TX 75034
5 Beds
7 Baths
7,004 SqFt
UPDATED:
02/07/2025 06:34 PM
Key Details
Property Type Single Family Home
Sub Type Single Family Residence
Listing Status Active
Purchase Type For Sale
Square Footage 7,004 sqft
Price per Sqft $713
Subdivision The Hills Of Kingswood
MLS Listing ID 20837574
Style Contemporary/Modern
Bedrooms 5
Full Baths 5
Half Baths 2
HOA Fees $1,584
HOA Y/N Mandatory
Year Built 2025
Lot Size 0.686 Acres
Acres 0.6864
Property Description
Situated on a sprawling 30,000sqf south-facing lot, the property offers breathtaking views and ample space for outdoor living. The home features a spectacular 900-square-foot outdoor patio, perfect for entertaining or relaxing, along with a private courtyard right outside the master bath for an extra touch of serenity and privacy. A stunning pool will also be included, adding to the outdoor oasis and providing a perfect place to unwind and enjoy the beautiful surroundings.
Inside, you'll find 5 spacious bedrooms, including a lavish master suite that comes complete with split vanities, two toilets, and two generous walk-in closets. This home's layout provides ultimate convenience and separation of space, ensuring comfort for everyone in the household.
The downstairs is designed with entertainment in mind, featuring a spacious game room with a stylish bar and a fully equipped second kitchen, ideal for hosting gatherings and creating memorable experiences with family and friends.
The home also boasts an expansive 4-car garage, offering plenty of room for your vehicles, tools, and storage needs. With impeccable craftsmanship, high-end finishes, and an open-concept floor plan, this home provides both elegance and practicality in every corner.
Situated in Frisco, TX, fastest-growing city in the US., minutes from The Star, home of the Dallas Cowboys, as well as Legacy West and Fields, offering luxury shopping and entertainment. Universal Studios will also be just a short drive away. Located only 30 min from downtown Dallas and DFW Airport.
Location
State TX
County Denton
Community Greenbelt, Jogging Path/Bike Path
Direction Please Use GPS and Please make sure to have your business card and your proper state identification for the guard house to enter the community.
Rooms
Dining Room 2
Interior
Interior Features Built-in Features, Cable TV Available, Chandelier, Decorative Lighting, Double Vanity, Dry Bar, Eat-in Kitchen, Flat Screen Wiring, High Speed Internet Available, In-Law Suite Floorplan, Kitchen Island, Natural Woodwork, Open Floorplan, Pantry, Smart Home System, Sound System Wiring, Walk-In Closet(s), Wet Bar, Second Primary Bedroom
Heating Central
Cooling Ceiling Fan(s), Central Air
Flooring Hardwood, Tile
Fireplaces Number 2
Fireplaces Type Electric, Gas Starter, Great Room, Master Bedroom
Appliance Built-in Gas Range, Built-in Refrigerator
Heat Source Central
Laundry Electric Dryer Hookup, Washer Hookup
Exterior
Exterior Feature Attached Grill, Covered Patio/Porch, Gas Grill, Outdoor Kitchen, Outdoor Living Center
Garage Spaces 4.0
Fence Wrought Iron
Pool Gunite, In Ground, Outdoor Pool, Pool/Spa Combo
Community Features Greenbelt, Jogging Path/Bike Path
Utilities Available Concrete
Roof Type Metal
Total Parking Spaces 4
Garage Yes
Private Pool 1
Building
Story One
Foundation Slab
Level or Stories One
Schools
Elementary Schools Hicks
Middle Schools Arbor Creek
High Schools Hebron
School District Lewisville Isd
Others
Ownership see records
Acceptable Financing Cash, Conventional
Listing Terms Cash, Conventional
Special Listing Condition Build to Suit
Virtual Tour https://www.propertypanorama.com/instaview/ntreis/20837574


