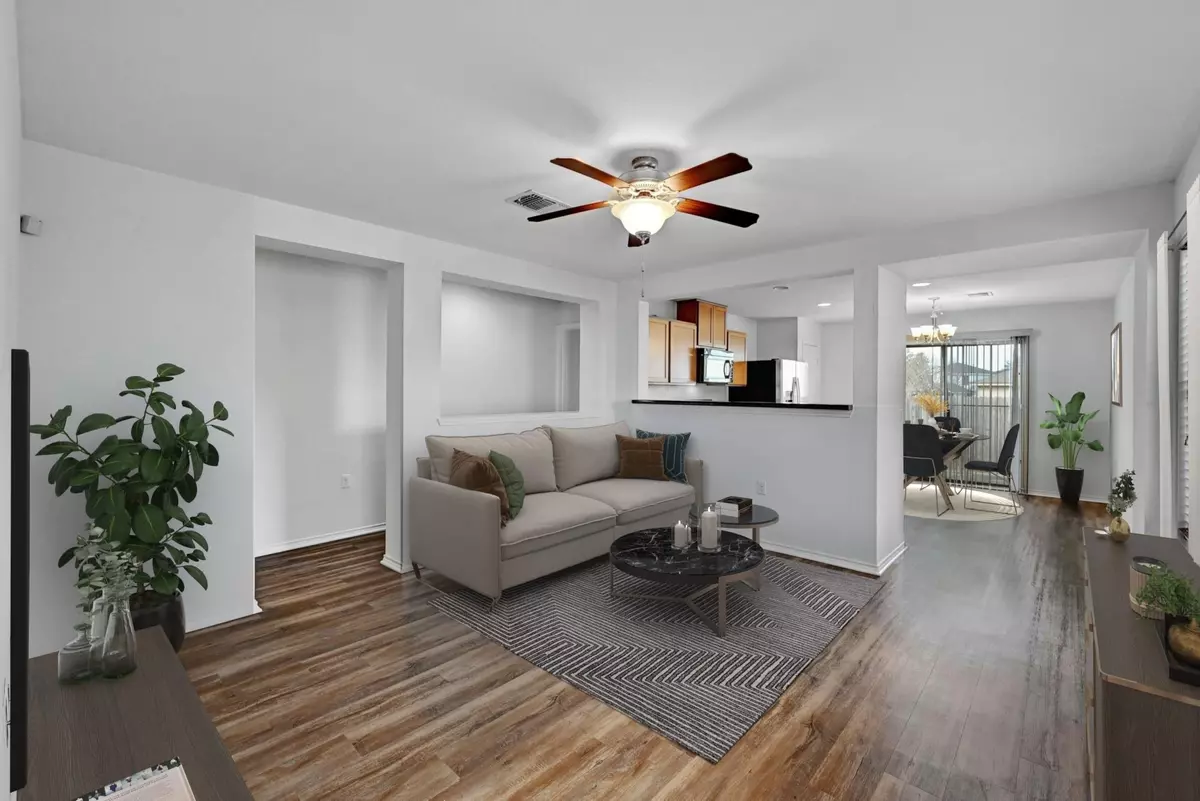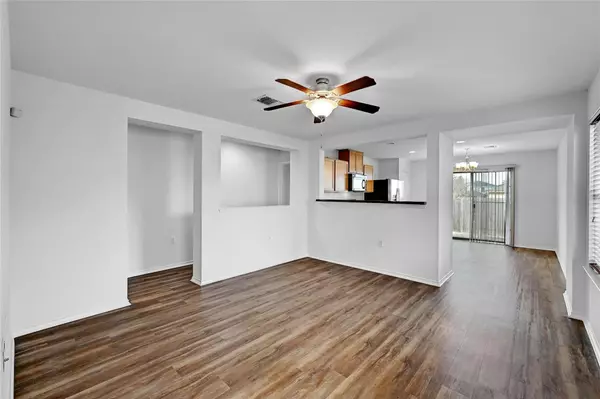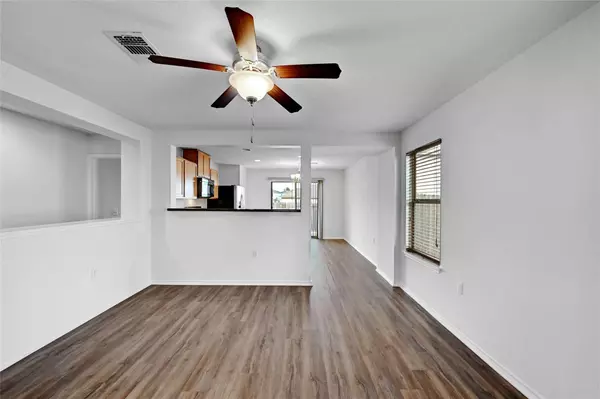6824 Baythorne DR Austin, TX 78747
3 Beds
2 Baths
1,240 SqFt
UPDATED:
02/06/2025 10:46 PM
Key Details
Property Type Single Family Home
Sub Type Single Family Residence
Listing Status Active
Purchase Type For Rent
Square Footage 1,240 sqft
Subdivision Sheldon 230 Sec 02 Ph 04
MLS Listing ID 3276305
Style 1st Floor Entry
Bedrooms 3
Full Baths 2
Originating Board actris
Year Built 2012
Lot Size 5,540 Sqft
Property Description
The open layout provides a spacious feel, while a half-wall designates the kitchen and dining area, giving it a cozy yet functional flow. The well-maintained kitchen boasts brand-new flooring, plenty of room to cook, dine, and entertain, plus quick backyard access—perfect for spring gatherings and grilling.
The master bedroom is a true retreat, easily fitting a king-size bed with extra space for furniture, along with a private bathroom featuring a huge garden tub, a tiled shower, and a double vanity with plenty of counter space.
With so much to offer, this home is a rare find. (Fence is set to be repaired soon)
Location
State TX
County Travis
Rooms
Main Level Bedrooms 3
Interior
Interior Features Ceiling Fan(s), In-Law Floorplan, Pantry, Primary Bedroom on Main, Walk-In Closet(s)
Heating Central
Cooling Ceiling Fan(s), Central Air
Flooring Carpet, Vinyl
Furnishings Unfurnished
Fireplace Y
Appliance Dishwasher, Electric Range, Microwave, Refrigerator, Washer/Dryer
Exterior
Exterior Feature No Exterior Steps
Garage Spaces 1.0
Fence Wood
Pool None
Community Features BBQ Pit/Grill, Cluster Mailbox, Park, Picnic Area, Playground, Pool, Sidewalks, Street Lights, Trail(s)
Utilities Available Electricity Available, Sewer Available, Water Available
Waterfront Description None
View None
Roof Type Composition
Accessibility None
Total Parking Spaces 4
Private Pool No
Building
Lot Description Front Yard, Sprinkler - Automatic, Sprinkler - In Rear, Sprinkler - In Front
Faces South
Foundation Slab
Sewer Private Sewer
Level or Stories One
Structure Type Vinyl Siding
New Construction No
Schools
Elementary Schools Blazier
Middle Schools Paredes
High Schools Akins
School District Austin Isd
Others
Pets Allowed No
Pets Allowed No
Virtual Tour https://www.propertypanorama.com/instaview/aus/3276305





