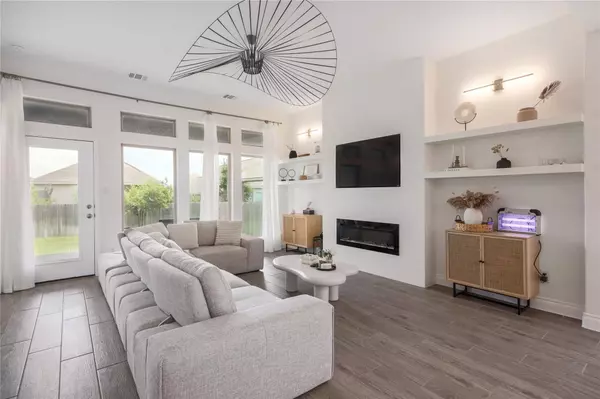304 Glen Arbor DR Liberty Hill, TX 78642
4 Beds
3 Baths
2,351 SqFt
UPDATED:
02/09/2025 09:03 PM
Key Details
Property Type Single Family Home
Sub Type Single Family Residence
Listing Status Active
Purchase Type For Sale
Square Footage 2,351 sqft
Price per Sqft $246
Subdivision Santa Rita Ranch
MLS Listing ID 9832815
Bedrooms 4
Full Baths 3
HOA Fees $106/mo
HOA Y/N Yes
Originating Board actris
Year Built 2019
Annual Tax Amount $8,188
Tax Year 2024
Lot Size 6,490 Sqft
Acres 0.149
Property Description
As you step through the mahogany front door, you're greeted by a spacious library with French doors, ideal for a home office or study. The open-concept layout seamlessly connects the kitchen, dining area, and family room, creating an inviting space for both daily living and entertaining. The kitchen boasts a center island with a breakfast bar, providing ample space for meal preparation and casual dining.
The private master suite is a true retreat, featuring dual vanities, a separate glass-enclosed shower, a corner garden tub, and a generous walk-in closet. An additional bedroom on the first floor offers flexibility for guests or family members. Upstairs, you'll find a game room and secondary bedrooms, ensuring plenty of space for everyone.
Natural light floods the home, highlighting the abundant closet space and thoughtful design elements throughout. Step outside to the covered backyard patio, perfect for enjoying Texas evenings.
Living in Santa Rita Ranch means access to unparalleled amenities, including leisure and lap pools, water slides, a children's splash pad, and the welcoming Ranch House Amenity Center with outdoor seating and grills. The community also offers scenic nature trails, a state-of-the-art fitness center, and expansive play parks, all set against the backdrop of the beautiful Texas Hill Country.
Location
State TX
County Williamson
Rooms
Main Level Bedrooms 2
Interior
Interior Features Ceiling Fan(s), Tray Ceiling(s), Granite Counters, Double Vanity, French Doors, In-Law Floorplan, Kitchen Island, Open Floorplan, Pantry, Primary Bedroom on Main, Walk-In Closet(s)
Heating Central
Cooling Central Air
Flooring Carpet, Tile
Fireplace No
Appliance Dishwasher, Disposal, ENERGY STAR Qualified Appliances, Gas Cooktop, Refrigerator, Water Softener
Exterior
Exterior Feature Private Yard
Garage Spaces 2.0
Fence Back Yard, Privacy
Pool None
Community Features BBQ Pit/Grill, Clubhouse, Cluster Mailbox, Common Grounds, Curbs, Dog Park, Fishing, Fitness Center, High Speed Internet, Kitchen Facilities, Park, Picnic Area, Planned Social Activities, Playground, Pool, Sidewalks, Street Lights, Underground Utilities, Trail(s)
Utilities Available Cable Available, Electricity Connected, High Speed Internet, Natural Gas Connected, Phone Available, Sewer Connected, Underground Utilities, Water Connected
Waterfront Description None
View Neighborhood
Roof Type Composition,Shingle
Porch Covered, Patio
Total Parking Spaces 4
Private Pool No
Building
Lot Description Back Yard, Front Yard, Trees-Small (Under 20 Ft)
Faces West
Foundation Slab
Sewer MUD, Public Sewer
Water MUD, Public
Level or Stories Two
Structure Type HardiPlank Type,Stone,Stucco
New Construction No
Schools
Elementary Schools Wolf Ranch Elementary
Middle Schools James Tippit
High Schools East View
School District Georgetown Isd
Others
HOA Fee Include Common Area Maintenance
Special Listing Condition Standard





